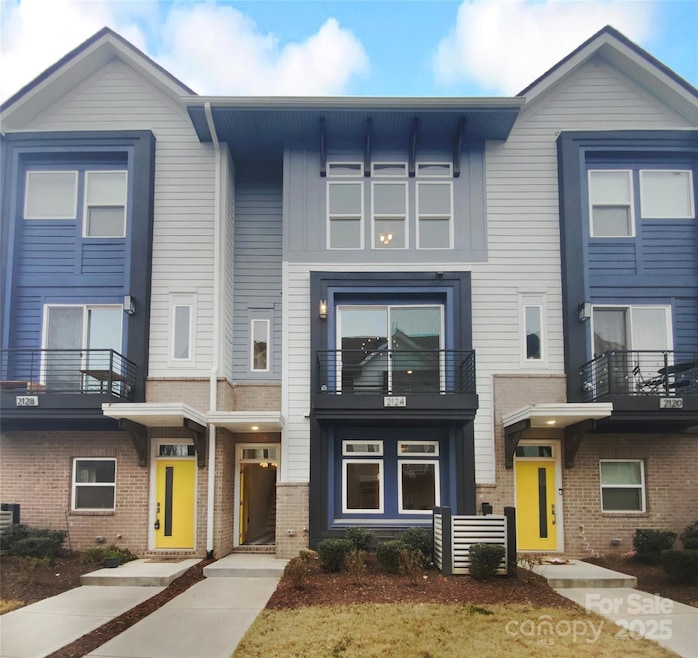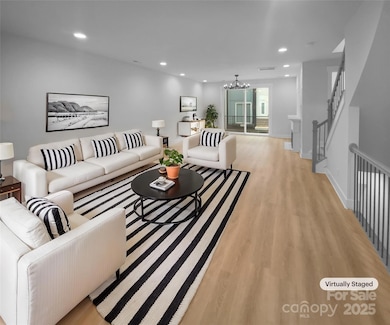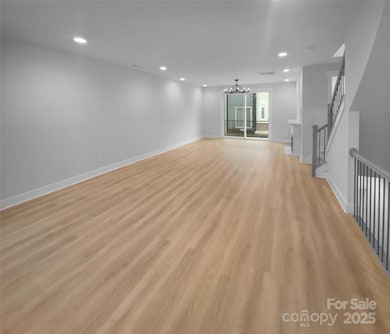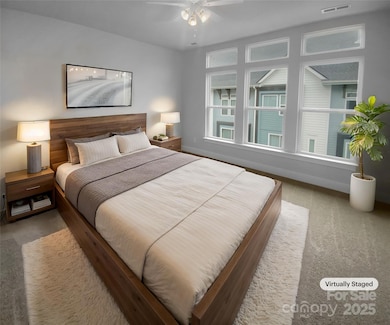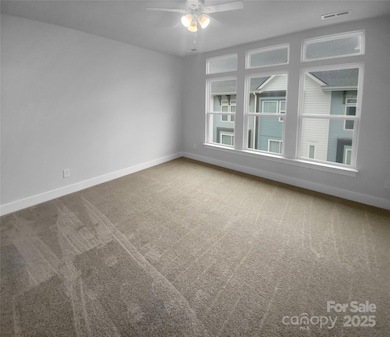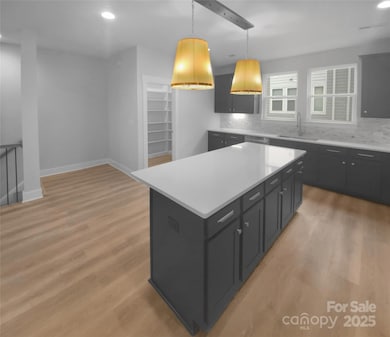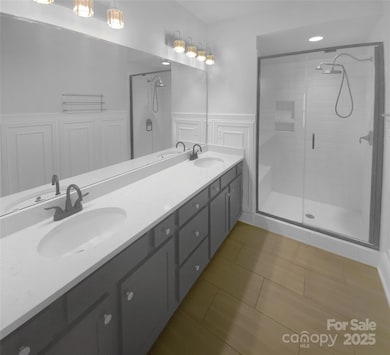
2124 Electric Ln Charlotte, NC 28205
North Charlotte NeighborhoodEstimated payment $4,205/month
Highlights
- Fireplace
- Tile Flooring
- 2 Car Garage
- Laundry closet
- Central Heating and Cooling System
About This Home
Seller may consider buyer concessions if made in an offer. Welcome to a beautifully maintained property that boasts a sophisticated neutral color paint scheme, creating a serene and inviting atmosphere. The kitchen is a chef's dream with all stainless steel appliances, a walk-in pantry for ample storage, and an accent backsplash that adds a touch of elegance. The kitchen island offers additional prep space and a gathering point. The primary bathroom features double sinks, providing plenty of space for morning routines. Cozy up next to the fireplace during cool evenings. This property is a perfect blend of comfort and style, waiting for you to make it your own.
Listing Agent
Opendoor Brokerage LLC Brokerage Email: wmiller@opendoor.com License #333752
Open House Schedule
-
Thursday, April 24, 20258:00 am to 7:00 pm4/24/2025 8:00:00 AM +00:004/24/2025 7:00:00 PM +00:00Agent will not be present at open houseAdd to Calendar
-
Friday, April 25, 20258:00 am to 7:00 pm4/25/2025 8:00:00 AM +00:004/25/2025 7:00:00 PM +00:00Agent will not be present at open houseAdd to Calendar
Townhouse Details
Home Type
- Townhome
Est. Annual Taxes
- $4,330
Year Built
- Built in 2021
HOA Fees
- $300 Monthly HOA Fees
Parking
- 2 Car Garage
- Driveway
- 1 Open Parking Space
Home Design
- Slab Foundation
- Composition Roof
Interior Spaces
- 4-Story Property
- Fireplace
- Laundry closet
Kitchen
- Gas Oven
- Gas Range
- Microwave
- Dishwasher
Flooring
- Tile
- Vinyl
Bedrooms and Bathrooms
Utilities
- Central Heating and Cooling System
- Heating System Uses Natural Gas
Community Details
- Realmanage Association, Phone Number (855) 877-2472
- Landings At Noda Subdivision
- Mandatory home owners association
Listing and Financial Details
- Assessor Parcel Number 091-092-74
Map
Home Values in the Area
Average Home Value in this Area
Tax History
| Year | Tax Paid | Tax Assessment Tax Assessment Total Assessment is a certain percentage of the fair market value that is determined by local assessors to be the total taxable value of land and additions on the property. | Land | Improvement |
|---|---|---|---|---|
| 2023 | $4,330 | $584,200 | $150,000 | $434,200 |
| 2022 | $2,555 | $264,800 | $60,000 | $204,800 |
| 2021 | $579 | $60,000 | $60,000 | $0 |
Property History
| Date | Event | Price | Change | Sq Ft Price |
|---|---|---|---|---|
| 04/10/2025 04/10/25 | Price Changed | $635,000 | -1.6% | $272 / Sq Ft |
| 03/20/2025 03/20/25 | Price Changed | $645,000 | -0.8% | $276 / Sq Ft |
| 03/06/2025 03/06/25 | Price Changed | $650,000 | -2.3% | $278 / Sq Ft |
| 02/20/2025 02/20/25 | Price Changed | $665,000 | -1.0% | $285 / Sq Ft |
| 02/06/2025 02/06/25 | Price Changed | $672,000 | -0.4% | $288 / Sq Ft |
| 01/23/2025 01/23/25 | For Sale | $675,000 | -- | $289 / Sq Ft |
Deed History
| Date | Type | Sale Price | Title Company |
|---|---|---|---|
| Warranty Deed | $602,500 | Os National Title | |
| Warranty Deed | $602,500 | Os National Title | |
| Special Warranty Deed | $1,101 | Costner Law Office Pllc |
Mortgage History
| Date | Status | Loan Amount | Loan Type |
|---|---|---|---|
| Previous Owner | $440,294 | New Conventional | |
| Previous Owner | $500,000,000 | Amount Keyed Is An Aggregate Amount |
Similar Homes in Charlotte, NC
Source: Canopy MLS (Canopy Realtor® Association)
MLS Number: 4216298
APN: 091-092-74
- 2132 Electric Ln
- 1012 E 36th St
- 921 E 36th St
- 925 E 35th St
- 1000 E 35th St
- 819 E 36th St
- 1114 Herrin Ave
- 734 Herrin Ave
- 908 Academy St
- 947 Warren Burgess Ln
- 1211 E 34th St Unit CSW0313
- 1217 E 34th St Unit CSW0316
- 1219 E 34th St Unit CSW0317
- 1423 Collier Walk Ave Unit CSW0210
- 1421 Collier Walk Ave Unit CSW0209
- 1419 Collier Walk Ave Unit CSW0208
- 1225 E 34th St Unit CSW0419
- 1227 E 34th St Unit CSW0420
- 1229 E 34th St Unit CSW0421
- 3414 Chagall Ct
