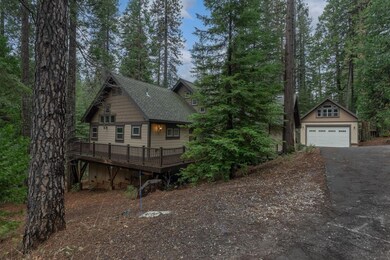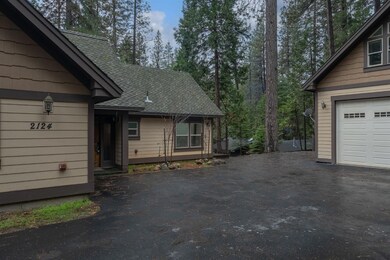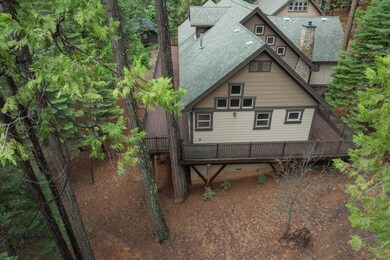
2124 Lightning Ln Arnold, CA 95223
Highlights
- Lake Front
- Parking available for a boat
- Second Garage
- Beach
- Spa
- Custom Home
About This Home
As of October 2024Custom Built in 2005 and located in the esteemed neighborhood of Fly-In Acres. You can even walk to the lake. Nestled among the pines with level access on 1.08 acres, with just under 3000 square feet, main house has 2.5 bathrooms and 4 bedrooms (counting the small bedroom off the large loft area) & 2.5 baths + an extra-large loft. The separate garage has a fully permitted studio apartment with its own address and electrical meter to use as an ADU. The garage also has a permitted car electric charger. Amenities abound in this luxury cabin boasting 8-inch wide plank white oak flooring, Old-World plaster textured walls, pine doors, Cherry cabinets, granite counter tops, stainless steel appliances, tile walk in showers, Hardie plank cement fiber siding, 50 yr. Presidential roof, and 1500' of Trex deck and railings. The Master located on the main level comes complete with his-and-hers closets and a gas log stove for the perfect amount of ambiance. While the spacious upstairs loft is currently being used as the 4th bedroom, it could easily be transformed into a rec room w/game tables for all ages. The massive detached garage is 25' deep x 30' wide with a 12' door and is tall enough to house a full-sized boat w/ Bimini top or RV. Also comes with attached one car or golf cart garage. Private with level access and close to the Fly In Lake. This seller lovingly cared for this masterpiece. A must see! Perfect full time or vacation home! Come and enjoy the lifestyle the area has to offer.
Home Details
Home Type
- Single Family
Est. Annual Taxes
- $8,107
Year Built
- Built in 2005
Lot Details
- 1.08 Acre Lot
- Lake Front
- Private Lot
HOA Fees
- $8 Monthly HOA Fees
Parking
- 3 Car Garage
- Second Garage
- Driveway Level
- Uncovered Parking
- Parking available for a boat
- RV Garage
- Golf Cart Garage
Home Design
- Custom Home
- Craftsman Architecture
- Contemporary Architecture
- Composition Roof
- Concrete Perimeter Foundation
- Stone
Interior Spaces
- 2,926 Sq Ft Home
- 1-Story Property
- Open Floorplan
- Wet Bar
- Central Vacuum
- Cathedral Ceiling
- Ceiling Fan
- Light Fixtures
- Wood Burning Stove
- Gas Log Fireplace
- Stone Fireplace
- Double Pane Windows
- Window Screens
- Great Room
- Living Room with Fireplace
- 2 Fireplaces
- Loft
- Bonus Room
- Game Room
- Utility Room
- Views of Trees
- Basement Fills Entire Space Under The House
Kitchen
- Eat-In Kitchen
- Free-Standing Gas Range
- Range Hood
- Microwave
- Dishwasher
- Granite Countertops
- Disposal
Flooring
- Wood
- Carpet
- Tile
Bedrooms and Bathrooms
- 4 Bedrooms
- Fireplace in Primary Bedroom
- Maid or Guest Quarters
- In-Law or Guest Suite
Laundry
- Laundry Room
- Dryer
- Washer
- Laundry Cabinets
Home Security
- Carbon Monoxide Detectors
- Fire and Smoke Detector
Accessible Home Design
- Accessible Full Bathroom
- Accessible Kitchen
- Wheelchair Access
- Accessible Doors
- Accessible Parking
Outdoor Features
- Spa
- Balcony
- Deck
- Covered patio or porch
- Exterior Lighting
Utilities
- Central Heating
- Propane Stove
- 220 Volts
- Propane
- Municipal Utilities District
- Electric Water Heater
- Septic Tank
Listing and Financial Details
- Assessor Parcel Number 024030029000
Community Details
Overview
- Fly In Acres Association
- Fly In Acres Subdivision
Recreation
- Beach
Map
Home Values in the Area
Average Home Value in this Area
Property History
| Date | Event | Price | Change | Sq Ft Price |
|---|---|---|---|---|
| 10/22/2024 10/22/24 | Sold | $759,000 | 0.0% | $259 / Sq Ft |
| 09/22/2024 09/22/24 | Pending | -- | -- | -- |
| 09/16/2024 09/16/24 | Price Changed | $759,000 | -6.3% | $259 / Sq Ft |
| 09/16/2024 09/16/24 | For Sale | $810,000 | 0.0% | $277 / Sq Ft |
| 09/11/2024 09/11/24 | Pending | -- | -- | -- |
| 03/22/2024 03/22/24 | Price Changed | $810,000 | -1.1% | $277 / Sq Ft |
| 01/02/2024 01/02/24 | For Sale | $819,000 | +28.1% | $280 / Sq Ft |
| 06/12/2020 06/12/20 | Sold | $639,500 | -1.5% | $249 / Sq Ft |
| 05/13/2020 05/13/20 | Pending | -- | -- | -- |
| 03/21/2020 03/21/20 | For Sale | $649,000 | -- | $253 / Sq Ft |
Tax History
| Year | Tax Paid | Tax Assessment Tax Assessment Total Assessment is a certain percentage of the fair market value that is determined by local assessors to be the total taxable value of land and additions on the property. | Land | Improvement |
|---|---|---|---|---|
| 2023 | $8,107 | $672,226 | $31,534 | $640,692 |
| 2022 | $7,702 | $659,046 | $30,916 | $628,130 |
| 2021 | $7,669 | $646,124 | $30,310 | $615,814 |
| 2020 | $6,601 | $563,400 | $65,000 | $498,400 |
| 2019 | $7,775 | $555,000 | $66,000 | $489,000 |
| 2018 | $7,426 | $539,000 | $66,000 | $473,000 |
| 2017 | $6,836 | $488,000 | $66,000 | $422,000 |
| 2016 | $6,399 | $449,000 | $67,000 | $382,000 |
| 2015 | -- | $449,000 | $67,000 | $382,000 |
| 2014 | -- | $436,000 | $50,000 | $386,000 |
Mortgage History
| Date | Status | Loan Amount | Loan Type |
|---|---|---|---|
| Open | $721,050 | New Conventional | |
| Previous Owner | $563,500 | Unknown |
Deed History
| Date | Type | Sale Price | Title Company |
|---|---|---|---|
| Grant Deed | $759,000 | Placer Title | |
| Grant Deed | $639,500 | First American Title Company | |
| Grant Deed | $155,000 | The Sterling Title Co |
Similar Homes in Arnold, CA
Source: Calaveras County Association of REALTORS®
MLS Number: 202303743
APN: 024-030-029-000
- 1703 War Hawk Way
- 2683 Mokelumne Dr W Unit 2695
- 2137 Calaveritas Dr
- 2614 Chamonix Dr
- 1870 Thunderbolt Trail
- 3488 Moran Rd Unit 3184
- 2678 Alpine Way
- 2480 Chamonix Dr
- 2387 Murphys Dr
- 1914 Kit Carson Cir
- 2765 Elizabeth Dr
- 2130 Grand Tetons Dr
- 2491 El Dorado Dr Unit 8
- 2491 El Dorado Dr
- 2273 Rawhide Dr
- 1770 Pine Cone Dr
- 2081 Georgeann Dr
- 2051 Georgeann Dr
- 1708 Bear Clover Ct
- 2601 Ruth Ln






