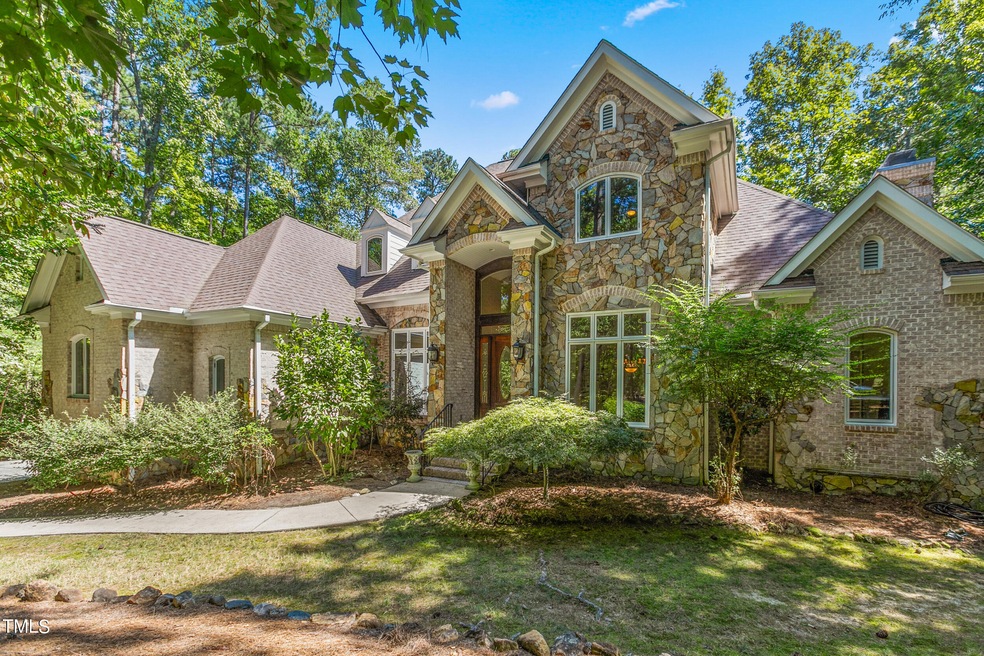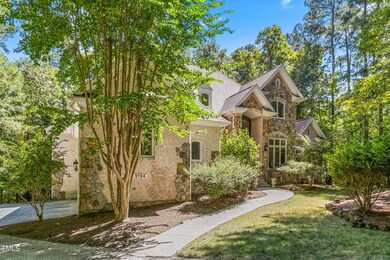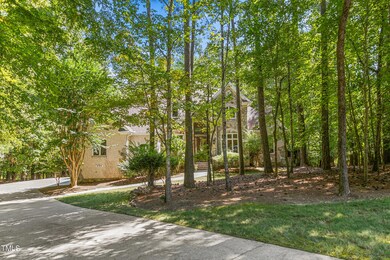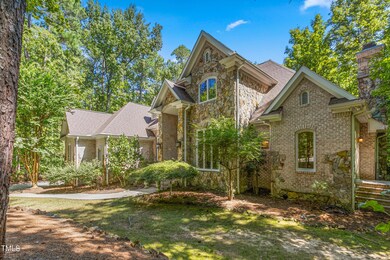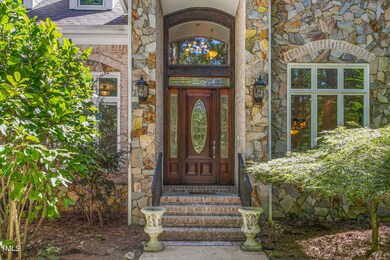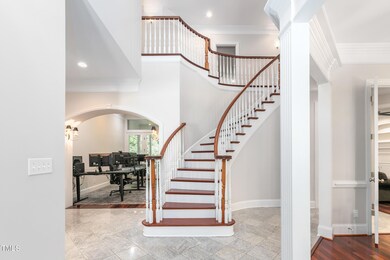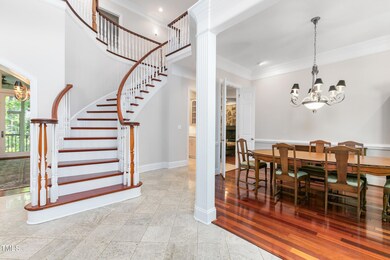
2124 Meares Rd Chapel Hill, NC 27514
Highlights
- Fireplace in Primary Bedroom
- Vaulted Ceiling
- Transitional Architecture
- Estes Hills Elementary School Rated A
- Marble Flooring
- Main Floor Primary Bedroom
About This Home
As of October 2024Stunning custom built home with an abundance of details and features to appreciate. Convenient Chapel Hill location! 2-Story Foyer/Entry and beautiful curved staircase. Brazilian cherry hardwood floors. Formal Dining Room, Flex Rm/Home Office with built-in shelving. Family Room with built-ins and gas log FP with stone surround and raised hearth. Add'l main level Flex Rm/Sitting Rm leads to screened rear porch. Spacious kitchen with breakfast area offers granite tops, center island, Thermador/Bosch brand stainless appliances (5-burner gas cooktop/vent) Viking brand french door refrigerator. Main level primary bedroom/suite offers gas log fireplace, sitting room and oversized walk-in closet is a must see. 2nd stairway option leading to open flex room, bedrooms and attic storage areas. Interior stairway off kitchen leads to unfinished daylight basement area with future expansion options. Rinnai tankless water heater system, GE security system and so many more details found in this lovely home.
Home Details
Home Type
- Single Family
Est. Annual Taxes
- $14,536
Year Built
- Built in 2000
Lot Details
- 0.87 Acre Lot
- Lot Dimensions are 53 x134x195x186x256
- Cul-De-Sac
- Landscaped with Trees
Parking
- 2 Car Attached Garage
- Side Facing Garage
- Private Driveway
Home Design
- Transitional Architecture
- Brick Veneer
- Shingle Roof
- Radon Mitigation System
- Stone Veneer
Interior Spaces
- 4,469 Sq Ft Home
- 3-Story Property
- Built-In Features
- Crown Molding
- Smooth Ceilings
- Vaulted Ceiling
- Ceiling Fan
- Recessed Lighting
- Chandelier
- Gas Log Fireplace
- Shutters
- French Doors
- Entrance Foyer
- Family Room with Fireplace
- 3 Fireplaces
- Breakfast Room
- Dining Room
- Home Office
- Bonus Room
- Screened Porch
- Storage
- Utility Room
Kitchen
- Eat-In Kitchen
- Butlers Pantry
- Double Oven
- Gas Cooktop
- Down Draft Cooktop
- Microwave
- Dishwasher
- Stainless Steel Appliances
- Kitchen Island
- Granite Countertops
Flooring
- Wood
- Marble
- Tile
Bedrooms and Bathrooms
- 4 Bedrooms
- Primary Bedroom on Main
- Fireplace in Primary Bedroom
- Walk-In Closet
- Double Vanity
- Private Water Closet
- Whirlpool Bathtub
- Separate Shower in Primary Bathroom
- Bathtub with Shower
- Walk-in Shower
Laundry
- Laundry Room
- Laundry on main level
- Sink Near Laundry
- Washer and Electric Dryer Hookup
Attic
- Attic Floors
- Pull Down Stairs to Attic
- Unfinished Attic
Unfinished Basement
- Walk-Out Basement
- Interior Basement Entry
- Sump Pump
- Fireplace in Basement
- Natural lighting in basement
Home Security
- Home Security System
- Fire and Smoke Detector
Outdoor Features
- Rain Gutters
Schools
- Estes Hills Elementary School
- Guy Phillips Middle School
- East Chapel Hill High School
Utilities
- Dehumidifier
- Forced Air Zoned Heating and Cooling System
- Heating System Uses Natural Gas
- Power Generator
- Natural Gas Connected
- Tankless Water Heater
- High Speed Internet
- Phone Available
- Cable TV Available
Community Details
- No Home Owners Association
- Fern Creek Subdivision
Listing and Financial Details
- Assessor Parcel Number 9880802265
Map
Home Values in the Area
Average Home Value in this Area
Property History
| Date | Event | Price | Change | Sq Ft Price |
|---|---|---|---|---|
| 10/30/2024 10/30/24 | Sold | $1,325,000 | 0.0% | $296 / Sq Ft |
| 09/20/2024 09/20/24 | Pending | -- | -- | -- |
| 09/13/2024 09/13/24 | For Sale | $1,325,000 | -- | $296 / Sq Ft |
Tax History
| Year | Tax Paid | Tax Assessment Tax Assessment Total Assessment is a certain percentage of the fair market value that is determined by local assessors to be the total taxable value of land and additions on the property. | Land | Improvement |
|---|---|---|---|---|
| 2024 | $15,420 | $905,500 | $160,000 | $745,500 |
| 2023 | $14,993 | $905,500 | $160,000 | $745,500 |
| 2022 | $14,367 | $905,500 | $160,000 | $745,500 |
| 2021 | $13,339 | $849,900 | $160,000 | $689,900 |
| 2020 | $13,382 | $801,000 | $165,000 | $636,000 |
| 2018 | $13,079 | $801,000 | $165,000 | $636,000 |
| 2017 | $12,944 | $801,000 | $165,000 | $636,000 |
| 2016 | $12,944 | $782,526 | $147,472 | $635,054 |
| 2015 | $12,944 | $782,526 | $147,472 | $635,054 |
| 2014 | $12,892 | $782,526 | $147,472 | $635,054 |
Mortgage History
| Date | Status | Loan Amount | Loan Type |
|---|---|---|---|
| Open | $1,060,000 | New Conventional | |
| Closed | $1,060,000 | New Conventional | |
| Previous Owner | $250,000 | Credit Line Revolving | |
| Previous Owner | $242,250 | New Conventional | |
| Previous Owner | $548,250 | New Conventional | |
| Previous Owner | $350,000 | No Value Available | |
| Previous Owner | $150,000 | No Value Available | |
| Previous Owner | $417,000 | No Value Available | |
| Previous Owner | $150,000 | No Value Available | |
| Previous Owner | $417,000 | New Conventional | |
| Previous Owner | $417,000 | No Value Available | |
| Previous Owner | $135,000 | No Value Available | |
| Previous Owner | $70,000 | No Value Available | |
| Previous Owner | $500,000 | No Value Available |
Deed History
| Date | Type | Sale Price | Title Company |
|---|---|---|---|
| Warranty Deed | $1,325,000 | None Listed On Document | |
| Warranty Deed | $1,325,000 | None Listed On Document | |
| Warranty Deed | $930,000 | None Available | |
| Warranty Deed | $825,000 | None Available |
Similar Homes in Chapel Hill, NC
Source: Doorify MLS
MLS Number: 10052581
APN: 9880802265
- 609 Brookview Dr
- 109 Boulder Ln
- 643 Brookview Dr
- 2140 N Lakeshore Dr
- 104 Glenview Place
- 673 Brookview Dr
- 1817 N Lakeshore Dr
- 110 Summerlin Dr
- 2107 Markham Dr
- 94 Cedar Hills Cir
- 221 Saddle Ridge Rd
- 11F Red Bud Ln Unit 11F
- 130 Summerlin Dr
- 2100 Tadley Dr
- 500 Yeowell Dr
- 504 Yeowell Dr
- 112 Collums Rd
- 635 Kensington Dr
- 706 Kensington Dr
- 0 Huntington Dr
