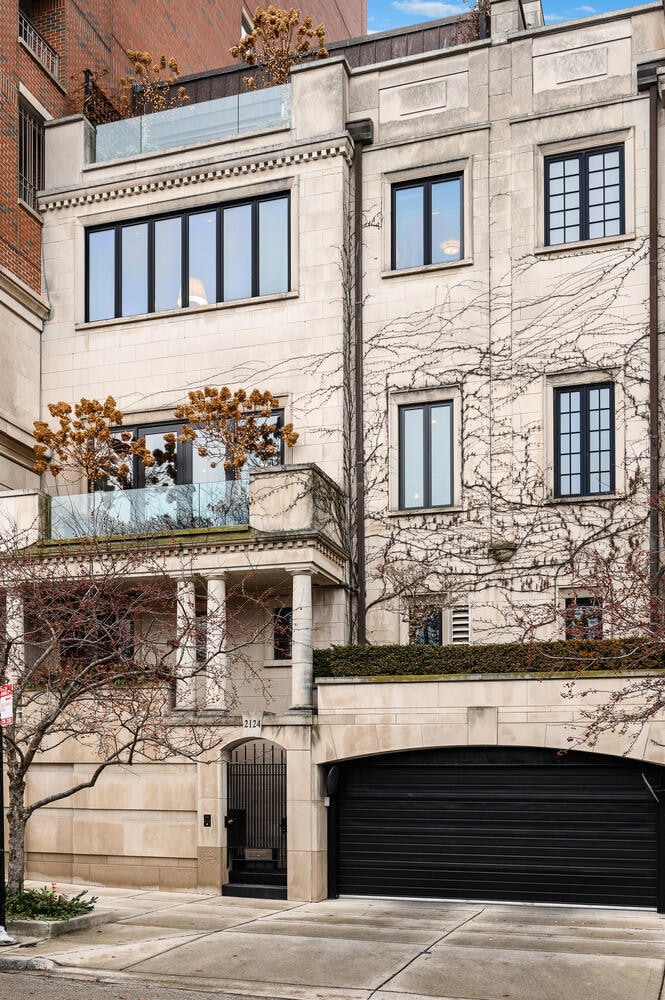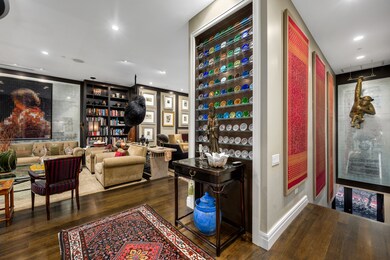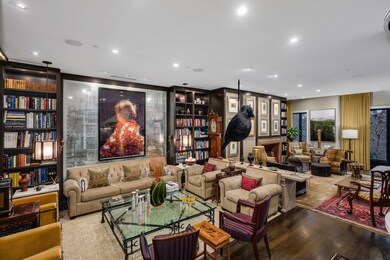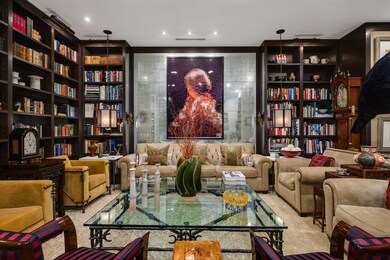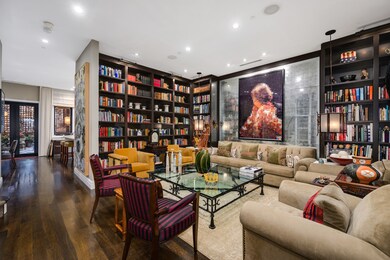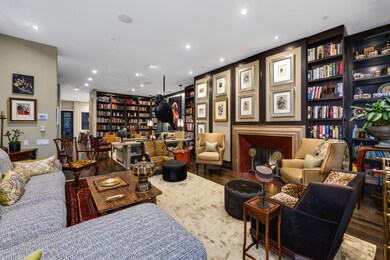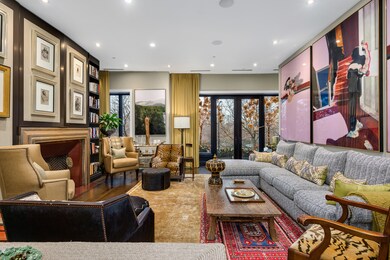
2124 N Lincoln Park W Chicago, IL 60614
Lincoln Park NeighborhoodEstimated payment $26,593/month
Highlights
- Gated Community
- Property is near a park
- Wine Refrigerator
- Abraham Lincoln Elementary School Rated A-
- Wood Flooring
- 1-minute walk to Cummings Park
About This Home
Enjoy the extraordinarily PRIVATE living experience within this exceptional single-family residence owned and designed by an AD100 designer. Set in a highly coveted location overlooking the Lincoln Park Zoo and Lincoln Park, along with Cummings Playlot, this meticulously curated home exudes timeless luxury and distinctive character. Drive into the western attached heated garage, with 2 fully deeded private parking spaces with additional storage. Welcome guests to the east facing privately gated stair to the front door. The main level is captivating, with large open spaces graced with large windows, sharing glorious views to Lincoln Park. A west facing large private outdoor terrace is trellised to add abundant privacy for dining, grilling, and casual luxury entertaining and living. This terrace is adjacent to the high-end Bulthaup kitchen boasting expansive storage, pristine white marble and stainless-steel countertops, an oversized polished nickel bespoke pot rack, and top-of-the-line appliances, including two sinks, two dishwashers, a steam oven and refrigerator drawers, Sub-Zero refrigerator, and a Wolf six burner, plus griddle, 2 oven range. The adjacent dining area expands the kitchen and seamlessly opens onto the professionally landscaped rear terrace, creating an inviting space for seamless indoor-outdoor entertaining. The main Living Room and Library are adorned with a wood-burning/gas fireplace, a discreet wet bar, all offering enchanting Lincoln Park views. With floor-to-ceiling bookcase millwork, the Library can be converted to a more formal Dining Room for the sophisticated buyer. A custom circular vacuum operated elevator is integrated into the large circular stair with sky-lite ascending to the second floor Primary Suite and 3rd floor Office and bedrooms. There are 2 additional on-suite bedrooms on the Master Suite floor and another 3 convertible bedrooms and a double office space spanning the full eastern frontage of the 3rd floor. Added to this marvelous space is an expansive full frontage large terrace again professionally landscaped. A private haven overlooking Lincoln Park. The Primary suite, with its gracious proportions, presents all enchanting Park views, a sumptuous marble bath featuring dual sinks and a radiant heated floor all of which extend into a generous walk-in closet and dressing area. All new clear view windows add to the beautiful Park vista. Two additional bedroom suites are on this floor. One is and on-suite bedroom. The second bedroom on this floor has been cleverly converted to a large dressing room with an on-suite powder room. Plumbing is in place should a bath or shower be necessary. A convenient laundry room completes this level. Venture to the top floor, where to more bedrooms with shared bath extend to the west of the residence. To the east is a dedicated work-out room, and a spacious office spanning the residence from north to south, offering full lake views and a built-in humidor for extra luxury. All of this is paired with a fully landscaped terrace on the east frontage of the residence. Newly installed full view windows and doors open to the expansive Lincoln Park and Lake Michigan views.
Home Details
Home Type
- Single Family
Est. Annual Taxes
- $57,176
Year Built
- Built in 2002
Lot Details
- Lot Dimensions are 20x60
- Paved or Partially Paved Lot
- Additional Parcels
HOA Fees
- $339 Monthly HOA Fees
Parking
- 2 Car Garage
- Parking Included in Price
Interior Spaces
- 4,500 Sq Ft Home
- 4-Story Property
- Elevator
- Built-In Features
- Bar Fridge
- Entrance Foyer
- Family Room
- Living Room with Fireplace
- Formal Dining Room
- Home Office
- Workshop
- Utility Room with Study Area
- Home Gym
Kitchen
- Double Oven
- High End Refrigerator
- Dishwasher
- Wine Refrigerator
- Disposal
Flooring
- Wood
- Carpet
Bedrooms and Bathrooms
- 5 Bedrooms
- 5 Potential Bedrooms
- Walk-In Closet
- Dual Sinks
Laundry
- Laundry Room
- Dryer
- Washer
Location
- Property is near a park
Schools
- Lincoln Elementary School
- Lincoln Park High School
Utilities
- Forced Air Heating and Cooling System
- Heating System Uses Natural Gas
- Lake Michigan Water
Listing and Financial Details
- Homeowner Tax Exemptions
- Senior Freeze Tax Exemptions
Community Details
Overview
- Association fees include parking
Security
- Gated Community
Map
Home Values in the Area
Average Home Value in this Area
Tax History
| Year | Tax Paid | Tax Assessment Tax Assessment Total Assessment is a certain percentage of the fair market value that is determined by local assessors to be the total taxable value of land and additions on the property. | Land | Improvement |
|---|---|---|---|---|
| 2024 | $21,174 | $222,447 | $25,188 | $197,259 |
| 2023 | $21,174 | $106,026 | $16,463 | $89,563 |
| 2022 | $21,174 | $106,026 | $16,463 | $89,563 |
| 2021 | $20,718 | $106,025 | $16,462 | $89,563 |
| 2020 | $18,959 | $87,899 | $14,487 | $73,412 |
| 2019 | $18,673 | $96,030 | $14,487 | $81,543 |
| 2018 | $18,860 | $98,571 | $17,028 | $81,543 |
| 2017 | $14,135 | $68,698 | $13,932 | $54,766 |
| 2016 | $13,331 | $68,698 | $13,932 | $54,766 |
| 2015 | $12,177 | $68,698 | $13,932 | $54,766 |
| 2014 | $10,855 | $60,706 | $10,836 | $49,870 |
| 2013 | $10,631 | $60,706 | $10,836 | $49,870 |
Property History
| Date | Event | Price | Change | Sq Ft Price |
|---|---|---|---|---|
| 02/20/2025 02/20/25 | Pending | -- | -- | -- |
| 01/14/2025 01/14/25 | For Sale | $3,850,000 | -- | $856 / Sq Ft |
Deed History
| Date | Type | Sale Price | Title Company |
|---|---|---|---|
| Interfamily Deed Transfer | -- | None Available | |
| Trustee Deed | -- | None Available |
Mortgage History
| Date | Status | Loan Amount | Loan Type |
|---|---|---|---|
| Open | $2,000,000 | Credit Line Revolving | |
| Closed | $950,000 | Credit Line Revolving | |
| Previous Owner | $1,614,487 | New Conventional | |
| Previous Owner | $500,000 | Credit Line Revolving |
Similar Homes in Chicago, IL
Source: Midwest Real Estate Data (MRED)
MLS Number: 12270113
APN: 14-33-206-069-0000
- 2100 N Lincoln Park W Unit 8AS
- 2100 N Lincoln Park W Unit 12DS
- 2120 N Lincoln Park W Unit 5-6
- 2124 N Lincoln Park W
- 2126 N Lincoln Park W
- 2130 N Lincoln Park W Unit 6S
- 2144 N Lincoln Park W Unit 8C
- 2000 N Lincoln Park W Unit 1506
- 2000 N Lincoln Park W Unit 802
- 2000 N Lincoln Park W Unit 314
- 2000 N Lincoln Park W Unit 810
- 2000 N Lincoln Park W Unit 803
- 2000 N Lincoln Park W Unit 515
- 2000 N Lincoln Park W Unit 710
- 339 W Webster Ave Unit 2B
- 2139 N Sedgwick St
- 401 W Dickens Ave
- 2035 N Orleans St Unit 2N
- 2020 N Lincoln Park W Unit 4F
- 2020 N Lincoln Park W Unit 7D
