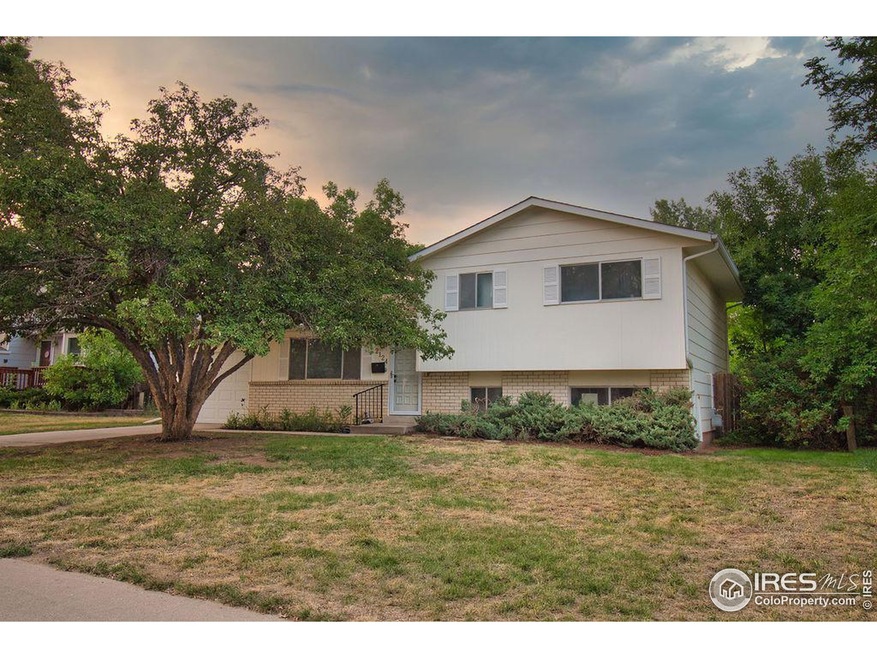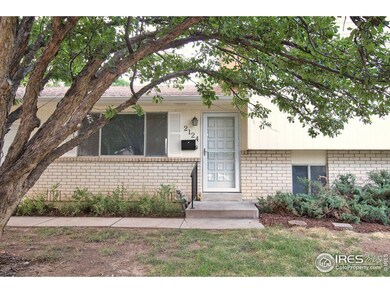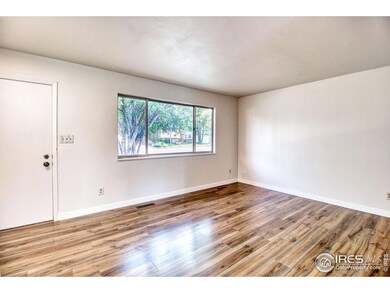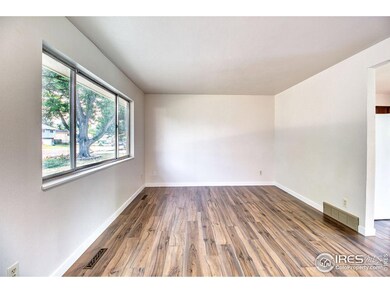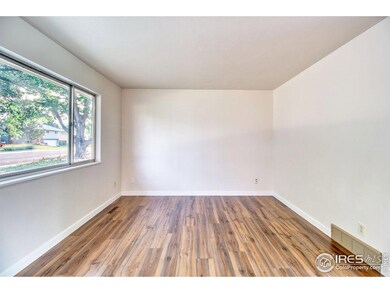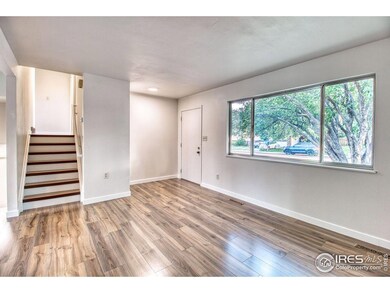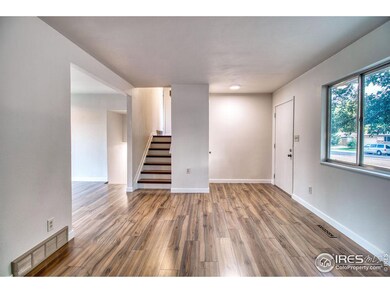
2124 Romney Ave Fort Collins, CO 80526
Brown Farm NeighborhoodHighlights
- Contemporary Architecture
- No HOA
- Eat-In Kitchen
- Rocky Mountain High School Rated A-
- 1 Car Attached Garage
- Brick Veneer
About This Home
As of November 2024Check out this quintessential Brown Farm tri-level. Located on one of the neighborhood's quieter side streets, this 3 bedroom home offers recent updating; new flooring and paint throughout, new kitchen counters, and an updated bath. This one is move in ready yet still has room to add your touches or finish the lower level for more living space. The backyard is a great size, plenty of room for everyone to enjoy their outdoor time. This home backs up to a community greenspace so there is no one directly behind you and more space to take advantage of. Close to schools, shopping, bike trails and open space, this westside home is worth a look. Motivated Seller will consider concessions.
Home Details
Home Type
- Single Family
Est. Annual Taxes
- $2,640
Year Built
- Built in 1974
Lot Details
- 7,000 Sq Ft Lot
- Open Space
- South Facing Home
- Partially Fenced Property
- Wood Fence
- Level Lot
Parking
- 1 Car Attached Garage
Home Design
- Contemporary Architecture
- Brick Veneer
- Wood Frame Construction
- Composition Roof
Interior Spaces
- 1,008 Sq Ft Home
- 3-Story Property
- Unfinished Basement
- Crawl Space
- Laundry on main level
Kitchen
- Eat-In Kitchen
- Electric Oven or Range
- Dishwasher
Flooring
- Carpet
- Luxury Vinyl Tile
Bedrooms and Bathrooms
- 3 Bedrooms
- 1 Full Bathroom
Outdoor Features
- Patio
Schools
- Bauder Elementary School
- Blevins Middle School
- Rocky Mountain High School
Utilities
- Forced Air Heating and Cooling System
- High Speed Internet
- Cable TV Available
Community Details
- No Home Owners Association
- Brown Farm Subdivision
Listing and Financial Details
- Assessor Parcel Number R0175218
Map
Home Values in the Area
Average Home Value in this Area
Property History
| Date | Event | Price | Change | Sq Ft Price |
|---|---|---|---|---|
| 11/04/2024 11/04/24 | Sold | $420,000 | -6.7% | $417 / Sq Ft |
| 10/02/2024 10/02/24 | Price Changed | $450,000 | -2.2% | $446 / Sq Ft |
| 08/13/2024 08/13/24 | Price Changed | $460,000 | -5.2% | $456 / Sq Ft |
| 08/02/2024 08/02/24 | For Sale | $485,000 | -- | $481 / Sq Ft |
Tax History
| Year | Tax Paid | Tax Assessment Tax Assessment Total Assessment is a certain percentage of the fair market value that is determined by local assessors to be the total taxable value of land and additions on the property. | Land | Improvement |
|---|---|---|---|---|
| 2025 | $2,029 | $32,609 | $2,680 | $29,929 |
| 2024 | $2,029 | $32,609 | $2,680 | $29,929 |
| 2022 | $1,552 | $23,387 | $2,780 | $20,607 |
| 2021 | $1,569 | $24,060 | $2,860 | $21,200 |
| 2020 | $1,496 | $23,137 | $2,860 | $20,277 |
| 2019 | $1,502 | $23,137 | $2,860 | $20,277 |
| 2018 | $1,181 | $20,160 | $2,880 | $17,280 |
| 2017 | $1,177 | $20,160 | $2,880 | $17,280 |
| 2016 | $792 | $16,636 | $3,184 | $13,452 |
| 2015 | $786 | $16,630 | $3,180 | $13,450 |
| 2014 | $679 | $14,880 | $3,180 | $11,700 |
Mortgage History
| Date | Status | Loan Amount | Loan Type |
|---|---|---|---|
| Open | $252,000 | New Conventional |
Deed History
| Date | Type | Sale Price | Title Company |
|---|---|---|---|
| Special Warranty Deed | $420,000 | None Listed On Document | |
| Deed | $28,900 | -- | |
| Warranty Deed | -- | -- |
Similar Homes in Fort Collins, CO
Source: IRES MLS
MLS Number: 1015725
APN: 97211-13-108
- 2131 Romney Ave
- 2019 Tunis Cir
- 2449 W Stuart St
- 2406 Merino Ct
- 2021 Bennington Cir
- 2030 Lexington Ct
- 2409 Evergreen Dr
- 1609 Underhill Dr Unit 3
- 1906 Larkspur Dr
- 1301 Ponderosa Dr
- 1208 Briarwood Rd
- 1308 Castlerock Dr
- 2312 Hampshire Ct
- 2425 Hampshire Square
- 2814 Morgan Ct
- 2043 White Rock Ct
- 1208 Castlerock Dr
- 1707 Valley Forge Ave
- 1872 Marlborough Ct
- 1204 Castlerock Dr
