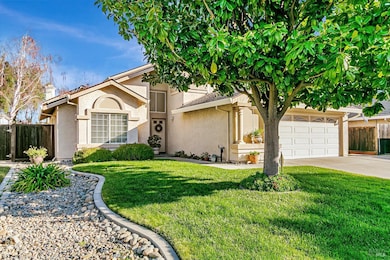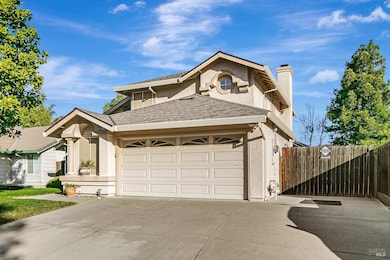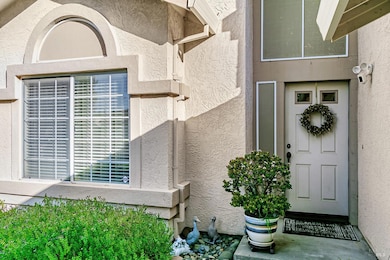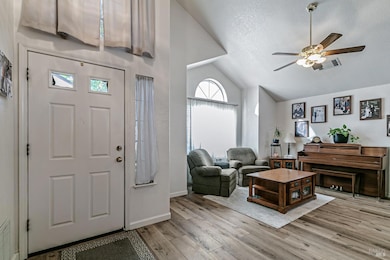
2124 Woodhaven Ct Fairfield, CA 94533
Estimated payment $4,215/month
Highlights
- RV or Boat Parking
- Traditional Architecture
- No HOA
- Solar Power System
- Granite Countertops
- Breakfast Area or Nook
About This Home
Nestled on a quiet cul-de-sac in a desirable Fairfield neighborhood, this home offers the perfect blend of comfort, convenience, and charm. This delightful home boasts a thoughtfully designed floor plan with spacious living areas, ideal for both relaxing and entertaining. The property features a beautifully landscaped front yard, adding to its curb appeal, and a generously sized backyard with ample space for outdoor gatherings or personal relaxation. Inside, you'll find well-appointed finishes, abundant natural light, and modern touches that enhance everyday living. Located just minutes from schools, parks, shopping centers, and easy freeway access, this home provides the ideal setting for families and professionals alike. On top of that the house has a new roof (as of 3/23) with a 50yr warranty, 18 solar panels that were installed 3/23 and have a 15 yr limited product and 25 yr limited performance warranty. And last but not least, a new HVAC unit as of 12/23. Whether you're enjoying the cozy interior or the peaceful outdoor space, 2124 Woodhaven Court feels like home. A true gem in Fairfield, this property offers everything you need to enjoy the best of suburban living.
Open House Schedule
-
Sunday, May 04, 202511:00 am to 2:00 pm5/4/2025 11:00:00 AM +00:005/4/2025 2:00:00 PM +00:00Hosted by David Avila 279-202-7221Add to Calendar
Home Details
Home Type
- Single Family
Est. Annual Taxes
- $4,028
Year Built
- Built in 1991
Lot Details
- 6,003 Sq Ft Lot
- Cul-De-Sac
- South Facing Home
- Wood Fence
- Back Yard Fenced
- Landscaped
Parking
- 2 Car Garage
- Inside Entrance
- Front Facing Garage
- Garage Door Opener
- Driveway
- Guest Parking
- RV or Boat Parking
Home Design
- Traditional Architecture
- Slab Foundation
- Shingle Roof
- Stucco
Interior Spaces
- 1,991 Sq Ft Home
- 2-Story Property
- Ceiling Fan
- Wood Burning Fireplace
- Double Pane Windows
- Awning
- Window Treatments
- Bay Window
- Window Screens
- Living Room
- Family or Dining Combination
Kitchen
- Breakfast Area or Nook
- Walk-In Pantry
- Built-In Electric Oven
- Built-In Electric Range
- Plumbed For Ice Maker
- Dishwasher
- Kitchen Island
- Granite Countertops
- Disposal
Flooring
- Carpet
- Laminate
Bedrooms and Bathrooms
- 4 Bedrooms
- Primary Bedroom Upstairs
- Walk-In Closet
- 3 Full Bathrooms
- Jack-and-Jill Bathroom
- Secondary Bathroom Double Sinks
- Bathtub with Shower
- Separate Shower
Laundry
- Laundry Room
- Laundry on main level
Home Security
- Carbon Monoxide Detectors
- Fire and Smoke Detector
Eco-Friendly Details
- Solar Power System
- Solar owned by seller
Outdoor Features
- Shed
Utilities
- Central Heating and Cooling System
- 220 Volts
- Water Heater
- Cable TV Available
Community Details
- No Home Owners Association
- Net Lease
Listing and Financial Details
- Assessor Parcel Number 0028-192-380
Map
Home Values in the Area
Average Home Value in this Area
Tax History
| Year | Tax Paid | Tax Assessment Tax Assessment Total Assessment is a certain percentage of the fair market value that is determined by local assessors to be the total taxable value of land and additions on the property. | Land | Improvement |
|---|---|---|---|---|
| 2024 | $4,028 | $359,788 | $106,099 | $253,689 |
| 2023 | $3,902 | $352,734 | $104,019 | $248,715 |
| 2022 | $3,854 | $345,819 | $101,981 | $243,838 |
| 2021 | $3,814 | $345,819 | $101,981 | $243,838 |
| 2020 | $3,651 | $329,022 | $98,952 | $230,070 |
| 2019 | $3,559 | $322,571 | $97,012 | $225,559 |
| 2018 | $3,672 | $316,247 | $95,110 | $221,137 |
| 2017 | $3,501 | $310,047 | $93,246 | $216,801 |
| 2016 | $3,472 | $303,968 | $91,418 | $212,550 |
| 2015 | $3,240 | $299,403 | $90,045 | $209,358 |
| 2014 | $3,209 | $293,539 | $88,282 | $205,257 |
Property History
| Date | Event | Price | Change | Sq Ft Price |
|---|---|---|---|---|
| 02/27/2025 02/27/25 | For Sale | $695,000,000 | -- | $349,071 / Sq Ft |
Deed History
| Date | Type | Sale Price | Title Company |
|---|---|---|---|
| Interfamily Deed Transfer | -- | None Available |
Mortgage History
| Date | Status | Loan Amount | Loan Type |
|---|---|---|---|
| Closed | $100,000 | New Conventional | |
| Closed | $100,000 | New Conventional | |
| Closed | $109,500 | New Conventional | |
| Closed | $132,533 | Unknown | |
| Closed | $20,000 | Credit Line Revolving | |
| Closed | $134,800 | Unknown | |
| Closed | $136,000 | Unknown | |
| Closed | $141,600 | Unknown | |
| Closed | $143,000 | Unknown | |
| Closed | $9,200 | Credit Line Revolving | |
| Closed | $144,000 | Unknown |
Similar Homes in Fairfield, CA
Source: MetroList
MLS Number: 325016033
APN: 0028-192-380
- 336 Hamilton Dr
- 253 Serrano Dr
- 2167 Woolner Ave
- 2298 Woolner Ave
- 255 Columbus Dr
- 193 Diamond Ct
- 2978 Rockville Rd
- 423 Gregory Ln Unit 67
- 1931 Minnesota St
- 1625 Park Ln Unit 20
- 900 5th St
- 1345 Astoria Dr
- 1725 Minnesota St
- 1301 James St
- 225 Pennsylvania Ave Unit E7
- 1336 Crowley Ln
- 1600 Minnesota St
- 545 Pennsylvania Ave
- 1030 Hayes St
- 3430 Astoria Ct






