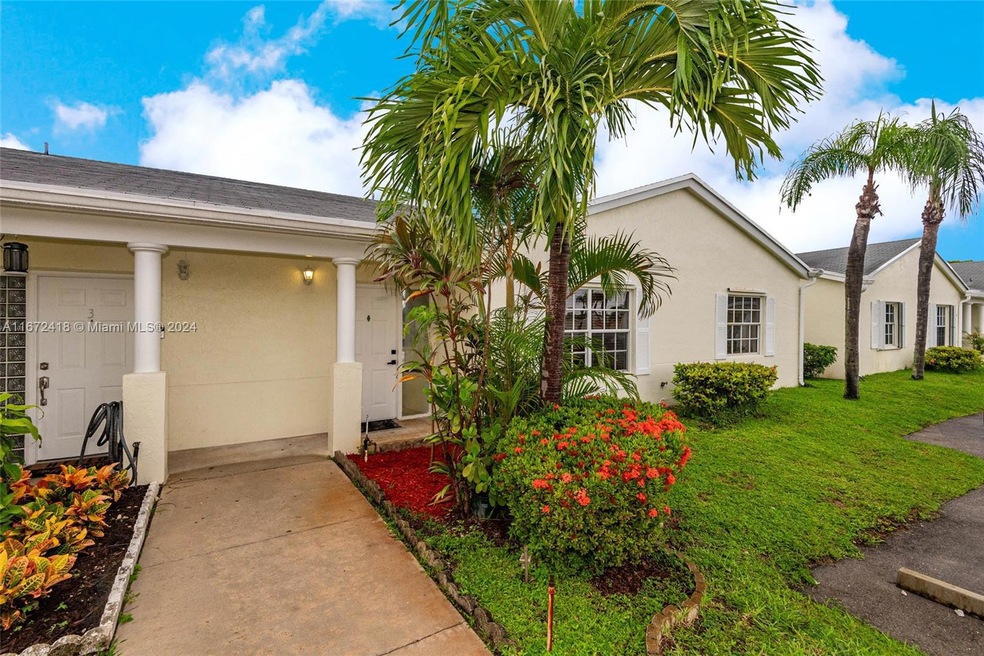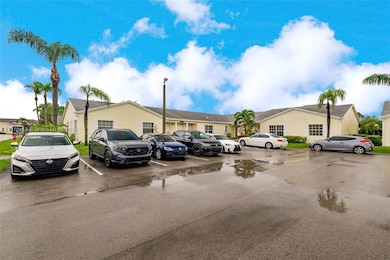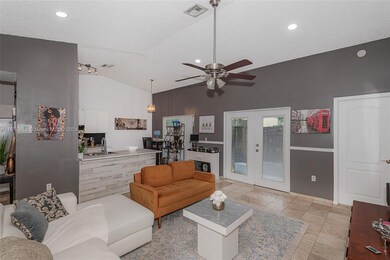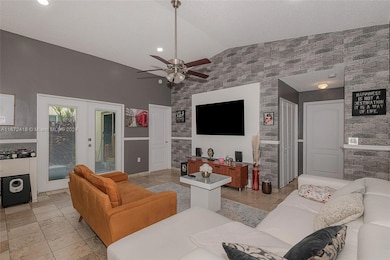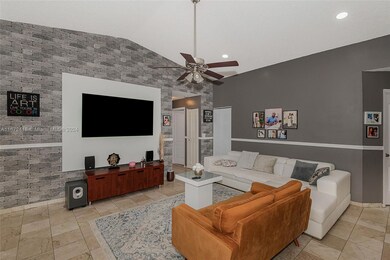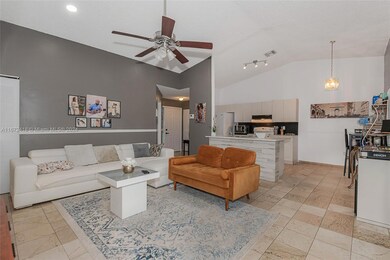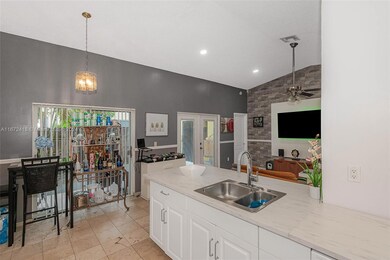
21240 NE 9th Ct Unit 4 Miami, FL 33179
Ives Estates NeighborhoodHighlights
- Private Guards
- Vaulted Ceiling
- Garden View
- Clubhouse
- Marble Flooring
- 5-minute walk to West Park Water Tower Park
About This Home
As of November 2024Spectacular, bright and spacious 3-bedroom, 2-bathroom villa located in the heart of Miami-Dade. The home features marble floors in the main living area and Pergo floors in the bedrooms. A large kitchen, vaulted ceilings, and three sliding glass doors lead out to a private, fenced patio. The home is bright and spacious, offering a comfortable design. Located in a gated community with 24-hour security, a clubhouse, and a pool. Perfectly located, close to I95, Turnpike and Aventura.
Last Buyer's Agent
John Burgos
The K Company Realty, LLC License #3254797
Townhouse Details
Home Type
- Townhome
Est. Annual Taxes
- $1,473
Year Built
- Built in 1994
HOA Fees
- $400 Monthly HOA Fees
Home Design
- Garden Apartment
- Concrete Block With Brick
- Concrete Block And Stucco Construction
- Pre-Cast Concrete Construction
Interior Spaces
- 1,070 Sq Ft Home
- 1-Story Property
- Vaulted Ceiling
- Ceiling Fan
- Blinds
- Picture Window
- Sliding Windows
- Garden Views
Kitchen
- Breakfast Area or Nook
- Eat-In Kitchen
- Self-Cleaning Oven
- Electric Range
- Dishwasher
- Disposal
Flooring
- Wood
- Marble
Bedrooms and Bathrooms
- 3 Bedrooms
- Walk-In Closet
- 2 Full Bathrooms
- Bathtub and Shower Combination in Primary Bathroom
Laundry
- Dryer
- Washer
Parking
- Guest Parking
- Open Parking
- Assigned Parking
Outdoor Features
- Patio
- Porch
Schools
- Highland Oaks Middle School
- Michael Krop High School
Utilities
- Central Heating and Cooling System
Listing and Financial Details
- Assessor Parcel Number 30-12-31-105-0080
Community Details
Overview
- Sierra Ridge Condos
- Sierra Ridge Condo E,Sierra Ridge Subdivision
- The community has rules related to no recreational vehicles or boats, no trucks or trailers
Amenities
- Clubhouse
- Community Center
- Party Room
Recreation
- Community Playground
- Community Pool
Pet Policy
- Pets Allowed
- Pet Size Limit
Building Details
Security
- Private Guards
- Security Guard
- Walled
Map
Home Values in the Area
Average Home Value in this Area
Property History
| Date | Event | Price | Change | Sq Ft Price |
|---|---|---|---|---|
| 11/22/2024 11/22/24 | Sold | $305,500 | +2.2% | $286 / Sq Ft |
| 10/18/2024 10/18/24 | Pending | -- | -- | -- |
| 10/07/2024 10/07/24 | For Sale | $299,000 | +119.9% | $279 / Sq Ft |
| 06/17/2015 06/17/15 | Sold | $136,000 | +11.6% | $127 / Sq Ft |
| 05/04/2015 05/04/15 | Pending | -- | -- | -- |
| 05/04/2015 05/04/15 | Price Changed | $121,900 | -3.2% | $114 / Sq Ft |
| 04/29/2015 04/29/15 | For Sale | $125,900 | 0.0% | $118 / Sq Ft |
| 04/28/2015 04/28/15 | Pending | -- | -- | -- |
| 04/24/2015 04/24/15 | For Sale | $125,900 | 0.0% | $118 / Sq Ft |
| 03/25/2015 03/25/15 | Pending | -- | -- | -- |
| 03/21/2015 03/21/15 | Price Changed | $125,900 | -7.4% | $118 / Sq Ft |
| 03/05/2015 03/05/15 | For Sale | $135,900 | 0.0% | $127 / Sq Ft |
| 02/26/2015 02/26/15 | Pending | -- | -- | -- |
| 02/09/2015 02/09/15 | For Sale | $135,900 | 0.0% | $127 / Sq Ft |
| 01/12/2015 01/12/15 | Pending | -- | -- | -- |
| 01/06/2015 01/06/15 | For Sale | $135,900 | -- | $127 / Sq Ft |
Tax History
| Year | Tax Paid | Tax Assessment Tax Assessment Total Assessment is a certain percentage of the fair market value that is determined by local assessors to be the total taxable value of land and additions on the property. | Land | Improvement |
|---|---|---|---|---|
| 2024 | $1,473 | $130,340 | -- | -- |
| 2023 | $1,473 | $126,544 | $0 | $0 |
| 2022 | $1,406 | $122,859 | $0 | $0 |
| 2021 | $1,395 | $119,281 | $0 | $0 |
| 2020 | $1,372 | $117,635 | $0 | $0 |
| 2019 | $1,329 | $114,991 | $0 | $0 |
| 2018 | $1,253 | $112,847 | $0 | $0 |
| 2017 | $1,235 | $110,526 | $0 | $0 |
| 2016 | $1,266 | $110,526 | $0 | $0 |
| 2015 | $1,755 | $96,110 | $0 | $0 |
| 2014 | $1,318 | $70,670 | $0 | $0 |
Mortgage History
| Date | Status | Loan Amount | Loan Type |
|---|---|---|---|
| Open | $290,225 | New Conventional | |
| Previous Owner | $129,200 | New Conventional | |
| Previous Owner | $225,000 | Unknown | |
| Previous Owner | $161,000 | FHA | |
| Previous Owner | $120,650 | Unknown | |
| Previous Owner | $95,000 | Unknown | |
| Previous Owner | $73,300 | FHA | |
| Closed | $5,000 | No Value Available |
Deed History
| Date | Type | Sale Price | Title Company |
|---|---|---|---|
| Warranty Deed | $305,500 | None Listed On Document | |
| Special Warranty Deed | $136,000 | Attorney | |
| Trustee Deed | $46,300 | None Available | |
| Trustee Deed | $1,100 | None Available | |
| Warranty Deed | $225,000 | Consolidated Title Company | |
| Warranty Deed | $127,000 | M&M Title Services Inc | |
| Deed | $100,000 | Lawyers Advantage Title Grou | |
| Special Warranty Deed | -- | -- | |
| Warranty Deed | $93,000 | -- | |
| Deed | $75,000 | -- |
Similar Homes in the area
Source: MIAMI REALTORS® MLS
MLS Number: A11672418
APN: 30-1231-105-0080
- 870 NE 212th Terrace Unit 2
- 870 NE 212th Terrace Unit 3
- 990 NE 212th Terrace Unit 99003
- 887 NE 211th St Unit 887
- 879 NE 211th St
- 875 NE 211th St
- 929 NE 214th Ln Unit 2
- 867 NE 211th St
- 21340 NE 8th Ct Unit 1
- 979 NE 211th St Unit 979
- 847 NE 211th St
- 852 NE 209th St Unit 102
- 801 NE 211th St
- 21108 NE 8th Ave
- 901 NE 209th Terrace Unit 105
- 851 NE 209th Terrace Unit 206
- 21068 NE 8th Ave Unit 1
- 21074 NE 8th Ave
- 20810 NE 8th Ct Unit 20118
- 20810 NE 8th Ct Unit 10418
