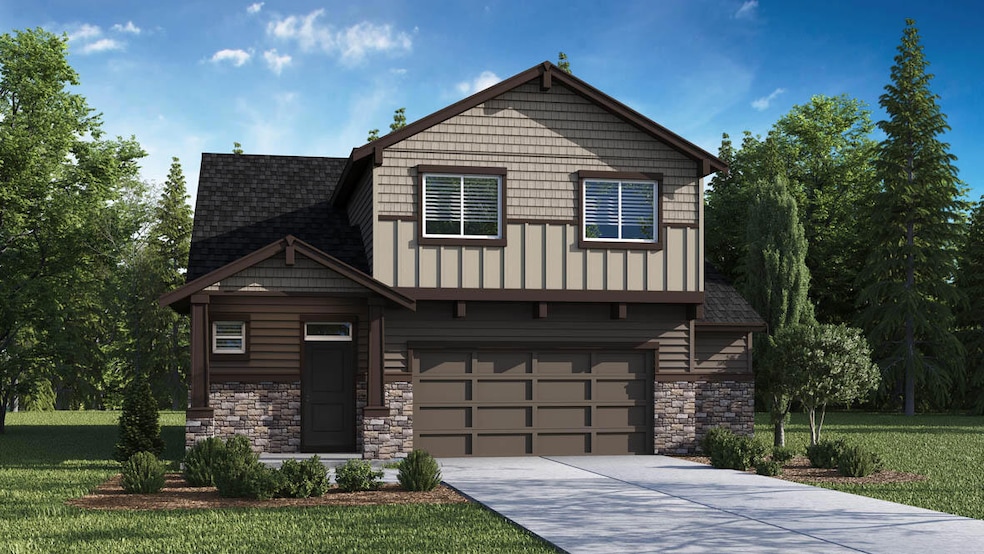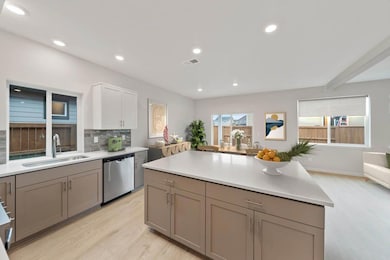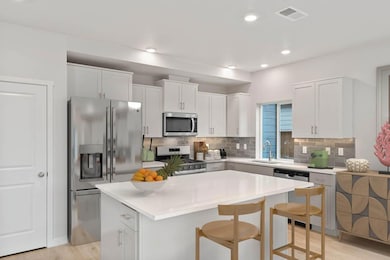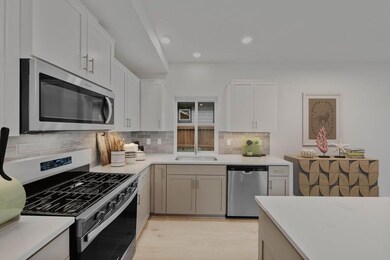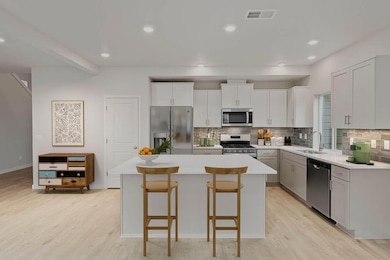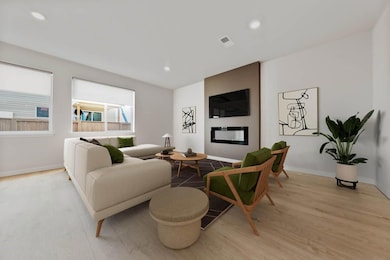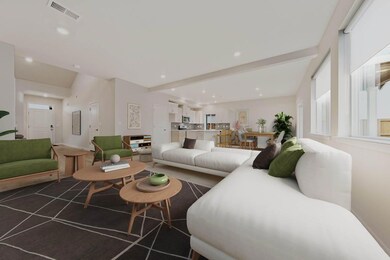
Estimated payment $3,963/month
Highlights
- New Construction
- Craftsman Architecture
- Great Room
- No Units Above
- Home Energy Score
- Community Playground
About This Home
Red Tag Happening now! Welcome to Stevens Ranch, the highly anticipated master planned community in SE Bend featuring parks, walking paths, the new Bend library, shopping & restaurants! Our Signature Series move-in ready Diamond plan offers an open concept living area features a lovely fireplace that seamlessly connects the kitchen & dining spaces. The gourmet kitchen features stainless-steel appliances, quartz countertops, soft close cabinets. The primary is luxurious with soaking tub, double vanity & walk-in closet. Covered patio & extra wide garage. Smart home features & new home warranty. Buyer to receive closing cost credit and a special rate incentive with use of Seller's preferred lender. Ask sales agent for more information. Sales office hours are 10am - 5:30pm daily. Photos are representative of plan only and may vary as built.
Home Details
Home Type
- Single Family
Year Built
- Built in 2024 | New Construction
Lot Details
- 3,485 Sq Ft Lot
- No Common Walls
- No Units Located Below
HOA Fees
- $93 Monthly HOA Fees
Parking
- 2 Car Garage
- Garage Door Opener
- Driveway
Home Design
- Home is estimated to be completed on 2/10/25
- Craftsman Architecture
- Block Foundation
- Composition Roof
- Concrete Siding
- Concrete Perimeter Foundation
Interior Spaces
- 2,038 Sq Ft Home
- 2-Story Property
- Great Room
- Family Room
- Dining Room
- Laundry Room
Flooring
- Carpet
- Laminate
- Tile
- Vinyl
Bedrooms and Bathrooms
- 4 Bedrooms
Eco-Friendly Details
- Home Energy Score
Schools
- Silver Rail Elementary School
- High Desert Middle School
- Caldera High School
Utilities
- Forced Air Heating and Cooling System
- Heating System Uses Natural Gas
- Fiber Optics Available
- Phone Available
- Cable TV Available
Listing and Financial Details
- Assessor Parcel Number 289632
Community Details
Overview
- Built by D.R. Horton, Portland, Inc.
- Stevens Ranch Subdivision
- On-Site Maintenance
- Maintained Community
Recreation
- Community Playground
- Park
Map
Home Values in the Area
Average Home Value in this Area
Tax History
| Year | Tax Paid | Tax Assessment Tax Assessment Total Assessment is a certain percentage of the fair market value that is determined by local assessors to be the total taxable value of land and additions on the property. | Land | Improvement |
|---|---|---|---|---|
| 2024 | -- | $2,195 | $2,195 | -- |
Property History
| Date | Event | Price | Change | Sq Ft Price |
|---|---|---|---|---|
| 04/15/2025 04/15/25 | Pending | -- | -- | -- |
| 04/11/2025 04/11/25 | Price Changed | $587,995 | -4.9% | $289 / Sq Ft |
| 04/03/2025 04/03/25 | Price Changed | $617,995 | -1.1% | $303 / Sq Ft |
| 02/18/2025 02/18/25 | Price Changed | $624,995 | -1.4% | $307 / Sq Ft |
| 01/29/2025 01/29/25 | For Sale | $633,995 | -- | $311 / Sq Ft |
Similar Homes in Bend, OR
Source: Central Oregon Association of REALTORS®
MLS Number: 220195133
APN: 289632
- 21613 SE Fuji Dr
- 21532 SE Etna Place
- 21244 SE Pelee Dr
- 21625 SE Fuji Dr SE
- 21609 SE Fuji Dr
- 61415 Steens Mountain Loop
- 21160 Claremont Ct
- 21617 SE Fuji Dr
- 21529 SE Etna Place
- 21425 SE Krakatoa Ct
- 21849 SE Stromboli Ct
- 21420 SE Krakatoa Ct
- 21841 SE Stromboli Ct Unit Lot 96
- 21845 SE Stromboli Ct
- 21408 SE Krakatoa Ct
- 21413 SE Krakatoa Ct
- 21832 SE Stromboli Ct
- 21417 SE Krakatoa Ct
- 61335 Steens Mountain Loop
- 21208 SE Pelee Dr
