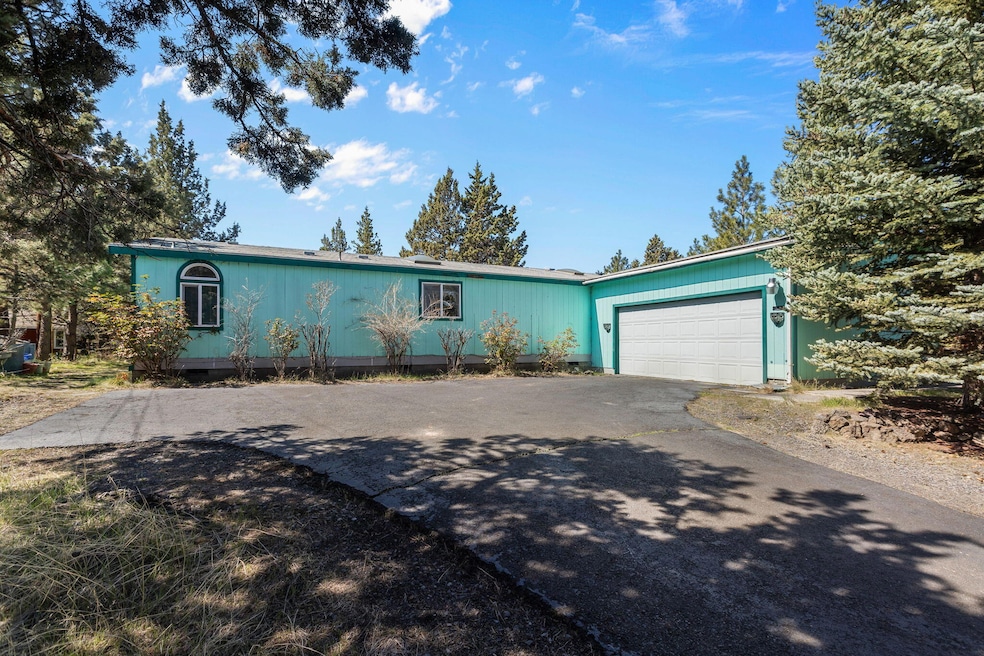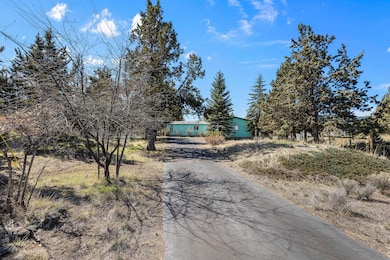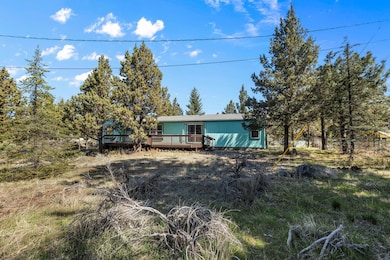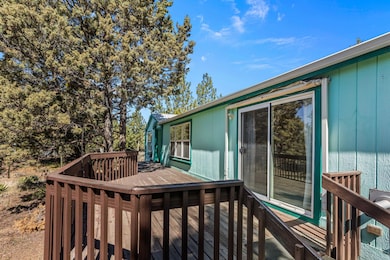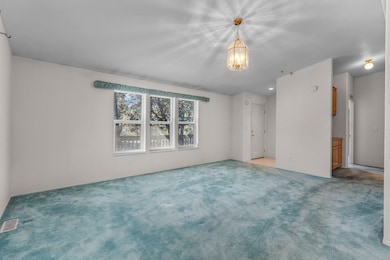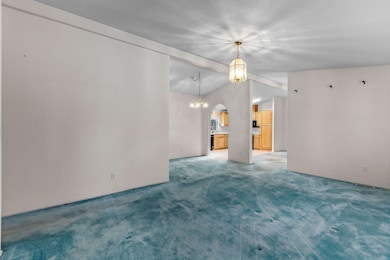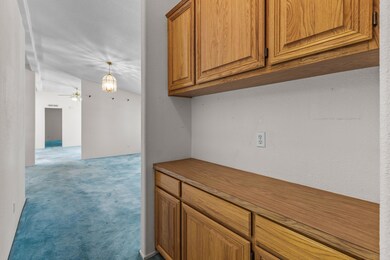
21241 Dove Ln Bend, OR 97702
Larkspur NeighborhoodEstimated payment $3,056/month
Highlights
- 0.4 Acre Lot
- Wooded Lot
- Ranch Style House
- Open Floorplan
- Territorial View
- No HOA
About This Home
Don't miss your chance to own this fabulous home in a great Bend location--on a rare .4 acres! Close to shopping and other amenities, including St. Charles and clinics, this great home offers convenience AND the feeling that you're away from it all in this private, park-like setting. Enjoy entertaining in the huge living room with dining area. Two of the bedrooms and a full bath are on one side of the living area, while the large Primary--complete with a walk-in closet and a large bath with a jacuzzi tub, shower and double vanity--is on the far side for privacy. In between is a great family room with slider access to the large deck for entertaining--just off the kitchen with room for an island or eat-in table. Enjoy built-ins & a huge laundry room complete with washer/dryer. The big yard affords plenty of space to relax & unwind, have a garden and allow pets to roam. It doesn't get better than this, so call for a showing while it's still available at this amazing price! Welcome home!
Open House Schedule
-
Saturday, April 26, 202511:00 am to 1:00 pm4/26/2025 11:00:00 AM +00:004/26/2025 1:00:00 PM +00:00Add to Calendar
Property Details
Home Type
- Mobile/Manufactured
Est. Annual Taxes
- $3,252
Year Built
- Built in 1994
Lot Details
- 0.4 Acre Lot
- No Common Walls
- Native Plants
- Level Lot
- Wooded Lot
Parking
- 2 Car Attached Garage
- Garage Door Opener
- Driveway
Home Design
- Ranch Style House
- Composition Roof
- Concrete Perimeter Foundation
Interior Spaces
- 1,772 Sq Ft Home
- Open Floorplan
- Built-In Features
- Double Pane Windows
- Vinyl Clad Windows
- Family Room
- Living Room
- Dining Room
- Territorial Views
Kitchen
- Eat-In Kitchen
- Oven
- Microwave
- Dishwasher
- Laminate Countertops
Flooring
- Carpet
- Vinyl
Bedrooms and Bathrooms
- 3 Bedrooms
- 2 Full Bathrooms
- Double Vanity
- Soaking Tub
- Bathtub with Shower
Laundry
- Laundry Room
- Dryer
- Washer
Home Security
- Carbon Monoxide Detectors
- Fire and Smoke Detector
Schools
- Buckingham Elementary School
- Pilot Butte Middle School
- Bend Sr High School
Mobile Home
- Manufactured Home With Land
Utilities
- Cooling Available
- Forced Air Heating System
- Heat Pump System
- Private Water Source
- Water Heater
- Sand Filter Approved
- Septic Tank
- Cable TV Available
Community Details
- No Home Owners Association
- Skyview Terr Subdivision
Listing and Financial Details
- Legal Lot and Block PT.4,5 / 3
- Assessor Parcel Number 119110
Map
Home Values in the Area
Average Home Value in this Area
Property History
| Date | Event | Price | Change | Sq Ft Price |
|---|---|---|---|---|
| 04/16/2025 04/16/25 | For Sale | $499,000 | -- | $282 / Sq Ft |
Similar Homes in Bend, OR
Source: Central Oregon Association of REALTORS®
MLS Number: 220198746
- 61812 SE Finn Place
- 21224 Dove Ln
- 21183 Clairaway Ave
- 61803 SE Rolo Ct
- 21190 Ritz Place
- 21093 SE Azalia Ave
- 61718 Rigel Way
- 21170 Capella Place
- 61683 Daly Estates Dr
- 21315 Livingston Dr
- 61656 SE Evie Dr
- 62050 Quail Run Place Unit 1 & 2
- 61625 Vega St
- 61635 Daly Estates Dr Unit 4
- 61635 Daly Estates Dr Unit 6
- 61646 Pettigrew Rd Unit 13
- 21024 Denning Dr
- 21130 SE Reed Market Rd
- 21116 SE Reed Market Rd
- 21021 Damascus Ln
