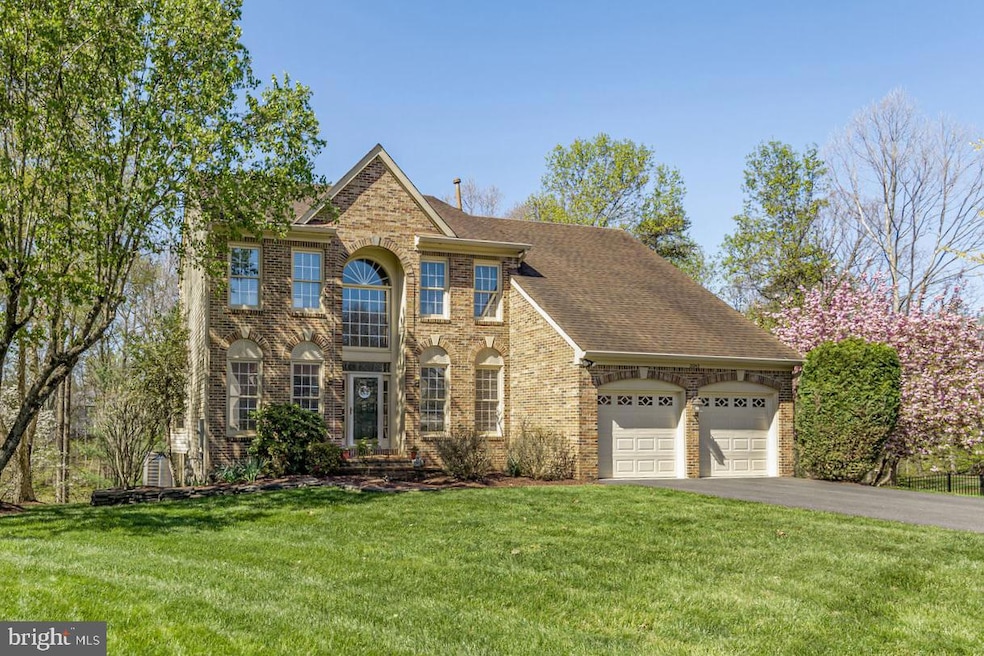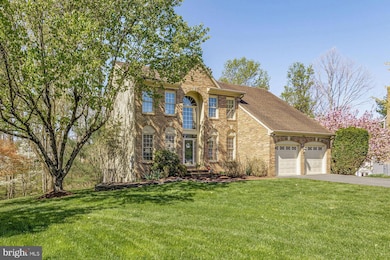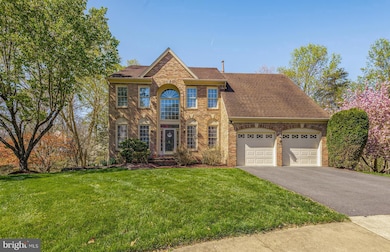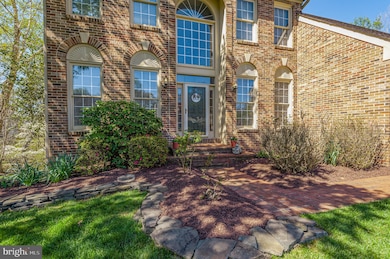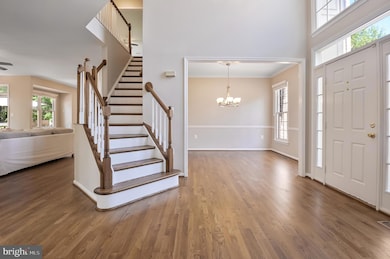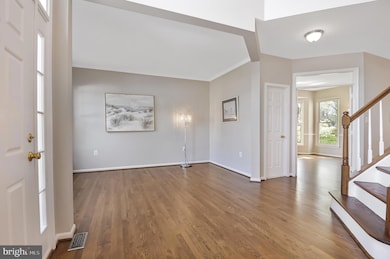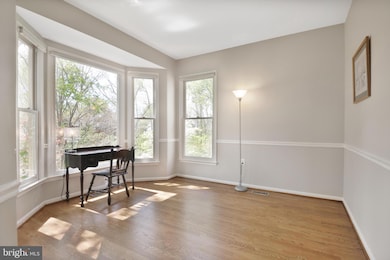
21243 Ravenwood Ct Sterling, VA 20165
Estimated payment $6,260/month
Highlights
- Popular Property
- View of Trees or Woods
- Curved or Spiral Staircase
- Horizon Elementary School Rated A-
- Open Floorplan
- Colonial Architecture
About This Home
Welcome to this beautifully renovated, sun-drenched three-level home, ideally located on a quiet cul-de-sac backing to the serene Sugarland Preservation forest. Thoughtfully designed with a spacious open floor plan, this 4-bedroom, 3.5-bath residence offers exceptional comfort and style across every level—including a fully finished walkout basement.The heart of the home is a stunning gourmet kitchen featuring stainless steel appliances, an expansive quartz island with shiplap detailing and pendant lighting, quartz countertops, and a sleek ceramic tile backsplash. The kitchen flows seamlessly into an oversized family room anchored by a cozy fireplace—perfect for both everyday living and entertaining.Step outside to your own private retreat: a large deck with an attached gazebo that overlooks peaceful wooded views, a scenic walking trail, and a gentle stream—ideal for unwinding or hosting guests in a tranquil natural setting. The main level also includes a private office with French doors, a formal living room, and a spacious dining room for more elegant gatherings. Upstairs, escape to the luxurious owner’s suite featuring a generous sitting area, cedar-lined his-and-hers walk-in closets, and a spa-inspired en-suite bath with a soaking tub, frameless glass shower, and elegant white-marbled tile. Three additional bedrooms share a beautifully updated hall bath, offering ample space for family or guests.The finished lower level offers even more versatility, with a large guest suite, full bath, custom in-wall bookshelves, and a stylish bar area—ideal for entertaining or multi-generational living. Enjoy direct access to community walking trails that connect effortlessly to the Sugarland trail system. With two Metro stations and Reston Town Center just 15 minutes away, you’ll have premier shopping, dining, entertainment, and golf right at your fingertips. This is more than just a home—it’s a lifestyle. Don’t miss your chance to experience it.
Open House Schedule
-
Saturday, April 26, 202512:00 to 2:00 pm4/26/2025 12:00:00 PM +00:004/26/2025 2:00:00 PM +00:00come see this gorgeous home with the best backyard in town!!Add to Calendar
-
Sunday, April 27, 20251:00 to 3:00 pm4/27/2025 1:00:00 PM +00:004/27/2025 3:00:00 PM +00:00Come fall in love with this home and have some old school ice cream truck ice cream on us!!Add to Calendar
Home Details
Home Type
- Single Family
Est. Annual Taxes
- $7,298
Year Built
- Built in 1992 | Remodeled in 2021
Lot Details
- 0.31 Acre Lot
- Cul-De-Sac
- East Facing Home
- Landscaped
- No Through Street
- Irregular Lot
- Sloped Lot
- Wooded Lot
- Backs to Trees or Woods
- Back, Front, and Side Yard
- Property is zoned R8
HOA Fees
- $71 Monthly HOA Fees
Parking
- 2 Car Direct Access Garage
- Parking Storage or Cabinetry
- Lighted Parking
- Front Facing Garage
- Garage Door Opener
- Driveway
- On-Street Parking
Property Views
- Woods
- Creek or Stream
- Garden
Home Design
- Colonial Architecture
- Shingle Roof
- Composition Roof
- Concrete Perimeter Foundation
- Masonry
Interior Spaces
- Property has 3 Levels
- Open Floorplan
- Wet Bar
- Curved or Spiral Staircase
- Built-In Features
- Bar
- Chair Railings
- Crown Molding
- Wainscoting
- Brick Wall or Ceiling
- Ceiling Fan
- Recessed Lighting
- Wood Burning Fireplace
- Self Contained Fireplace Unit Or Insert
- Screen For Fireplace
- Wood Frame Window
- Window Screens
- Insulated Doors
- Great Room
- Family Room Off Kitchen
- Sitting Room
- Living Room
- Formal Dining Room
- Library
- Bonus Room
- Utility Room
- Laundry on main level
Kitchen
- Eat-In Kitchen
- Self-Cleaning Oven
- Range Hood
- Built-In Microwave
- ENERGY STAR Qualified Dishwasher
- Stainless Steel Appliances
- Kitchen Island
- Upgraded Countertops
- Instant Hot Water
Flooring
- Wood
- Partially Carpeted
- Ceramic Tile
Bedrooms and Bathrooms
- 4 Bedrooms
- En-Suite Primary Bedroom
- En-Suite Bathroom
- Cedar Closet
- Walk-In Closet
- Soaking Tub
- Bathtub with Shower
- Walk-in Shower
Basement
- Walk-Out Basement
- Basement Fills Entire Space Under The House
Home Security
- Storm Doors
- Fire and Smoke Detector
- Flood Lights
Outdoor Features
- Stream or River on Lot
- Deck
- Screened Patio
- Exterior Lighting
- Gazebo
- Porch
Schools
- Dominion High School
Utilities
- Forced Air Zoned Heating and Cooling System
- Vented Exhaust Fan
- Underground Utilities
- High-Efficiency Water Heater
- Natural Gas Water Heater
Additional Features
- Grab Bars
- Suburban Location
Listing and Financial Details
- Assessor Parcel Number 008451943000
Community Details
Overview
- Association fees include common area maintenance, management, trash, road maintenance
- Potomac Hunt HOA
- Built by CENTEX
- Potomac Hunt Subdivision, Parsons Floorplan
- Property Manager
Amenities
- Common Area
Recreation
- Community Playground
- Jogging Path
Map
Home Values in the Area
Average Home Value in this Area
Tax History
| Year | Tax Paid | Tax Assessment Tax Assessment Total Assessment is a certain percentage of the fair market value that is determined by local assessors to be the total taxable value of land and additions on the property. | Land | Improvement |
|---|---|---|---|---|
| 2024 | $7,298 | $843,730 | $245,600 | $598,130 |
| 2023 | $7,025 | $802,890 | $245,600 | $557,290 |
| 2022 | $6,890 | $774,210 | $240,600 | $533,610 |
| 2021 | $6,594 | $672,840 | $211,800 | $461,040 |
| 2020 | $6,439 | $622,100 | $211,800 | $410,300 |
| 2019 | $6,701 | $641,270 | $211,800 | $429,470 |
| 2018 | $6,418 | $591,490 | $196,800 | $394,690 |
| 2017 | $6,603 | $586,940 | $196,800 | $390,140 |
| 2016 | $6,719 | $586,810 | $0 | $0 |
| 2015 | $6,594 | $384,140 | $0 | $384,140 |
| 2014 | $6,315 | $364,950 | $0 | $364,950 |
Property History
| Date | Event | Price | Change | Sq Ft Price |
|---|---|---|---|---|
| 04/24/2025 04/24/25 | For Sale | $999,900 | -0.6% | $240 / Sq Ft |
| 06/03/2022 06/03/22 | Sold | $1,006,000 | +8.8% | $296 / Sq Ft |
| 05/02/2022 05/02/22 | Pending | -- | -- | -- |
| 04/28/2022 04/28/22 | For Sale | $925,000 | +8.8% | $272 / Sq Ft |
| 10/06/2021 10/06/21 | Sold | $850,000 | 0.0% | $258 / Sq Ft |
| 09/08/2021 09/08/21 | For Sale | $849,900 | -- | $258 / Sq Ft |
Deed History
| Date | Type | Sale Price | Title Company |
|---|---|---|---|
| Gift Deed | -- | Quality Title | |
| Bargain Sale Deed | -- | Stewart Title Guaranty Company | |
| Bargain Sale Deed | $850,000 | Stewart Title | |
| Quit Claim Deed | -- | None Available | |
| Quit Claim Deed | -- | None Available |
Mortgage History
| Date | Status | Loan Amount | Loan Type |
|---|---|---|---|
| Previous Owner | $955,700 | New Conventional | |
| Previous Owner | $850,000 | New Conventional | |
| Previous Owner | $300,000 | Credit Line Revolving | |
| Previous Owner | $50,000 | Credit Line Revolving | |
| Previous Owner | $443,400 | New Conventional | |
| Previous Owner | $440,000 | New Conventional |
Similar Homes in Sterling, VA
Source: Bright MLS
MLS Number: VALO2090942
APN: 008-45-1943
- 21320 Traskwood Ct
- 21163 Millwood Square
- 11908 Plantation Dr Unit B
- 11908 Plantation Dr Unit A
- 41 Cedar Dr
- 0 Lake Dr
- 12041 Thomas Ave
- 332 Silver Ridge Dr
- 21232 Bullrush Place
- 29 Cedar Dr
- 46865 Backwater Dr
- 905 Holly Creek Dr
- 21345 Flatwood Place
- 161 S Fox Rd
- 12116 Holly Knoll Cir
- 20907 Chippoaks Forest Cir
- 11819 Brockman Ln
- 11721 Plantation Dr
- 47382 Sterdley Falls Terrace
- 73 S Cottage Rd
