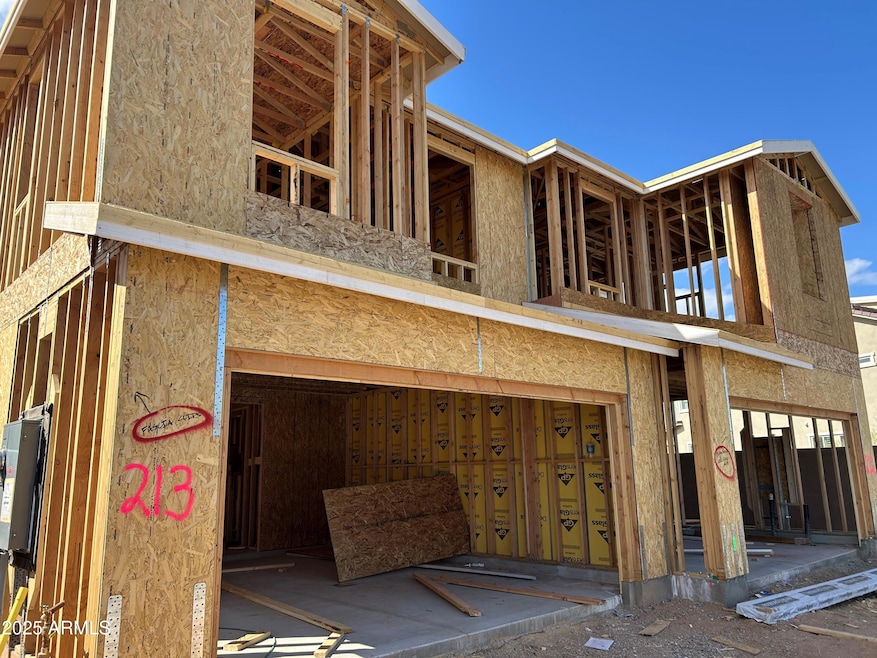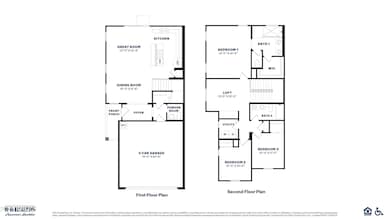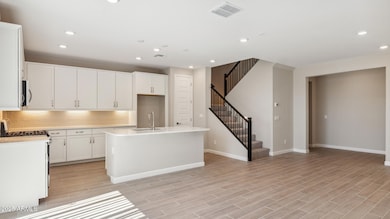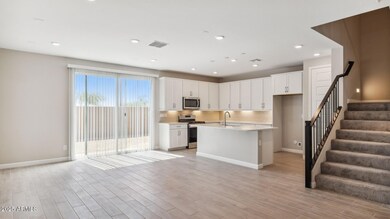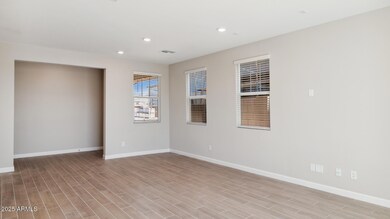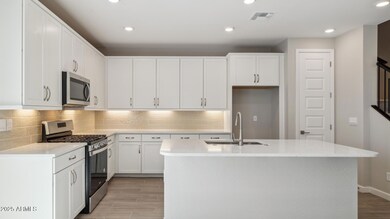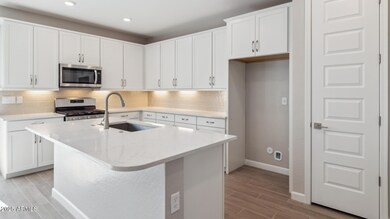
21248 N 58th St Phoenix, AZ 85054
Desert Ridge NeighborhoodHighlights
- Fitness Center
- Mountain View
- Community Pool
- Desert Trails Elementary School Rated A
- Contemporary Architecture
- Eat-In Kitchen
About This Home
As of April 2025Looking for the perfect blend of style, convenience, and location? This stunning 1,743 sq. ft. townhome in the sought-after Talinn at Desert Ridge community has it all. Just minutes from High Street, Desert Ridge Marketplace, and the 101 Freeway, you'll have shopping, dining, and entertainment at your fingertips. The sleek, modern interior features quartz countertops, white cabinets, and wood-like tile, complemented by soaring 9-ft ceilings and 8-ft doors. The spacious layout includes an upstairs master suite and laundry room for ultimate convenience. The backyard will have turf installed and features a view fence backing a wash for added privacy and scenic desert vibes. This gem won't last long!
Townhouse Details
Home Type
- Townhome
Est. Annual Taxes
- $210
Year Built
- Built in 2025 | Under Construction
Lot Details
- 3,058 Sq Ft Lot
- Desert faces the front of the property
- Private Streets
- Block Wall Fence
- Front Yard Sprinklers
- Sprinklers on Timer
HOA Fees
- $189 Monthly HOA Fees
Parking
- 2 Car Garage
Home Design
- Contemporary Architecture
- Wood Frame Construction
- Concrete Roof
- Block Exterior
- Stone Exterior Construction
- Stucco
Interior Spaces
- 1,743 Sq Ft Home
- 2-Story Property
- Ceiling height of 9 feet or more
- Ceiling Fan
- Double Pane Windows
- ENERGY STAR Qualified Windows with Low Emissivity
- Mountain Views
- Smart Home
- Washer and Dryer Hookup
Kitchen
- Eat-In Kitchen
- Breakfast Bar
- Gas Cooktop
- Built-In Microwave
- Kitchen Island
Flooring
- Carpet
- Tile
Bedrooms and Bathrooms
- 3 Bedrooms
- Primary Bathroom is a Full Bathroom
- 2.5 Bathrooms
- Dual Vanity Sinks in Primary Bathroom
Eco-Friendly Details
- ENERGY STAR Qualified Equipment for Heating
Schools
- Desert Trails Elementary School
- Explorer Middle School
- Pinnacle High School
Utilities
- Cooling Available
- Zoned Heating
- Water Softener
- High Speed Internet
- Cable TV Available
Listing and Financial Details
- Home warranty included in the sale of the property
- Tax Lot 213
- Assessor Parcel Number 212-35-799
Community Details
Overview
- Association fees include street maintenance
- Talinn Association, Phone Number (602) 437-4777
- Built by D.R. Horton
- Talinn Phase 3 Subdivision, Hartford Floorplan
Recreation
- Community Playground
- Fitness Center
- Community Pool
- Bike Trail
Map
Home Values in the Area
Average Home Value in this Area
Property History
| Date | Event | Price | Change | Sq Ft Price |
|---|---|---|---|---|
| 04/11/2025 04/11/25 | Sold | $667,075 | -1.5% | $383 / Sq Ft |
| 04/11/2025 04/11/25 | Pending | -- | -- | -- |
| 04/07/2025 04/07/25 | Price Changed | $677,300 | +0.5% | $389 / Sq Ft |
| 03/17/2025 03/17/25 | Price Changed | $673,675 | +0.4% | $387 / Sq Ft |
| 03/11/2025 03/11/25 | For Sale | $670,675 | -- | $385 / Sq Ft |
Tax History
| Year | Tax Paid | Tax Assessment Tax Assessment Total Assessment is a certain percentage of the fair market value that is determined by local assessors to be the total taxable value of land and additions on the property. | Land | Improvement |
|---|---|---|---|---|
| 2025 | $210 | $2,106 | $2,106 | -- |
| 2024 | $205 | $2,006 | $2,006 | -- |
| 2023 | $205 | $4,065 | $4,065 | $0 |
| 2022 | $418 | $6,811 | $6,811 | $0 |
Similar Homes in Phoenix, AZ
Source: Arizona Regional Multiple Listing Service (ARMLS)
MLS Number: 6833552
APN: 212-35-799
- 21240 N 58th St
- 21236 N 58th St
- 21232 N 58th St
- 21216 N 58th St
- 5850 E Ringtail Way
- 5841 E Ringtail Way
- 21208 N 58th St
- 5820 E Covey Ln
- 5824 E Covey Ln
- 5828 E Covey Ln
- 5832 E Covey Ln
- 21130 N 58th St
- 5836 E Covey Ln
- 21126 N 58th St
- 5848 E Covey Ln
- 21122 N 58th St
- 5852 E Covey Ln
- 5856 E Covey Ln
- 21112 N 58th St
- 21074 N 58th St
