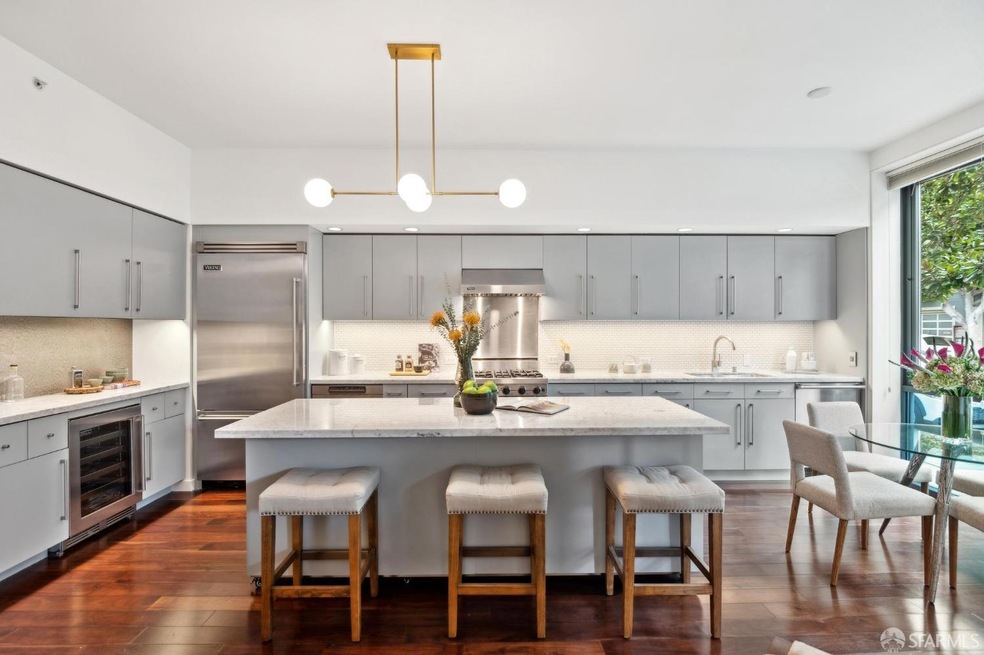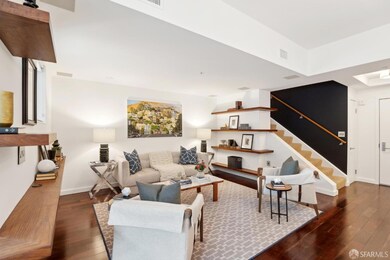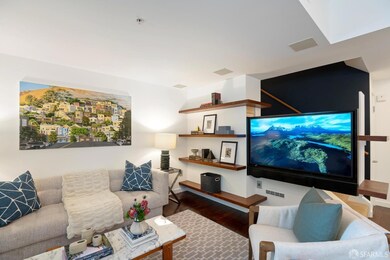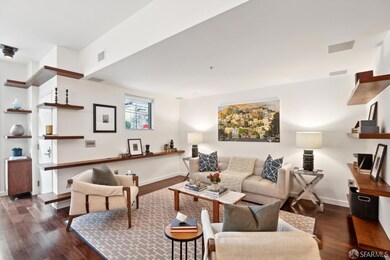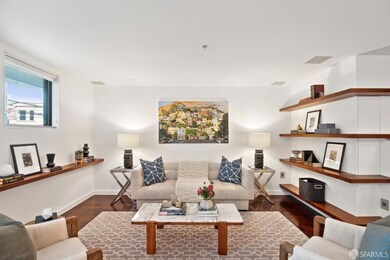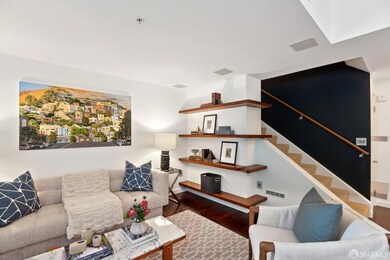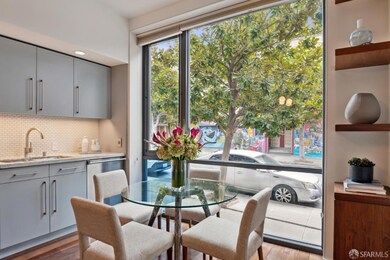
Union 2125 Bryant St Unit 103 San Francisco, CA 94110
Inner Mission NeighborhoodHighlights
- City Lights View
- Built-In Refrigerator
- Wood Flooring
- Hoover (Herbert) Middle School Rated A-
- 1.08 Acre Lot
- Marble Countertops
About This Home
As of February 2025Tucked within one of San Francisco's most vibrant neighborhoods, this sleek two-level home is a modern retreat infused with warmth and style. Blending contemporary elegance with timeless design, it creates a space that feels both inspiring and serene. The open-concept main level is perfect for entertaining, with a chef's kitchen featuring European cabinetry, Viking appliances, Carrara marble, and Ann Sacks tiles. Rich Burmese walnut floors add depth and warmth, while expansive windows invite natural light to dance across the space. Upstairs, two tranquil bedrooms offer private en-suite bathsthe primary featuring dual sinks, custom tilework, and a spacious shower, while the second bath offers a deep soaking tub for ultimate relaxation. Thoughtful details like an in-unit washer/dryer, one-car parking, and additional storage enhance the effortless living experience. Beyond your door, a tranquil garden courtyard with a fire pit, gas grill, and fountain provides a peaceful escape from the city's energy. All this, just moments from the Valencia Corridor, Dolores Park, and some of San Francisco's best restaurants and boutiques.
Property Details
Home Type
- Condominium
Est. Annual Taxes
- $14,520
Year Built
- Built in 2009 | Remodeled
HOA Fees
- $736 Monthly HOA Fees
Interior Spaces
- 1,312 Sq Ft Home
- 2-Story Property
- Family Room Off Kitchen
- Wood Flooring
- City Lights Views
- Stacked Washer and Dryer
Kitchen
- Free-Standing Gas Oven
- Range Hood
- Microwave
- Built-In Refrigerator
- Ice Maker
- Dishwasher
- Kitchen Island
- Marble Countertops
Home Security
Parking
- 1 Car Garage
- Side by Side Parking
- Garage Door Opener
- Parking Fee
- $54 Parking Fee
- Assigned Parking
Additional Features
- South Facing Home
- Central Heating and Cooling System
Listing and Financial Details
- Assessor Parcel Number 4080-076
Community Details
Overview
- 76 Units
- Mid-Rise Condominium
Pet Policy
- Dogs and Cats Allowed
Additional Features
- Community Barbecue Grill
- Carbon Monoxide Detectors
Map
About Union
Home Values in the Area
Average Home Value in this Area
Property History
| Date | Event | Price | Change | Sq Ft Price |
|---|---|---|---|---|
| 02/24/2025 02/24/25 | Sold | $1,348,000 | +4.1% | $1,027 / Sq Ft |
| 02/19/2025 02/19/25 | Pending | -- | -- | -- |
| 02/19/2025 02/19/25 | For Sale | $1,295,000 | -- | $987 / Sq Ft |
Tax History
| Year | Tax Paid | Tax Assessment Tax Assessment Total Assessment is a certain percentage of the fair market value that is determined by local assessors to be the total taxable value of land and additions on the property. | Land | Improvement |
|---|---|---|---|---|
| 2024 | $14,520 | $1,237,000 | $618,500 | $618,500 |
| 2023 | $15,268 | $1,294,000 | $647,000 | $647,000 |
| 2022 | $16,132 | $1,365,000 | $682,500 | $682,500 |
| 2021 | $15,436 | $1,303,000 | $651,500 | $651,500 |
| 2020 | $17,155 | $1,429,140 | $714,570 | $714,570 |
| 2019 | $16,563 | $1,401,118 | $700,559 | $700,559 |
| 2018 | $16,593 | $1,373,646 | $686,823 | $686,823 |
| 2017 | $16,097 | $1,346,712 | $673,356 | $673,356 |
| 2016 | $15,839 | $1,320,306 | $660,153 | $660,153 |
| 2015 | $15,642 | $1,300,474 | $650,237 | $650,237 |
| 2014 | $8,592 | $702,830 | $351,414 | $351,416 |
Mortgage History
| Date | Status | Loan Amount | Loan Type |
|---|---|---|---|
| Open | $1,078,000 | New Conventional | |
| Previous Owner | $1,036,500 | New Conventional | |
| Previous Owner | $200,000 | Credit Line Revolving | |
| Previous Owner | $872,000 | New Conventional | |
| Previous Owner | $956,250 | New Conventional | |
| Previous Owner | $495,500 | New Conventional |
Deed History
| Date | Type | Sale Price | Title Company |
|---|---|---|---|
| Grant Deed | -- | First American Title | |
| Quit Claim Deed | -- | -- | |
| Interfamily Deed Transfer | -- | Chicago Title Company | |
| Grant Deed | $1,275,000 | Chicago Title Company | |
| Grant Deed | $667,500 | Old Republic Title Company |
Similar Homes in San Francisco, CA
Source: San Francisco Association of REALTORS® MLS
MLS Number: 425007553
APN: 4080-076
- 2125 Bryant St Unit 6
- 2813 19th St Unit 2815
- 720 York St Unit 109
- 2815 19th St
- 725 Florida St Unit 2
- 730 Florida St Unit 4
- 730 Florida St Unit 8
- 2202 Bryant St
- 804 York St
- 2206 Bryant St
- 2219 Bryant St Unit A
- 2219 Bryant St
- 2219 Bryant St Unit b
- 1513 York St
- 633 Hampshire St Unit 2
- 835 Alabama St
- 827 York St
- 2712 21st St
- 584 Alabama St Unit 584
- 2875 21st St Unit 10
