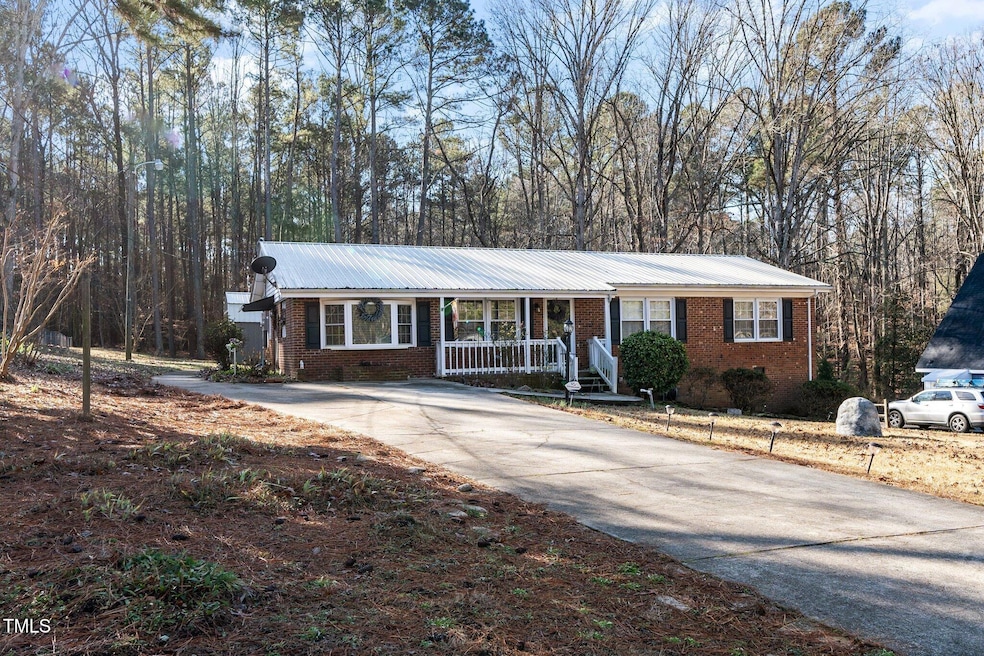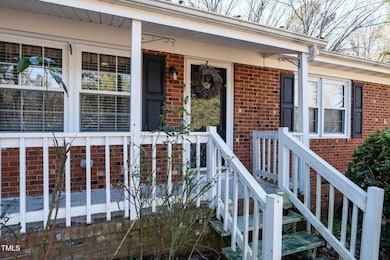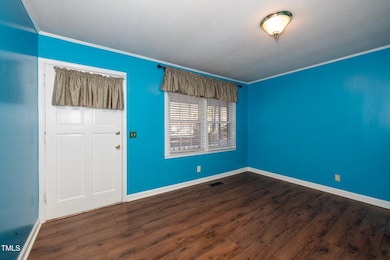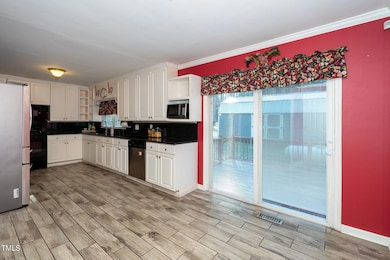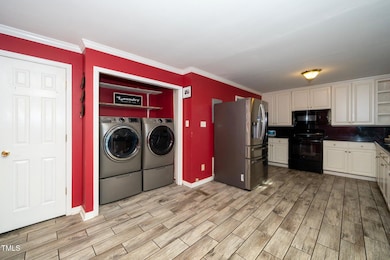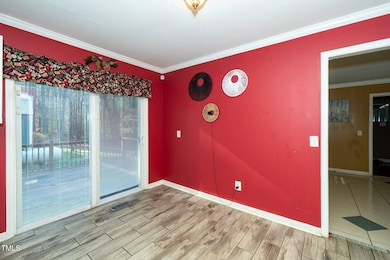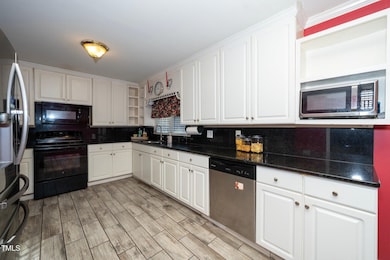
2125 Eveton Ln Sanford, NC 27330
Estimated payment $1,637/month
Highlights
- View of Trees or Woods
- Granite Countertops
- No HOA
- Deck
- Private Yard
- Front Porch
About This Home
This charming all-brick ranch-style residence offers the perfect blend of style, comfort, and low-maintenance living. Featuring solar panels and a durable metal roof, this home is built to last and low maintenance. With 3 bedrooms and 1.5 baths, and a flex room with a closet, it provides ample space for your growing needs.
Step inside to discover a spacious living room and a cozy family room adorned with an exposed brick wall, adding character and warmth. The formal dining area is perfect for hosting dinner parties, while the cheery eat-in kitchen boasts granite countertops and stainless steel appliances, making meal prep a breeze.
Luxury vinyl flooring is featured, offering both elegance and easy upkeep.
The large deck is an entertainer's dream, overlooking a private, wooded buffer that ensures tranquility and privacy.
The huge storage shed provides plenty of space for all your belongings, and the yard offers endless possibilities for outdoor fun. Add your favorite paint color to make this home truly yours!
Perfect for first-time buyers or downsizers, this home combines practicality with charm. Don't miss your chance to own a piece of paradise—start making memories in your new home!
Home Details
Home Type
- Single Family
Est. Annual Taxes
- $1,230
Year Built
- Built in 1970 | Remodeled in 1995
Lot Details
- 0.49 Acre Lot
- Property fronts a county road
- North Facing Home
- Gentle Sloping Lot
- Cleared Lot
- Landscaped with Trees
- Private Yard
- Back and Front Yard
Property Views
- Woods
- Neighborhood
Home Design
- Brick Veneer
- Metal Roof
Interior Spaces
- 1,616 Sq Ft Home
- 1-Story Property
- Ceiling Fan
- Family Room
- Dining Room
- Scuttle Attic Hole
- Home Security System
- Laundry in Kitchen
Kitchen
- Eat-In Kitchen
- Electric Range
- Microwave
- Dishwasher
- Granite Countertops
Flooring
- Laminate
- Ceramic Tile
- Luxury Vinyl Tile
Bedrooms and Bathrooms
- 3 Bedrooms
Parking
- 4 Parking Spaces
- 4 Open Parking Spaces
- Outside Parking
Outdoor Features
- Deck
- Outdoor Storage
- Rain Gutters
- Front Porch
Schools
- B T Bullock Elementary School
- West Lee Middle School
- Lee High School
Utilities
- Forced Air Heating and Cooling System
- Septic Tank
- Septic System
- Cable TV Available
Community Details
- No Home Owners Association
- Cool Springs Subdivision
Listing and Financial Details
- Assessor Parcel Number 9633-06-2221-00
Map
Home Values in the Area
Average Home Value in this Area
Tax History
| Year | Tax Paid | Tax Assessment Tax Assessment Total Assessment is a certain percentage of the fair market value that is determined by local assessors to be the total taxable value of land and additions on the property. | Land | Improvement |
|---|---|---|---|---|
| 2024 | $1,305 | $166,200 | $38,000 | $128,200 |
| 2023 | $1,285 | $166,200 | $38,000 | $128,200 |
| 2022 | $886 | $100,500 | $22,500 | $78,000 |
| 2021 | $910 | $100,500 | $22,500 | $78,000 |
| 2020 | $967 | $100,500 | $22,500 | $78,000 |
| 2019 | $967 | $100,500 | $22,500 | $78,000 |
| 2018 | $986 | $105,700 | $25,000 | $80,700 |
| 2017 | $983 | $105,700 | $25,000 | $80,700 |
| 2016 | $1,027 | $105,700 | $25,000 | $80,700 |
| 2014 | $898 | $105,700 | $25,000 | $80,700 |
Property History
| Date | Event | Price | Change | Sq Ft Price |
|---|---|---|---|---|
| 01/01/2025 01/01/25 | For Sale | $275,000 | -- | $170 / Sq Ft |
Deed History
| Date | Type | Sale Price | Title Company |
|---|---|---|---|
| Quit Claim Deed | -- | -- |
Mortgage History
| Date | Status | Loan Amount | Loan Type |
|---|---|---|---|
| Open | $193,732 | New Conventional | |
| Previous Owner | $117,538 | New Conventional | |
| Previous Owner | $118,056 | FHA | |
| Previous Owner | $118,030 | FHA | |
| Previous Owner | $75,000 | New Conventional | |
| Previous Owner | $90,811 | FHA |
About the Listing Agent
Lisa's Other Listings
Source: Doorify MLS
MLS Number: 10068760
APN: 9633-06-2221-00
- 2113 Eveton Ln
- 631 Contento Ct
- 2618 Wellington Dr
- 114 Hickory Grove Dr
- 630 Contento Ct
- 622 Contento Ct
- 627 Contento Ct
- 615 Contento Ct
- 619 Contento Ct
- 2648 Buckingham Dr
- 2600 Buckingham Dr
- 2524 Buckingham Dr
- 2721 Bristol Way
- 1901 Columbine Rd
- 0 Hanover Dr Unit 10084267
- 0 Hanover Dr Unit 10076205
- 0 Hanover Dr Unit 10070983
- 0 Hanover Dr Unit 10064234
- 203 Streamside Dr
- 334 Brookfield Cir
