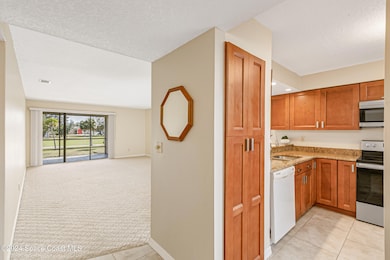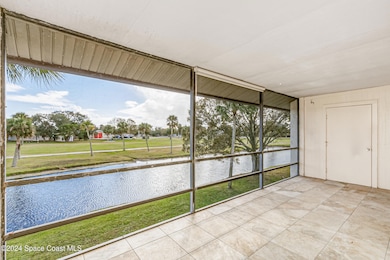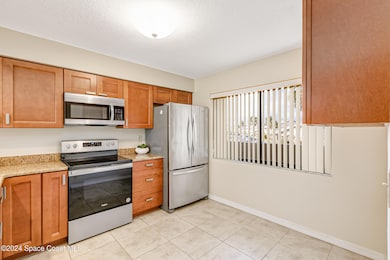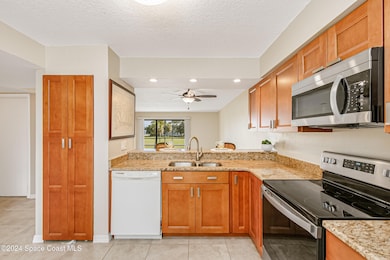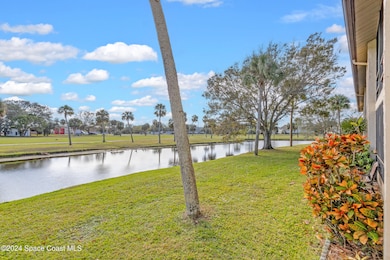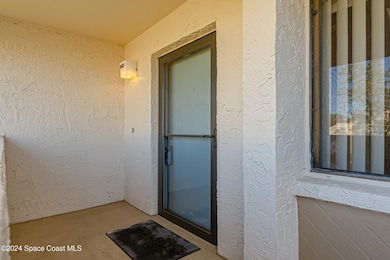
2125 Golf Isle Dr Unit 1421 Melbourne, FL 32935
Estimated payment $1,872/month
Highlights
- Lake Front
- Heated In Ground Pool
- Clubhouse
- On Golf Course
- Open Floorplan
- Sun or Florida Room
About This Home
Are you ready for some EASY LIVING ? This second-floor condo offers the perfect mix of comfort and tranquility, with a spacious balcony and breathtaking views of a serene lake and lush golf course. The home features 2 bedrooms and 2 baths, providing plenty of space for relaxation and entertaining. The updated kitchen is a chef's dream, with modern finishes, newer appliances, and an upgraded A/C system for year-round comfort. New accordion shutters on all sliding doors offer added peace of mind. Enjoy serene living with picturesque surroundings and exceptional amenities, including a community pool, sauna, and clubhouses. Just minutes from the beach, Pineda Causeway, and local restaurants and shopping. Your sunny, perfect home awaits!
Property Details
Home Type
- Condominium
Est. Annual Taxes
- $2,675
Year Built
- Built in 1980 | Remodeled
Lot Details
- Lake Front
- Property fronts a county road
- On Golf Course
- North Facing Home
HOA Fees
- $426 Monthly HOA Fees
Property Views
- Lake
- Golf Course
- Woods
Home Design
- Shingle Roof
- Block Exterior
- Asphalt
- Stucco
Interior Spaces
- 1,405 Sq Ft Home
- 1-Story Property
- Open Floorplan
- Built-In Features
- Ceiling Fan
- Entrance Foyer
- Living Room
- Sun or Florida Room
- Screened Porch
Kitchen
- Eat-In Kitchen
- Breakfast Bar
- Electric Range
- Microwave
- Dishwasher
- Disposal
Flooring
- Carpet
- Tile
Bedrooms and Bathrooms
- 2 Bedrooms
- 2 Full Bathrooms
- Shower Only
Laundry
- Laundry in unit
- Dryer
- Washer
Home Security
Parking
- Additional Parking
- Assigned Parking
Outdoor Features
- Heated In Ground Pool
- Balcony
Schools
- Creel Elementary School
- Johnson Middle School
- Eau Gallie High School
Utilities
- Central Heating and Cooling System
- Hot Water Heating System
- Electric Water Heater
- Cable TV Available
Listing and Financial Details
- Assessor Parcel Number 27-37-07-00-00779.7-0000.00
Community Details
Overview
- Association fees include cable TV, insurance, internet, ground maintenance, maintenance structure, sewer, trash, water
- Fairways Four Association, Phone Number (321) 259-3264
- Fairways 4 Condo Ph Iii Subdivision
- Maintained Community
Amenities
- Clubhouse
Pet Policy
- 2 Pets Allowed
Security
- Hurricane or Storm Shutters
- Fire and Smoke Detector
Map
Home Values in the Area
Average Home Value in this Area
Tax History
| Year | Tax Paid | Tax Assessment Tax Assessment Total Assessment is a certain percentage of the fair market value that is determined by local assessors to be the total taxable value of land and additions on the property. | Land | Improvement |
|---|---|---|---|---|
| 2023 | $2,589 | $176,000 | $0 | $0 |
| 2022 | $2,302 | $164,760 | $0 | $0 |
| 2021 | $1,963 | $108,230 | $0 | $108,230 |
| 2020 | $1,778 | $94,560 | $0 | $94,560 |
| 2019 | $1,844 | $94,560 | $0 | $94,560 |
| 2018 | $1,563 | $92,500 | $0 | $92,500 |
| 2017 | $1,407 | $75,000 | $0 | $75,000 |
| 2016 | $1,292 | $59,190 | $0 | $0 |
| 2015 | $1,235 | $53,240 | $0 | $0 |
| 2014 | $1,125 | $48,400 | $0 | $0 |
Property History
| Date | Event | Price | Change | Sq Ft Price |
|---|---|---|---|---|
| 03/06/2025 03/06/25 | For Sale | $219,000 | 0.0% | $156 / Sq Ft |
| 03/05/2025 03/05/25 | Off Market | $219,000 | -- | -- |
| 02/11/2025 02/11/25 | Price Changed | $219,000 | -8.4% | $156 / Sq Ft |
| 12/19/2024 12/19/24 | For Sale | $239,000 | 0.0% | $170 / Sq Ft |
| 11/18/2024 11/18/24 | Off Market | $1,500 | -- | -- |
| 06/05/2020 06/05/20 | Rented | $1,450 | 0.0% | -- |
| 04/13/2020 04/13/20 | For Rent | $1,450 | -3.3% | -- |
| 07/03/2018 07/03/18 | Rented | $1,500 | 0.0% | -- |
| 06/03/2018 06/03/18 | Under Contract | -- | -- | -- |
| 05/08/2018 05/08/18 | For Rent | $1,500 | 0.0% | -- |
| 04/25/2018 04/25/18 | Sold | $131,000 | +1.6% | $93 / Sq Ft |
| 03/24/2018 03/24/18 | Pending | -- | -- | -- |
| 03/22/2018 03/22/18 | For Sale | $129,000 | -- | $92 / Sq Ft |
Deed History
| Date | Type | Sale Price | Title Company |
|---|---|---|---|
| Warranty Deed | $100 | None Listed On Document | |
| Warranty Deed | $131,000 | Attorney | |
| Warranty Deed | $125,900 | -- |
Mortgage History
| Date | Status | Loan Amount | Loan Type |
|---|---|---|---|
| Previous Owner | $100,720 | Purchase Money Mortgage |
About the Listing Agent

When you first meet Debbie Harris-Caldwell, you are immediately drawn to her charming Welsh accent and the twinkle in her eye. The well-traveled transplant from Wales is quick to set you at ease and time spent with her promises to be time well spent.
Debbie has been a real estate agent for over 40 years and takes great pride in her customer service skills. "I make myself available to my customers when they need me, whether it's on a Sunday Evening or after their long day at work. I make
Deborah's Other Listings
Source: Space Coast MLS (Space Coast Association of REALTORS®)
MLS Number: 1032323
APN: 27-37-07-00-00779.7-0000.00
- 2175 Golf Isle Dr Unit 1022
- 2145 Golf Isle Dr Unit 1212
- 2245 Golf Isle Dr Unit 424
- 2275 Golf Isle Dr Unit 213
- 2245 Golf Isle Dr Unit 421
- 2544 W Shores Rd
- 231 Bristol Ct Unit 231
- 144 Berkshire Ln
- 132 Bristol Ct
- 243 Cambridge Ln
- 142 Bristol Ct
- 250 Berkshire Ln
- 168 Ulster Ct
- 3001 Sand Trap Ln Unit 3D
- 2801 Sand Trap Ln Unit 1C
- 2801 Sand Trap Ln Unit 1B
- 2156 Misty Way Ln
- 2601 Sand Trap Ln Unit 9B
- 2601 Sand Trap Ln Unit 9
- 2600 Bogey Ln Unit 2G

