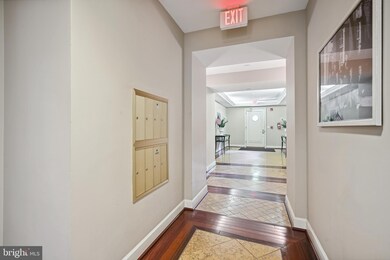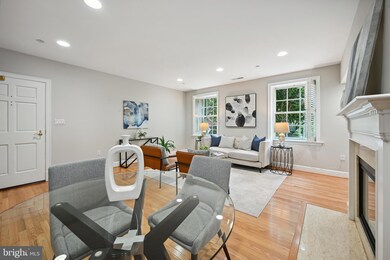
2125 S St NW Unit 1 Washington, DC 20008
Sheridan-Kalorama NeighborhoodHighlights
- Gourmet Kitchen
- Traditional Floor Plan
- Wood Flooring
- School Without Walls @ Francis-Stevens Rated A-
- Georgian Architecture
- 3-minute walk to Mitchell Park
About This Home
As of September 2024Presenting a delightful 1-bedroom, 1-bathroom condo in the
sought-after neighborhood of Kalorama, just steps from Dupont
Circle. This elegant first-floor condo boasts 704 square feet
of refined living space with exquisite architectural elements,
including built-ins.
As you enter, the seamless blend of hardwood, stone, and tile
floors creates a captivating ambiance. The kitchen is a chef’s
delight, featuring new stainless-steel appliances, a gas stove,
granite countertops, a range hood, and a dishwasher. The
living area is enhanced by a welcoming fireplace, flanked by
built-in cabinetry and shelving, creating the perfect setting for
relaxation and entertaining.
The serene bedroom overlooks the patio area and is
complemented by a ceramic tiled bathroom with a shower/
tub combo and an oversized stone vanity. Additionally, the unit
includes a brand new stackable washer and dryer and a coat
closet for added convenience.
Step outside to the easily accessible common garden and patio
to bask in a serene outdoor space and enjoy the convenience of
a private storage room.
The Holton is a pet-friendly, Georgian-style building with a
rich history as the original site of the Holton Arms school,
offering eight residences and a walk score of 98. Located in the
diplomatic district of Kalorama, The Holton is just steps away
from all the retail, bars, and restaurants that Dupont Circle
has to offer. The reasonable condo fee covers Common Area
Maintenance, Exterior Building Maintenance, Insurance, and
more.
Freshly painted, prepped, and staged - this sophisticated condo
is ready to become your new haven.
Property Details
Home Type
- Condominium
Est. Annual Taxes
- $4,371
Year Built
- Built in 1906 | Remodeled in 2003
HOA Fees
- $627 Monthly HOA Fees
Parking
- On-Street Parking
Home Design
- Georgian Architecture
- Brick Exterior Construction
Interior Spaces
- 704 Sq Ft Home
- Property has 1 Level
- Traditional Floor Plan
- Built-In Features
- Recessed Lighting
- Screen For Fireplace
- Gas Fireplace
- Window Treatments
- Combination Dining and Living Room
- Wood Flooring
- Intercom
Kitchen
- Gourmet Kitchen
- Range Hood
- Dishwasher
- Upgraded Countertops
- Disposal
Bedrooms and Bathrooms
- 1 Main Level Bedroom
- En-Suite Bathroom
- 1 Full Bathroom
- Bathtub with Shower
Laundry
- Laundry in unit
- Dryer
- Washer
Utilities
- Forced Air Heating and Cooling System
- Electric Water Heater
Additional Features
- Exterior Lighting
- Historic Home
Listing and Financial Details
- Tax Lot 2025
- Assessor Parcel Number 2532//2025
Community Details
Overview
- Association fees include common area maintenance, exterior building maintenance, lawn care front, insurance, reserve funds, sewer, snow removal, trash, water
- 8 Units
- Low-Rise Condominium
- The Holton Condominium Condos
- Kalorama Community
- Kalorama Subdivision
- Property Manager
Amenities
- Community Storage Space
- Elevator
Pet Policy
- Limit on the number of pets
- Dogs and Cats Allowed
Security
- Fire and Smoke Detector
Map
Home Values in the Area
Average Home Value in this Area
Property History
| Date | Event | Price | Change | Sq Ft Price |
|---|---|---|---|---|
| 09/06/2024 09/06/24 | Sold | $510,000 | -1.7% | $724 / Sq Ft |
| 08/19/2024 08/19/24 | Pending | -- | -- | -- |
| 08/07/2024 08/07/24 | For Sale | $519,000 | -- | $737 / Sq Ft |
Tax History
| Year | Tax Paid | Tax Assessment Tax Assessment Total Assessment is a certain percentage of the fair market value that is determined by local assessors to be the total taxable value of land and additions on the property. | Land | Improvement |
|---|---|---|---|---|
| 2024 | $4,360 | $528,060 | $158,420 | $369,640 |
| 2023 | $4,134 | $501,020 | $150,310 | $350,710 |
| 2022 | $4,371 | $527,970 | $158,390 | $369,580 |
| 2021 | $4,215 | $509,140 | $152,740 | $356,400 |
| 2020 | $3,815 | $524,500 | $157,350 | $367,150 |
| 2019 | $3,480 | $527,310 | $158,190 | $369,120 |
| 2018 | $3,176 | $447,010 | $0 | $0 |
| 2017 | $2,962 | $420,880 | $0 | $0 |
| 2016 | $2,776 | $398,300 | $0 | $0 |
| 2015 | $2,704 | $389,560 | $0 | $0 |
| 2014 | -- | $446,430 | $0 | $0 |
Mortgage History
| Date | Status | Loan Amount | Loan Type |
|---|---|---|---|
| Previous Owner | $250,000 | New Conventional | |
| Previous Owner | $250,000 | New Conventional | |
| Previous Owner | $338,415 | New Conventional | |
| Previous Owner | $324,000 | New Conventional |
Deed History
| Date | Type | Sale Price | Title Company |
|---|---|---|---|
| Deed | $510,000 | Fidelity National Title | |
| Warranty Deed | $425,000 | -- |
Similar Homes in Washington, DC
Source: Bright MLS
MLS Number: DCDC2141906
APN: 2532-2025
- 2125 S St NW Unit 5
- 2115 S St NW Unit 3C
- 2120 Bancroft Place NW
- 2107 S St NW Unit K
- 2125 Bancroft Place NW
- 2040 S St NW
- 2118 Leroy Place NW
- 2127 Leroy Place NW
- 2125 Leroy Place NW
- 1721 21st St NW Unit 301
- 1724 Connecticut Ave NW Unit 1
- 1709 21st St NW Unit 23
- 1709 21st St NW Unit 42
- 1722 Connecticut Ave NW Unit 9
- 1722 Connecticut Ave NW Unit 7
- 1716 22nd St NW
- 2149 Florida Ave NW
- 2150 Florida Ave NW Unit 1
- 1933 S St NW Unit E
- 2014 R St NW






