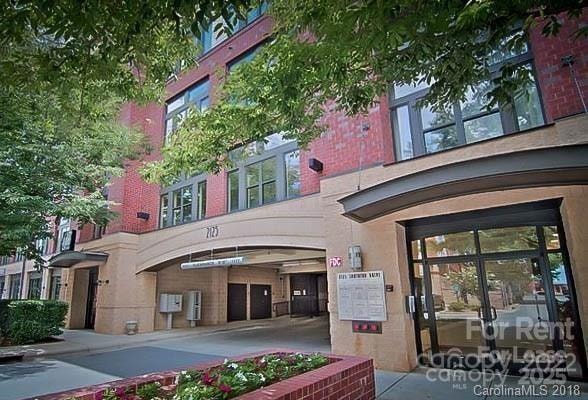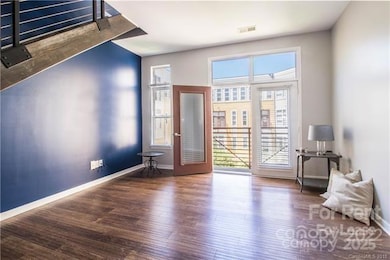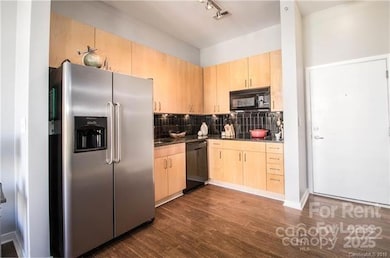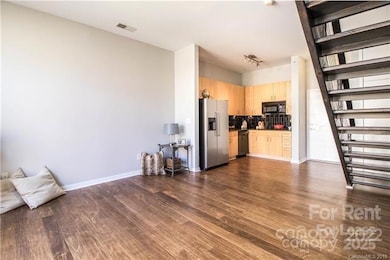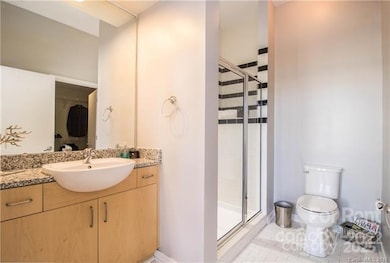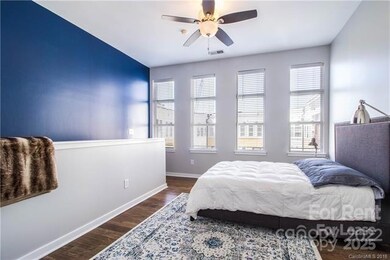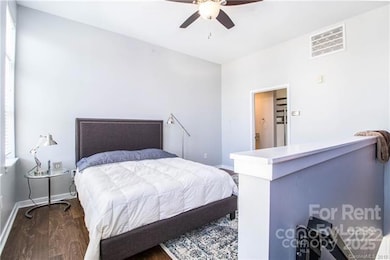The Village at Southend 2125 Southend Dr Charlotte, NC 28203
Dilworth NeighborhoodHighlights
- Open Floorplan
- Balcony
- Laundry Room
- Dilworth Elementary School: Latta Campus Rated A-
- Walk-In Closet
- Central Heating and Cooling System
About This Home
Gorgeous 1 Bedroom / 1 Bath in The Heart of Southend!! Available May 1. 2 Story Unit with No One Above You!! Great Room, Dining Room & Kitchen on Main. Primary Bedroom, Bathroom & Laundry on Upper Floor. High Ceilings, Granite Countertops, Wood Plank Floors, Private Balcony Overlooking Courtyard, Huge Walk in Closet. Walk to Everything!! Restaurants, Shopping, Bars, Close to Light Rail & Uptown!! Washer/Dryer Included
Listing Agent
Southern Homes of the Carolinas, Inc Brokerage Email: sandyreynolds26@gmail.com License #225068

Condo Details
Home Type
- Condominium
Est. Annual Taxes
- $2,195
Year Built
- Built in 2004
Home Design
- Flat Roof Shape
- Slab Foundation
Interior Spaces
- 3-Story Property
- Open Floorplan
- Laminate Flooring
- Laundry Room
Kitchen
- Dishwasher
- Disposal
Bedrooms and Bathrooms
- 1 Bedroom
- Walk-In Closet
- 1 Full Bathroom
Outdoor Features
- Balcony
Utilities
- Central Heating and Cooling System
- Heat Pump System
- Cable TV Available
Community Details
- The Village Of South End Subdivision
- Elevator
Listing and Financial Details
- Security Deposit $1,650
- Property Available on 5/1/25
- Tenant pays for all except water
- 12-Month Minimum Lease Term
- Assessor Parcel Number 121-064-86
Map
About The Village at Southend
Source: Canopy MLS (Canopy Realtor® Association)
MLS Number: 4235881
APN: 121-064-86
- 287 McDonald Ave Unit 23
- 2094 Euclid Ave Unit 3
- 2025 Euclid Ave
- 2200 Lyndhurst Ave Unit 203
- 317 E Tremont Ave Unit 103
- 301 E Tremont Ave
- 234 Iverson Way
- 266 Iverson Way
- 2355 Crockett Park Place
- 426 Magnolia Ave
- 501 Olmsted Park Place Unit N
- 415 Mather Green Ave Unit I
- 323 Atherton St
- 1144 Thayer Glen Ct
- 1149 Thayer Glen Ct
- 1124 Thayer Glen Ct
- 1116 Thayer Glen Ct
- 4525 Haida Ct
- 448 Iverson Way
- 2401 Euclid Ave
