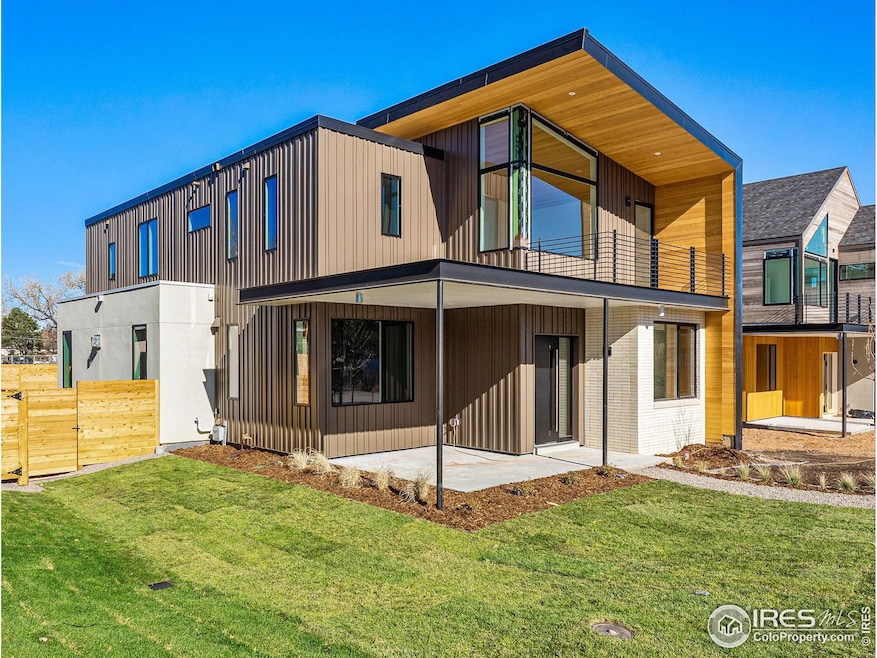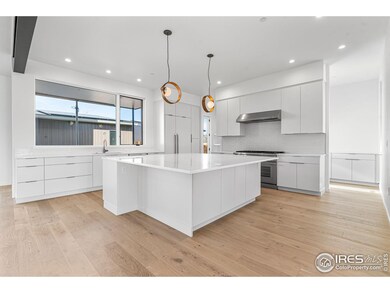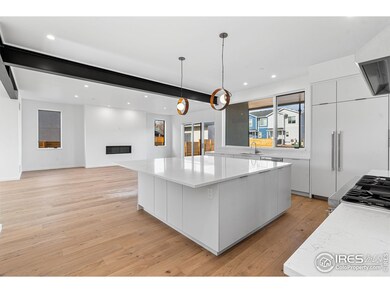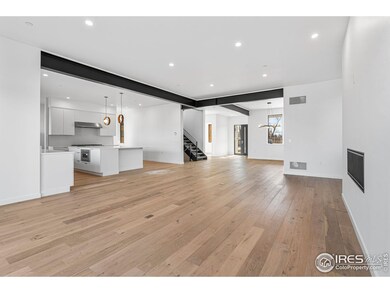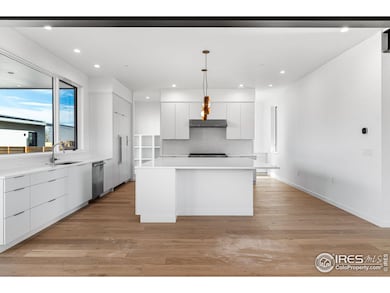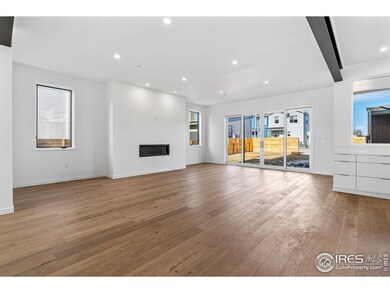
2125 Vine Ave Boulder, CO 80304
North Boulder NeighborhoodEstimated payment $15,097/month
Highlights
- New Construction
- Green Energy Generation
- Contemporary Architecture
- Crest View Elementary School Rated A-
- Open Floorplan
- Wood Flooring
About This Home
New Year, New Price - Because Your Dream Home is Waiting! Discover a sleek and warm oasis in this stunning home, adorned with wide plank white oak flooring, exposed metal beams, floating wood staircases with custom black metal railings, enormous windows offer bright sunny spaces, with hip, modern embellishments. Upstairs, you'll find a private south-facing balcony off of the primary bedroom, perfect for enjoying your morning coffee or taking in the beautiful Colorado sunsets. This remarkable property boasts a breathtaking modern exterior that is arguably one of the most stunning architectural designs of its kind. Every detail of this innovative design has been carefully crafted, from the rich color palette to the intricate textured tile work that can be found throughout. Prepare to be impressed by the seamless blend of form and function that defines this unique and stylish home. Part of Boulder's newest and most exciting enclave nestled in coveted North Boulder and perfectly situated on an oversized South facing lot, this architectural tour de force by Watt Architecture has generous functional living and entertaining space and high end finishes throughout, sure to impress the most discerning buyer. With interior finishes by 3zero3 Design and built by the prominent local and accomplished PG Arnold Construction, the magnitude of the home is accentuated by soaring ceilings, a gourmet kitchen fit for a chef and a luxurious primary suite. A variety of energy efficient features including a photovoltaic array produce a net zero home. 8' fencing surrounds the backyard creating a clean slate for your outdoor landscape personalization. Come experience a brand new home of utmost quality nestled in the northernmost edge of rural North Boulder, a truly wonderful neighborhood.
Open House Schedule
-
Saturday, April 26, 202512:00 to 2:00 pm4/26/2025 12:00:00 PM +00:004/26/2025 2:00:00 PM +00:00Add to Calendar
Home Details
Home Type
- Single Family
Est. Annual Taxes
- $4,658
Year Built
- Built in 2024 | New Construction
Lot Details
- 7,695 Sq Ft Lot
- South Facing Home
- Southern Exposure
- Wood Fence
- Level Lot
- Sprinkler System
- Property is zoned RL-1
HOA Fees
- $114 Monthly HOA Fees
Parking
- 2 Car Detached Garage
Home Design
- Contemporary Architecture
- Wood Frame Construction
- Metal Roof
- Wood Siding
- Metal Siding
Interior Spaces
- 4,745 Sq Ft Home
- 2-Story Property
- Open Floorplan
- Bar Fridge
- Beamed Ceilings
- Ceiling height of 9 feet or more
- Gas Fireplace
- Double Pane Windows
- Living Room with Fireplace
- Dining Room
- Home Office
Kitchen
- Eat-In Kitchen
- Gas Oven or Range
- Microwave
- Dishwasher
- Kitchen Island
- Disposal
Flooring
- Wood
- Carpet
Bedrooms and Bathrooms
- 5 Bedrooms
- Walk-In Closet
- Primary Bathroom is a Full Bathroom
Laundry
- Laundry on upper level
- Washer and Dryer Hookup
Basement
- Basement Fills Entire Space Under The House
- Sump Pump
Eco-Friendly Details
- Green Energy Generation
- Solar Power System
Outdoor Features
- Balcony
- Patio
Schools
- Crest View Elementary School
- Centennial Middle School
- Boulder High School
Utilities
- Forced Air Zoned Heating and Cooling System
Community Details
- Built by PG Arnold Construction
- Violet Habitat Sub 2 Subdivision
Listing and Financial Details
- Assessor Parcel Number R0612940
Map
Home Values in the Area
Average Home Value in this Area
Tax History
| Year | Tax Paid | Tax Assessment Tax Assessment Total Assessment is a certain percentage of the fair market value that is determined by local assessors to be the total taxable value of land and additions on the property. | Land | Improvement |
|---|---|---|---|---|
| 2024 | $4,658 | $142,770 | $44,675 | $98,095 |
| 2023 | $4,658 | $142,770 | $48,361 | $98,095 |
| 2022 | $13,570 | $146,131 | $146,131 | $0 |
| 2021 | $12,578 | $146,131 | $146,131 | $0 |
| 2020 | $4,390 | $50,431 | $50,431 | $0 |
Property History
| Date | Event | Price | Change | Sq Ft Price |
|---|---|---|---|---|
| 01/30/2025 01/30/25 | For Sale | $2,615,000 | -- | $551 / Sq Ft |
Similar Homes in Boulder, CO
Source: IRES MLS
MLS Number: 1025533
APN: 1463181-24-002
- 2125 Vine Ave
- 2170 Vine Ave
- 2125 Upland Ave
- 1952 Vine Ave
- 2215 Spotswood Place
- 2345 Spotswood Place
- 2545 Tamarack Ave
- 4500 19th St Unit 109
- 4500 19th St Unit 454
- 4500 19th St Unit 97
- 2416 Vine Place
- 1865 Upland Ave
- 4252 Amber St
- 2541 Yarmouth Ave
- 1675 Upland Ave
- 1780 Redwood Ave
- 1820 Mary Ln Unit 9
- 1590 Sumac Ave
- 1555 Sumac Ave
- 2512 Premier Place
