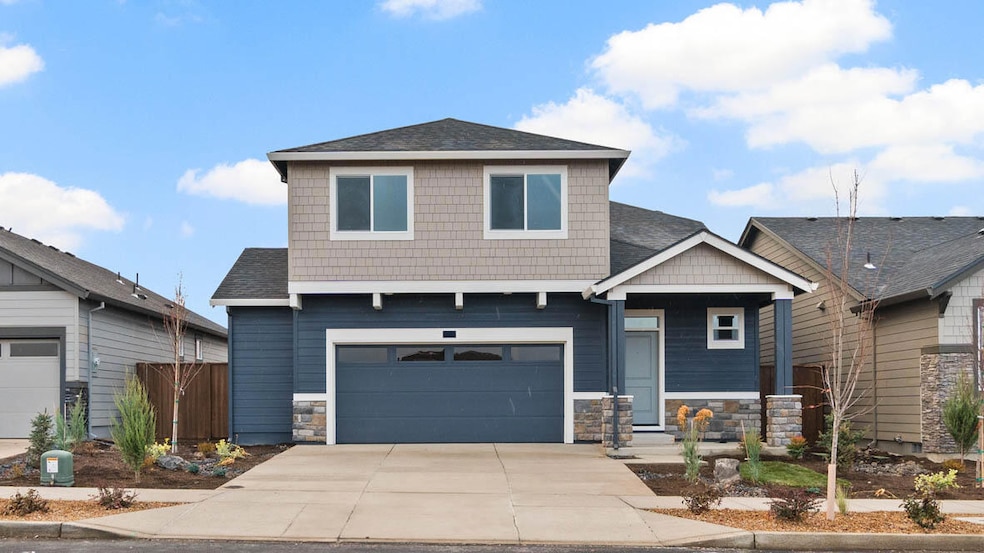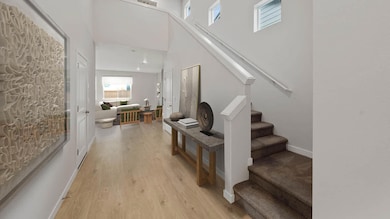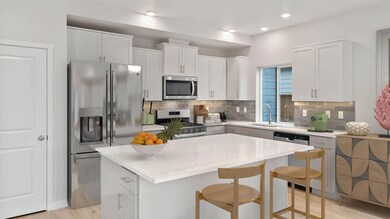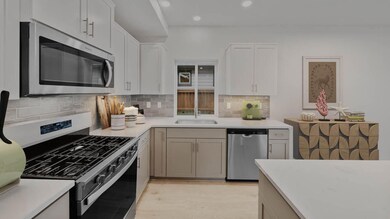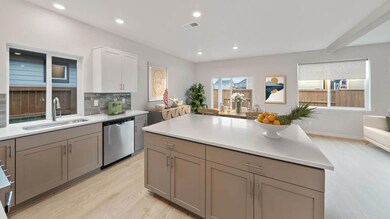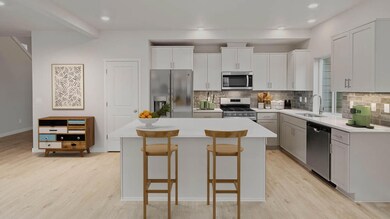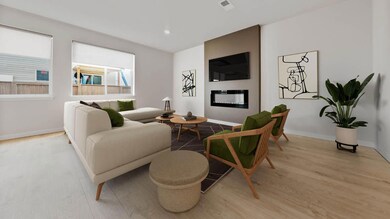
Highlights
- New Construction
- Northwest Architecture
- Solid Surface Countertops
- Open Floorplan
- Great Room
- Double Pane Windows
About This Home
As of April 2025Welcome to Stevens Ranch, the highly anticipated master planned community in SE Bend featuring parks, walking paths, the new Bend library, shopping & restaurants! Our Signature Series move-in ready Diamond plan offers an open concept living area features a lovely fireplace that seamlessly connects the kitchen & dining spaces. The gourmet kitchen features stainless-steel appliances, quartz countertops, soft close cabinets. The primary is luxurious with soaking tub, double vanity & walk-in closet. Covered patio & extra wide garage. Smart home features & new home warranty. Receive a closing cost credit with use of builder's preferred lender, call for more information. Sales office hours are 10:00am - 5:30pm daily. Photos are representative of plan only and may vary as built.
Home Details
Home Type
- Single Family
Year Built
- Built in 2024 | New Construction
Lot Details
- 3,485 Sq Ft Lot
- Fenced
- Landscaped
- Front Yard Sprinklers
- Sprinklers on Timer
- Property is zoned RS, RS
HOA Fees
- $93 Monthly HOA Fees
Parking
- 2 Car Garage
- Garage Door Opener
- Driveway
Home Design
- Home is estimated to be completed on 2/3/25
- Northwest Architecture
- Stem Wall Foundation
- Frame Construction
- Composition Roof
Interior Spaces
- 2,038 Sq Ft Home
- 2-Story Property
- Open Floorplan
- Wired For Data
- Electric Fireplace
- Double Pane Windows
- Vinyl Clad Windows
- Great Room
- Dining Room
- Laundry Room
Kitchen
- Oven
- Cooktop
- Microwave
- Dishwasher
- Kitchen Island
- Solid Surface Countertops
- Disposal
Flooring
- Carpet
- Laminate
- Vinyl
Bedrooms and Bathrooms
- 4 Bedrooms
- Walk-In Closet
- Double Vanity
- Soaking Tub
- Bathtub with Shower
Home Security
- Smart Lights or Controls
- Smart Locks
- Smart Thermostat
- Carbon Monoxide Detectors
- Fire and Smoke Detector
Schools
- Silver Rail Elementary School
- High Desert Middle School
- Caldera High School
Utilities
- Forced Air Heating and Cooling System
- Natural Gas Connected
- Fiber Optics Available
- Phone Available
- Cable TV Available
Listing and Financial Details
- Assessor Parcel Number 289629
Community Details
Overview
- Built by DR Horton
- Stevens Ranch Subdivision
- The community has rules related to covenants, conditions, and restrictions, covenants
Recreation
- Community Playground
- Park
Map
Home Values in the Area
Average Home Value in this Area
Property History
| Date | Event | Price | Change | Sq Ft Price |
|---|---|---|---|---|
| 04/14/2025 04/14/25 | Sold | $604,995 | -5.5% | $297 / Sq Ft |
| 04/01/2025 04/01/25 | Pending | -- | -- | -- |
| 02/20/2025 02/20/25 | Price Changed | $639,995 | -0.8% | $314 / Sq Ft |
| 02/19/2025 02/19/25 | For Sale | $644,995 | 0.0% | $316 / Sq Ft |
| 02/14/2025 02/14/25 | Pending | -- | -- | -- |
| 02/04/2025 02/04/25 | Price Changed | $644,995 | +0.5% | $316 / Sq Ft |
| 01/30/2025 01/30/25 | For Sale | $641,995 | -- | $315 / Sq Ft |
Similar Homes in Bend, OR
Source: Central Oregon Association of REALTORS®
MLS Number: 220195203
- 21417 SE Krakatoa Ct
- 21832 SE Stromboli Ct
- 21413 SE Krakatoa Ct
- 21845 SE Stromboli Ct
- 21841 SE Stromboli Ct Unit Lot 96
- 21420 SE Krakatoa Ct
- 21529 SE Etna Place
- 21425 SE Krakatoa Ct
- 21849 SE Stromboli Ct
- 21617 SE Fuji Dr
- 21513 SE Etna Place SE
- 21208 SE Pelee Dr
- 21533 SE Etna Place
- 21844 SE Stromboli Ct
- 21504 SE Etna Place
- 21609 SE Fuji Dr
- 21248 SE Pelee Dr
- 21625 SE Fuji Dr SE
- 61445 SE 27th St Unit 25
- 61445 SE 27th St Unit 14
