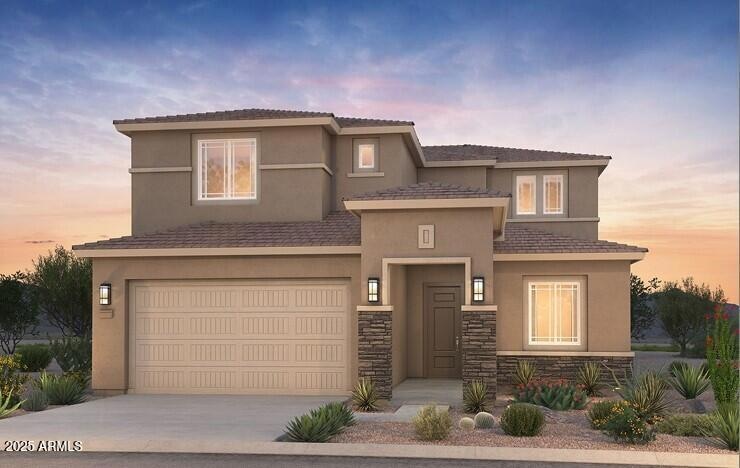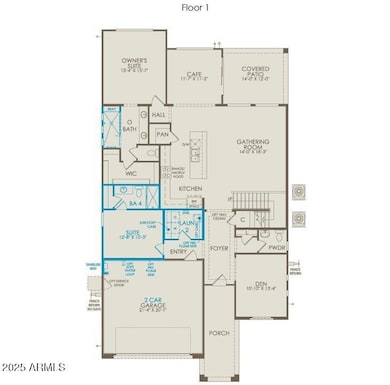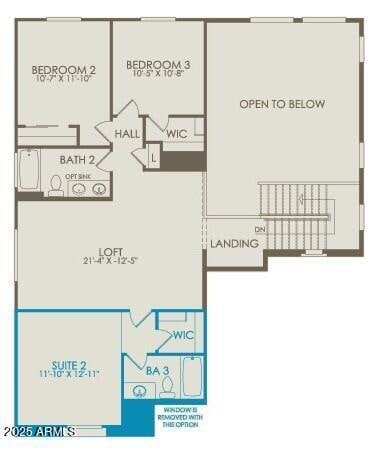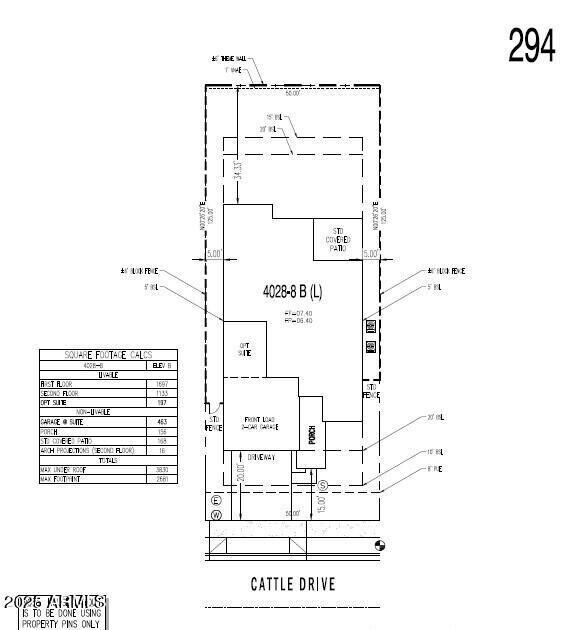
21255 E Cattle Dr Queen Creek, AZ 85142
Estimated payment $4,146/month
Highlights
- Vaulted Ceiling
- Main Floor Primary Bedroom
- Granite Countertops
- Jack Barnes Elementary School Rated A-
- Santa Fe Architecture
- Community Pool
About This Home
Up to 3% of base price or total purchase price, whichever is less, is available through preferred lender to be used toward closing costs, pre-paids, rate buy downs, &/or price adjustments.The popular Prato plan offers a spacious first-floor primary suite and includes both optional suites, providing a total of 5 bedrooms and 4.5 bathrooms—perfect for flexible living. Professionally designed with elegant maple cabinetry and upgraded neutral tile flooring throughout, this home also features a chef-inspired kitchen complete with a gas cooktop for elevated culinary experiences. Located in the Jorde Farms community in Queen Creek which offers tranquil living just moments from premier shopping, dining, and entertainment—providing the perfect blend of seclusion and convenience.
Home Details
Home Type
- Single Family
Est. Annual Taxes
- $244
Year Built
- Built in 2025 | Under Construction
Lot Details
- 6,250 Sq Ft Lot
- Desert faces the front of the property
- Block Wall Fence
- Sprinklers on Timer
HOA Fees
- $132 Monthly HOA Fees
Parking
- 3 Car Garage
Home Design
- Santa Fe Architecture
- Wood Frame Construction
- Cellulose Insulation
- Tile Roof
- Low Volatile Organic Compounds (VOC) Products or Finishes
- Stucco
Interior Spaces
- 3,027 Sq Ft Home
- 2-Story Property
- Vaulted Ceiling
- Double Pane Windows
- ENERGY STAR Qualified Windows with Low Emissivity
- Smart Home
- Washer and Dryer Hookup
Kitchen
- Breakfast Bar
- Built-In Microwave
- ENERGY STAR Qualified Appliances
- Kitchen Island
- Granite Countertops
Flooring
- Carpet
- Tile
Bedrooms and Bathrooms
- 5 Bedrooms
- Primary Bedroom on Main
- 4.5 Bathrooms
- Dual Vanity Sinks in Primary Bathroom
- Low Flow Plumbing Fixtures
Eco-Friendly Details
- No or Low VOC Paint or Finish
- Mechanical Fresh Air
Schools
- Jack Barnes Elementary School
- Queen Creek Junior High School
- Queen Creek High School
Utilities
- Cooling Available
- Zoned Heating
- Heating System Uses Natural Gas
- Tankless Water Heater
- Water Softener
- High Speed Internet
- Cable TV Available
Listing and Financial Details
- Home warranty included in the sale of the property
- Legal Lot and Block 294 / 01
- Assessor Parcel Number 304-36-299
Community Details
Overview
- Association fees include ground maintenance
- Aam Association, Phone Number (602) 957-9191
- Built by Pulte Homes
- Jorde Farms Phase 2 Subdivision, Prato Floorplan
- FHA/VA Approved Complex
Recreation
- Community Playground
- Community Pool
- Bike Trail
Map
Home Values in the Area
Average Home Value in this Area
Tax History
| Year | Tax Paid | Tax Assessment Tax Assessment Total Assessment is a certain percentage of the fair market value that is determined by local assessors to be the total taxable value of land and additions on the property. | Land | Improvement |
|---|---|---|---|---|
| 2025 | $244 | $2,052 | $2,052 | -- |
| 2024 | $31 | $1,954 | $1,954 | -- |
| 2023 | $31 | $29 | $29 | -- |
Property History
| Date | Event | Price | Change | Sq Ft Price |
|---|---|---|---|---|
| 04/24/2025 04/24/25 | For Sale | $716,990 | -- | $237 / Sq Ft |
Deed History
| Date | Type | Sale Price | Title Company |
|---|---|---|---|
| Special Warranty Deed | $14,377,500 | Fidelity National Title | |
| Special Warranty Deed | $14,377,500 | Fidelity National Title |
Similar Homes in Queen Creek, AZ
Source: Arizona Regional Multiple Listing Service (ARMLS)
MLS Number: 6856744
APN: 304-36-299
- 21247 E Cattle Dr
- 21254 E Cattle Dr
- 21262 E Cattle Dr
- 21270 E Cattle Dr
- 21259 E Sparrow Dr
- 21250 E Sparrow Dr
- 21355 E Sparrow Dr
- 21354 E Sparrow Dr
- 21173 E Canary Way
- 21408 E Sparrow Dr
- 21165 E Canary Way
- 21241 E Superstition Dr
- 21149 E Canary Way
- 21141 E Canary Way
- 21133 E Canary Way
- 21440 E Sparrow Dr
- 21456 E Sparrow Dr
- 21386 E Kingbird Dr
- 21282 E Swan Dr
- 19305 S 209th Place



