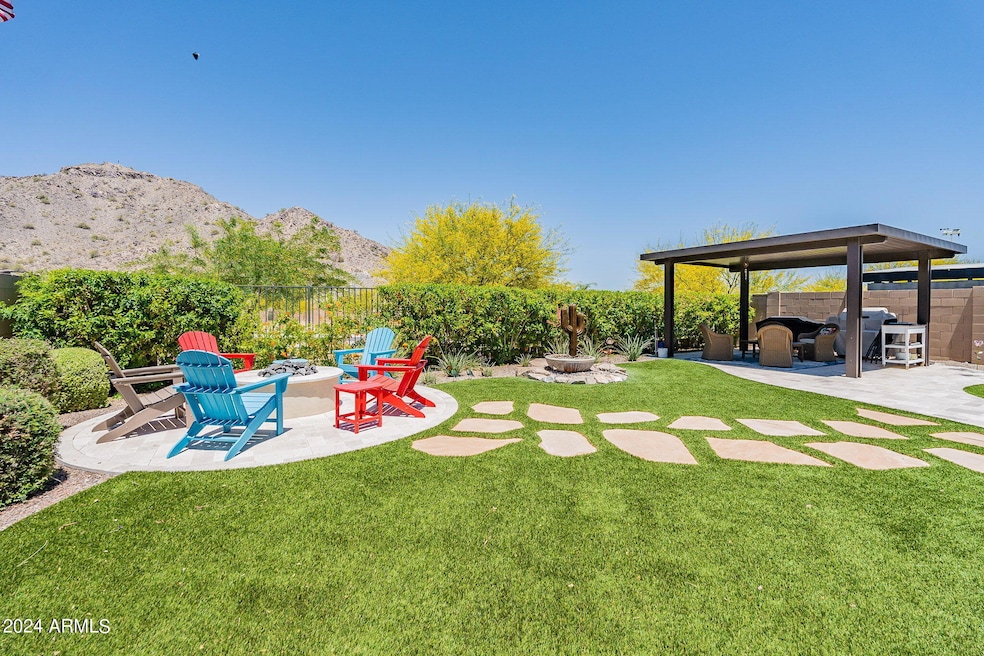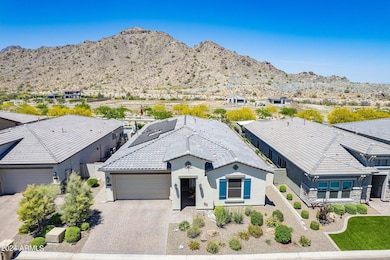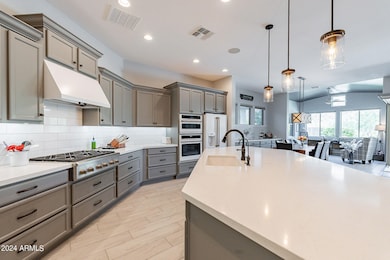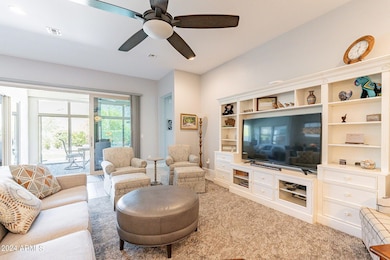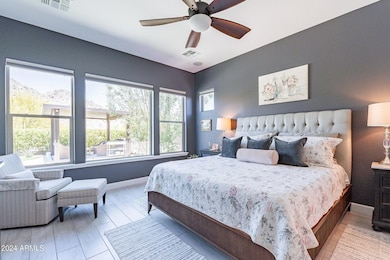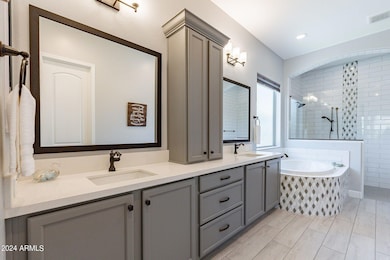
21258 W Meadowbrook Ave Buckeye, AZ 85396
Verrado NeighborhoodEstimated payment $5,355/month
Highlights
- Fitness Center
- Mountain View
- Granite Countertops
- Verrado Elementary School Rated A-
- Clubhouse
- Heated Community Pool
About This Home
Views Views Views, this residence is of elegance and comfort. Nestled within this exclusive gated community, this single-level masterpiece offers 3 bedrooms all En Suite + a powder room and a Den. Each room is meticulously designed with your utmost comfort in mind, a large great room for entertaining, plus an Arizona room with moving glass wall system. For the discerning chef, the gourmet kitchen is a true delight. Equipped with top-of-the-line appliances and ample counter space, it's the perfect setting to unleash your culinary creativity. The crowning jewel of this exceptional home is its outdoor sanctuary. Enjoy alfresco dining on the expansive patio, soak in the sun, or simply unwind as you take in the majestic views of the surrounding mountains. Owned Solar.
Open House Schedule
-
Saturday, April 26, 20251:00 to 4:00 pm4/26/2025 1:00:00 PM +00:004/26/2025 4:00:00 PM +00:00Add to Calendar
Home Details
Home Type
- Single Family
Est. Annual Taxes
- $4,302
Year Built
- Built in 2020
Lot Details
- 8,461 Sq Ft Lot
- Wrought Iron Fence
- Block Wall Fence
- Artificial Turf
- Front and Back Yard Sprinklers
- Sprinklers on Timer
HOA Fees
- $160 Monthly HOA Fees
Parking
- 2 Open Parking Spaces
- 3 Car Garage
Home Design
- Wood Frame Construction
- Tile Roof
- Stucco
Interior Spaces
- 2,762 Sq Ft Home
- 1-Story Property
- Ceiling height of 9 feet or more
- Low Emissivity Windows
- Tile Flooring
- Mountain Views
- Washer and Dryer Hookup
Kitchen
- Eat-In Kitchen
- Breakfast Bar
- Gas Cooktop
- Built-In Microwave
- Kitchen Island
- Granite Countertops
Bedrooms and Bathrooms
- 3 Bedrooms
- Primary Bathroom is a Full Bathroom
- 3.5 Bathrooms
- Dual Vanity Sinks in Primary Bathroom
- Bathtub With Separate Shower Stall
Schools
- Verrado Elementary School
- Verrado Middle School
- Verrado High School
Utilities
- Cooling Available
- Heating System Uses Natural Gas
- High Speed Internet
Additional Features
- No Interior Steps
- Screened Patio
Listing and Financial Details
- Tax Lot 268
- Assessor Parcel Number 502-92-701
Community Details
Overview
- Association fees include street maintenance
- Highlands At Verrado Association, Phone Number (623) 466-7008
- Built by Weekly Homes
- Verrado Highlands Subdivision
Amenities
- Clubhouse
- Recreation Room
Recreation
- Community Playground
- Fitness Center
- Heated Community Pool
- Bike Trail
Map
Home Values in the Area
Average Home Value in this Area
Tax History
| Year | Tax Paid | Tax Assessment Tax Assessment Total Assessment is a certain percentage of the fair market value that is determined by local assessors to be the total taxable value of land and additions on the property. | Land | Improvement |
|---|---|---|---|---|
| 2025 | $5,117 | $35,219 | -- | -- |
| 2024 | $4,302 | $33,542 | -- | -- |
| 2023 | $4,302 | $46,080 | $9,210 | $36,870 |
| 2022 | $4,167 | $41,860 | $8,370 | $33,490 |
| 2021 | $4,204 | $42,610 | $8,520 | $34,090 |
| 2020 | $916 | $14,715 | $14,715 | $0 |
| 2019 | $948 | $9,030 | $9,030 | $0 |
Property History
| Date | Event | Price | Change | Sq Ft Price |
|---|---|---|---|---|
| 04/03/2025 04/03/25 | Price Changed | $866,500 | -0.1% | $314 / Sq Ft |
| 03/20/2025 03/20/25 | Price Changed | $867,500 | -0.1% | $314 / Sq Ft |
| 02/13/2025 02/13/25 | Price Changed | $868,500 | -0.1% | $314 / Sq Ft |
| 01/23/2025 01/23/25 | Price Changed | $869,000 | -0.6% | $315 / Sq Ft |
| 01/17/2025 01/17/25 | For Sale | $874,000 | 0.0% | $316 / Sq Ft |
| 01/09/2025 01/09/25 | Off Market | $874,000 | -- | -- |
| 11/28/2024 11/28/24 | Price Changed | $874,000 | -0.1% | $316 / Sq Ft |
| 10/30/2024 10/30/24 | Price Changed | $875,000 | 0.0% | $317 / Sq Ft |
| 10/30/2024 10/30/24 | For Sale | $875,000 | -1.0% | $317 / Sq Ft |
| 07/24/2024 07/24/24 | Off Market | $884,000 | -- | -- |
| 07/07/2024 07/07/24 | For Sale | $884,000 | 0.0% | $320 / Sq Ft |
| 06/30/2024 06/30/24 | Off Market | $884,000 | -- | -- |
| 06/21/2024 06/21/24 | For Sale | $884,000 | 0.0% | $320 / Sq Ft |
| 06/19/2024 06/19/24 | Off Market | $884,000 | -- | -- |
| 06/15/2024 06/15/24 | Price Changed | $884,000 | -0.6% | $320 / Sq Ft |
| 05/15/2024 05/15/24 | For Sale | $889,000 | -- | $322 / Sq Ft |
Deed History
| Date | Type | Sale Price | Title Company |
|---|---|---|---|
| Interfamily Deed Transfer | -- | Pioneer Title Agency Inc | |
| Special Warranty Deed | $685,714 | Pioneer Title Agency Inc | |
| Special Warranty Deed | $456,000 | Pioneer Title Agency Inc |
Mortgage History
| Date | Status | Loan Amount | Loan Type |
|---|---|---|---|
| Open | $30,000 | Credit Line Revolving | |
| Open | $410,000 | New Conventional |
Similar Homes in the area
Source: Arizona Regional Multiple Listing Service (ARMLS)
MLS Number: 6703366
APN: 502-92-701
- 4711 N 212th Dr
- 21186 W Hillcrest Blvd
- 21354 W Minnezona Ave
- 21613 W Pierson St
- 21548 W Pierson St
- 21612 W Pierson St
- 21564 W Pierson St
- 21599 W Pierson St
- 21569 W Pierson St
- 21537 W Pierson St
- 21321 W Mariposa St
- 21627 W Mariposa St
- 21553 W Pierson St
- 21601 W Mariposa St
- 21369 W Hillcrest Blvd
- 21387 W Meadowbrook Ave
- 4632 N Regent St Unit 517
- 21150 W Minnezona Ave
- 21432 W Minnezona Ave
- 21422 W Meadowbrook Ave
