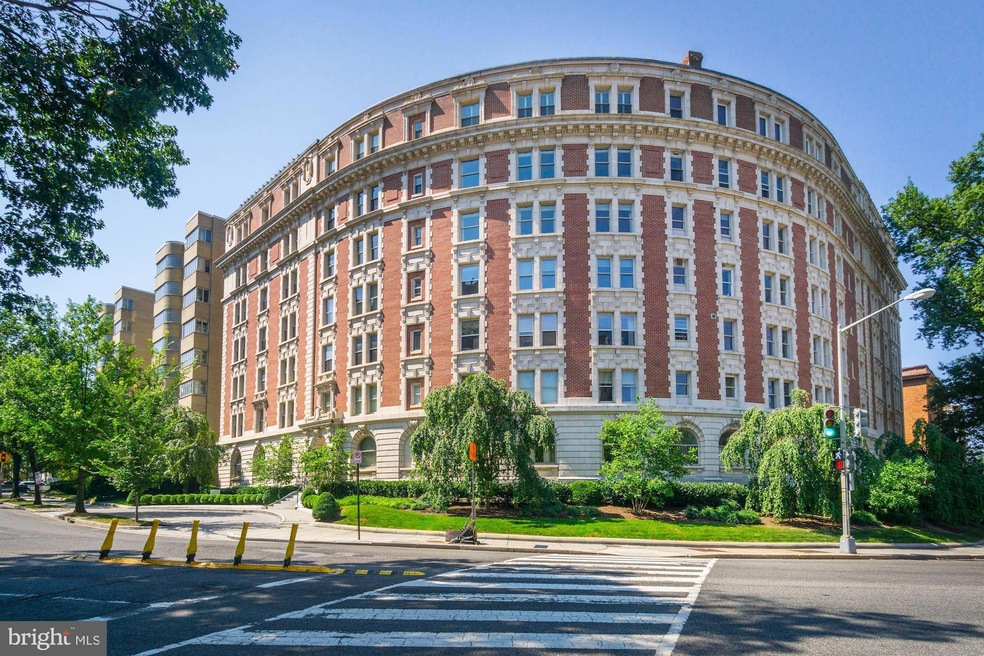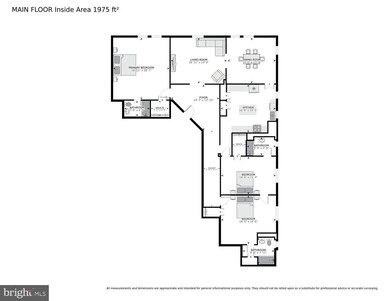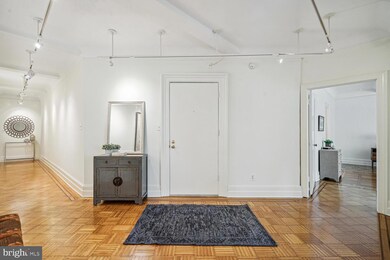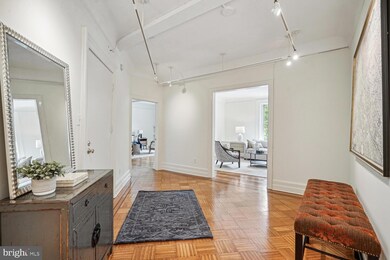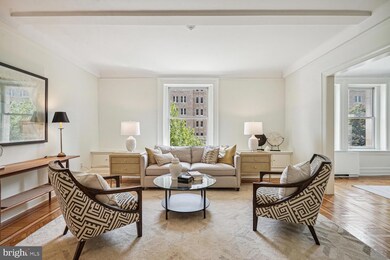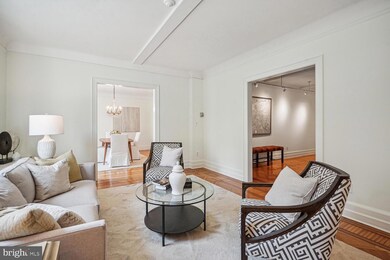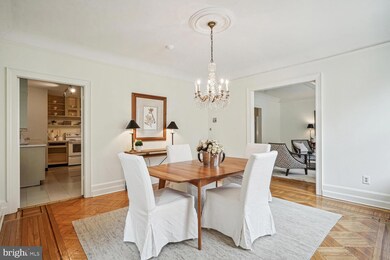
The Dresden 2126 Connecticut Ave NW Unit 32 Washington, DC 20008
Sheridan-Kalorama NeighborhoodHighlights
- Concierge
- Fitness Center
- City View
- School Without Walls @ Francis-Stevens Rated A-
- Rooftop Deck
- Beaux Arts Architecture
About This Home
As of October 2024JUST LISTED IN KALORAMA!! OFFER DEADLINE WED 9/11 AT 1 PM. Exceptional offering - Gracious 3BR/3BA at the Historic Dresden WITH PARKING! Unit 32 is one of the largest residences (the 2 tier) in this glorious building. Outstanding floor plan with nearly 50' of full height, wide windows overlooking the Connecticut Avenue corridor. Grand scale rooms and Parisian ambiance throughout including but not limited to 9-foot ceilings, original crown moldings and original gleaming wood floors. Elegant Foyer and Formal Dining Room open to airy Living Room and an expansive Kitchen with center Island. In addition, 3 large Bedrooms (all with Walk-In Closets), and 3 Full Baths. and a spacious Family Room/Den (or Third Bedroom), Large Kitchen and Three Full Baths.
One Parking space, extra storage, a Front desk with 24-hour concierge and security as well as the beautiful shared Roof Terrace and Fitness Center add to this rare offering. Laundry Rooms are found on each floor of the building.
Truly exquisite, the Dresden was designed in the Georgian Revival style, c.1909 by architect Albert H. Beers and built by developer Harry Wardman and is known for its rounded façade, which ranks as one of the most distinctive and handsome in the city. Located in the heart of the Sheridan Kalorama Historic District and on one of Washington’s most elegant stretches of Connecticut Avenue, the Dresden is minutes to downtown and a short stroll to Connecticut Avenue’s myriad shops, art galleries (including The Phillips Collection), great restaurants, Rock Creek Park bike and hiking trails, and, of course, 2 Metros - Dupont Circle and Woodley Park! A very special property - the perfect residence for luxurious, yet comfortable, in-town living. Come, feast your eyes, and make this wonderful home yours!
Property Details
Home Type
- Condominium
Est. Annual Taxes
- $10,011
Year Built
- Built in 1910
Lot Details
- 1 Common Wall
- Southeast Facing Home
- Wrought Iron Fence
- Back Yard Fenced
- Landscaped
- Wooded Lot
- Property is in good condition
HOA Fees
- $2,219 Monthly HOA Fees
Home Design
- Beaux Arts Architecture
- Brick Exterior Construction
- Plaster Walls
Interior Spaces
- 2,000 Sq Ft Home
- Property has 1 Level
- Traditional Floor Plan
- Built-In Features
- Crown Molding
- Ceiling height of 9 feet or more
- Vinyl Clad Windows
- Double Hung Windows
- Wood Frame Window
- Entrance Foyer
- Living Room
- Formal Dining Room
- Security Gate
Kitchen
- Gas Oven or Range
- Dishwasher
- Kitchen Island
- Disposal
Flooring
- Wood
- Ceramic Tile
Bedrooms and Bathrooms
- 3 Main Level Bedrooms
- En-Suite Primary Bedroom
- En-Suite Bathroom
- Walk-In Closet
- 3 Full Bathrooms
- Bathtub with Shower
Improved Basement
- Heated Basement
- Walk-Out Basement
- Connecting Stairway
- Interior and Exterior Basement Entry
- Basement Windows
Parking
- 1 Open Parking Space
- 1 Parking Space
- Parking Lot
- Surface Parking
- Parking Space Conveys
Outdoor Features
- Rooftop Deck
- Exterior Lighting
Location
- Urban Location
Utilities
- Central Air
- Radiator
- Electric Water Heater
Listing and Financial Details
- Tax Lot 2018
- Assessor Parcel Number 2527//2018
Community Details
Overview
- Association fees include air conditioning, electricity, heat, management, reserve funds, trash, water, laundry, parking fee, common area maintenance, custodial services maintenance, exterior building maintenance, insurance, lawn maintenance, snow removal, sewer
- 62 Units
- Mid-Rise Condominium
- The Dresden Condos
- Built by Harry Wardman
- The Dresden Community
- Kalorama Subdivision
- Property Manager
Amenities
- Concierge
- Doorman
- Meeting Room
- Laundry Facilities
- 3 Elevators
- Community Storage Space
Recreation
Pet Policy
- Pets Allowed
Security
- Front Desk in Lobby
Map
About The Dresden
Home Values in the Area
Average Home Value in this Area
Property History
| Date | Event | Price | Change | Sq Ft Price |
|---|---|---|---|---|
| 10/07/2024 10/07/24 | Sold | $1,385,000 | +2.6% | $693 / Sq Ft |
| 09/12/2024 09/12/24 | Pending | -- | -- | -- |
| 09/05/2024 09/05/24 | For Sale | $1,350,000 | -- | $675 / Sq Ft |
Tax History
| Year | Tax Paid | Tax Assessment Tax Assessment Total Assessment is a certain percentage of the fair market value that is determined by local assessors to be the total taxable value of land and additions on the property. | Land | Improvement |
|---|---|---|---|---|
| 2024 | $9,948 | $1,272,560 | $381,770 | $890,790 |
| 2023 | $10,011 | $1,276,430 | $382,930 | $893,500 |
| 2022 | $9,802 | $1,245,670 | $373,700 | $871,970 |
| 2021 | $9,769 | $1,238,990 | $371,700 | $867,290 |
| 2020 | $9,795 | $1,228,010 | $368,400 | $859,610 |
| 2019 | $9,684 | $1,214,100 | $364,230 | $849,870 |
| 2018 | $9,196 | $1,155,180 | $0 | $0 |
| 2017 | $9,185 | $1,153,090 | $0 | $0 |
| 2016 | $8,959 | $1,144,790 | $0 | $0 |
| 2015 | $8,147 | $1,110,310 | $0 | $0 |
| 2014 | $7,416 | $974,960 | $0 | $0 |
Mortgage History
| Date | Status | Loan Amount | Loan Type |
|---|---|---|---|
| Previous Owner | $290,000 | Stand Alone Refi Refinance Of Original Loan | |
| Previous Owner | $300,946 | New Conventional |
Deed History
| Date | Type | Sale Price | Title Company |
|---|---|---|---|
| Deed | $1,385,000 | Paragon Title | |
| Deed | -- | -- |
Similar Homes in Washington, DC
Source: Bright MLS
MLS Number: DCDC2157572
APN: 2527-2018
- 2139 Wyoming Ave NW Unit 31
- 2127 California St NW Unit 803
- 2019 Connecticut Ave NW
- 2040 Belmont Rd NW Unit 132
- 2040 Belmont Rd NW Unit 425
- 2007 Wyoming Ave NW Unit 13
- 2007 Wyoming Ave NW Unit 16
- 2013 Columbia Rd NW Unit E
- 2009 Columbia Rd NW Unit 3
- 2012 Wyoming Ave NW Unit 202
- 2032 Belmont Rd NW Unit 603
- 2032 Belmont Rd NW Unit 204
- 2310 20th St NW
- 2227 20th St NW Unit 107
- 2317 20th St NW
- 2125 Leroy Place NW
- 2127 Leroy Place NW
- 1910 Kalorama Rd NW Unit 201
- 2022 Columbia Rd NW Unit 102
- 1901 Columbia Rd NW Unit 805
