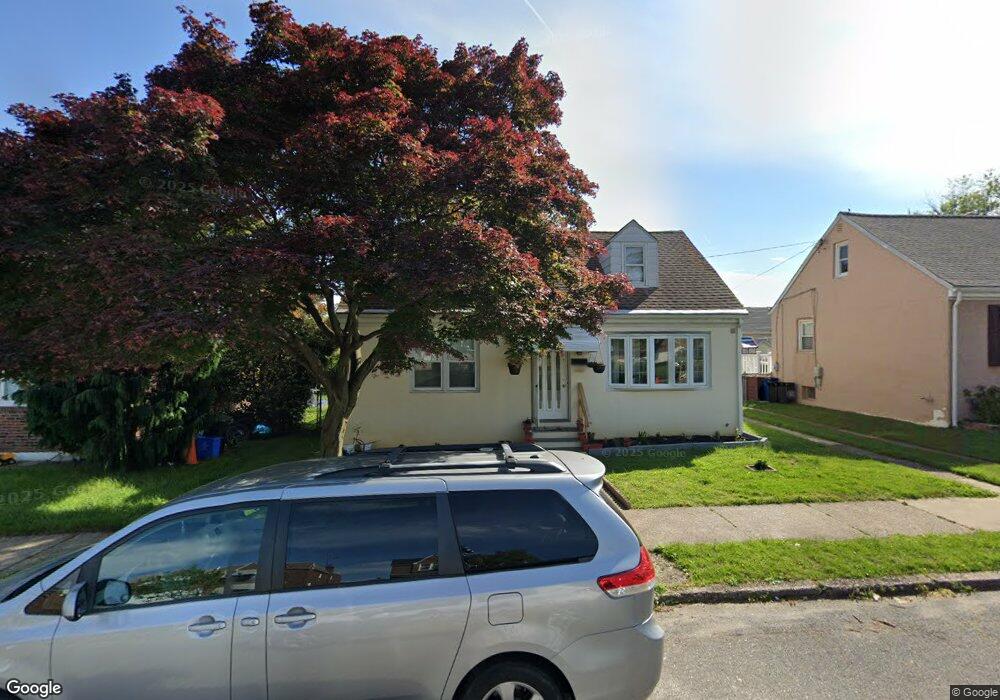
2126 Loney St Philadelphia, PA 19152
Rhawnhurst NeighborhoodHighlights
- 0.12 Acre Lot
- Recreation Room
- Den
- Cape Cod Architecture
- No HOA
- Living Room
About This Home
As of January 2022Showings to begin at Open house November 6th . Welcome home to this well-maintained Cape-Cod style home located in the Rhawnhurst section of Northeast Philadelphia. The exterior was refinished to a cheerful light yellow three years ago and front beds and plants have been newly added this summer. Once inside, you'll find a freshly painted, spacious living room with loads of natural light that's large enough to accommodate even oversized furniture. Next you'll find a good sized, also freshly painted den that boasts a closet, and can be used as an additional bedroom or home office. The main bedroom is also located on this floor and is generously-sized enough to fit a larger furniture set. The first floor, stairs, and second floor all feature the original hardwood-no old carpeting to contend with! Upstairs, you'll find a second full bath and two roomy bedrooms with the original woodwork and convenient built-ins that allow for generous storage space. There's also a large cedar closet for additional storage. In the lower level is extra living space with brand new carpet and original built-ins that can be used for almost any purpose-along with a large unfinished area for all your storage needs. Outside you'll find a HUGE fenced yard and an oversized concrete patio that is big enough to hold any outdoor furniture you might have. There's even an awning to provide maximum shade during the summer months. Newer heating and cooling system (2016). Home is a block and a half from Septa in either direction. Move right in and make yourself at home!
Home Details
Home Type
- Single Family
Est. Annual Taxes
- $2,622
Year Built
- Built in 1961
Lot Details
- 5,250 Sq Ft Lot
- Lot Dimensions are 50.00 x 105.00
- Chain Link Fence
- Property is in excellent condition
- Property is zoned RSA3
Parking
- On-Street Parking
Home Design
- Cape Cod Architecture
- Block Foundation
- Masonry
Interior Spaces
- 1,080 Sq Ft Home
- Property has 3 Levels
- Living Room
- Den
- Recreation Room
- Partially Finished Basement
Bedrooms and Bathrooms
Utilities
- Forced Air Heating and Cooling System
- Natural Gas Water Heater
- Municipal Trash
Community Details
- No Home Owners Association
Listing and Financial Details
- Tax Lot 69
- Assessor Parcel Number 561555400
Map
Home Values in the Area
Average Home Value in this Area
Property History
| Date | Event | Price | Change | Sq Ft Price |
|---|---|---|---|---|
| 01/14/2022 01/14/22 | Sold | $312,000 | +4.0% | $289 / Sq Ft |
| 11/08/2021 11/08/21 | Pending | -- | -- | -- |
| 10/31/2021 10/31/21 | For Sale | $300,000 | -- | $278 / Sq Ft |
Tax History
| Year | Tax Paid | Tax Assessment Tax Assessment Total Assessment is a certain percentage of the fair market value that is determined by local assessors to be the total taxable value of land and additions on the property. | Land | Improvement |
|---|---|---|---|---|
| 2025 | $3,586 | $316,600 | $63,320 | $253,280 |
| 2024 | $3,586 | $316,600 | $63,320 | $253,280 |
| 2023 | $3,586 | $256,200 | $51,240 | $204,960 |
| 2022 | $1,992 | $211,200 | $51,240 | $159,960 |
| 2021 | $2,622 | $0 | $0 | $0 |
| 2020 | $2,622 | $0 | $0 | $0 |
| 2019 | $2,539 | $0 | $0 | $0 |
| 2018 | $2,444 | $0 | $0 | $0 |
| 2017 | $2,444 | $0 | $0 | $0 |
| 2016 | $2,024 | $0 | $0 | $0 |
| 2015 | -- | $0 | $0 | $0 |
| 2014 | -- | $174,600 | $84,000 | $90,600 |
| 2012 | -- | $26,496 | $10,595 | $15,901 |
Mortgage History
| Date | Status | Loan Amount | Loan Type |
|---|---|---|---|
| Open | $300,457 | FHA | |
| Previous Owner | $75,000 | Credit Line Revolving | |
| Previous Owner | $19,200 | Credit Line Revolving | |
| Previous Owner | $152,000 | New Conventional |
Deed History
| Date | Type | Sale Price | Title Company |
|---|---|---|---|
| Deed | $306,000 | None Listed On Document | |
| Deed | $86,500 | -- |
Similar Homes in the area
Source: Bright MLS
MLS Number: PAPH2038208
APN: 561555400
- 2122 Loney St
- 2034 Ripley St
- 2029 Loney St
- 2040 Rhawn St
- 8005 Large St
- 2301 Loney St
- 2139 Hartel Ave
- 2021 Fuller St
- 2024 Hartel Ave
- 1912 Loney St
- 1919 Ripley St
- 7725 Castor Ave
- 2234 Lansing St
- 1926 Hartel Ave
- 2017 Arthur St
- 7912 14 Loretto Ave
- 2007 Arthur St
- 1914 Hartel Ave
- 1919 Lansing St
- 1836 Ripley St
