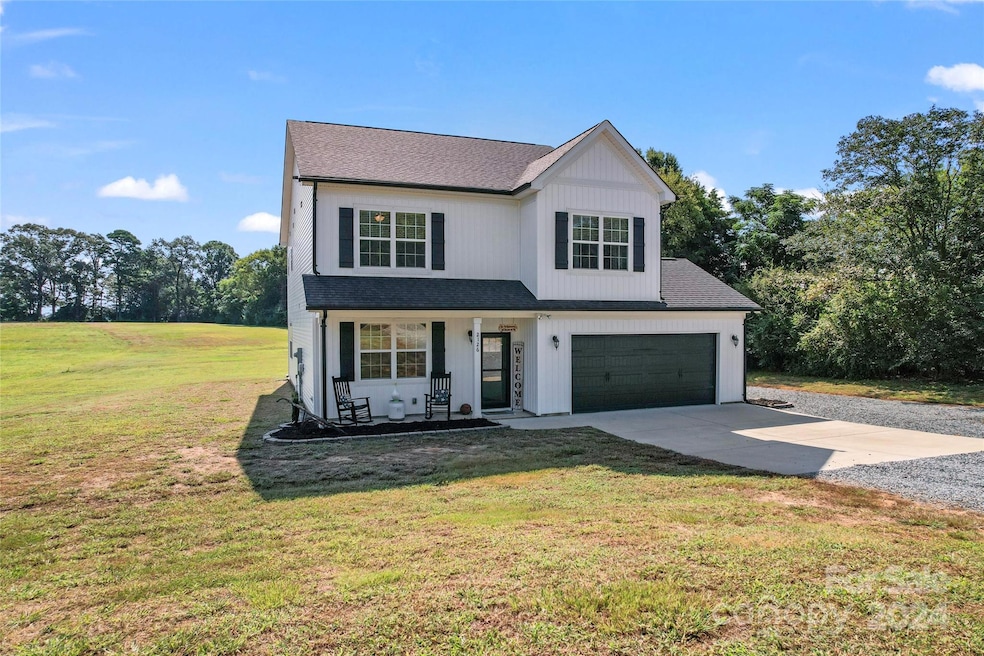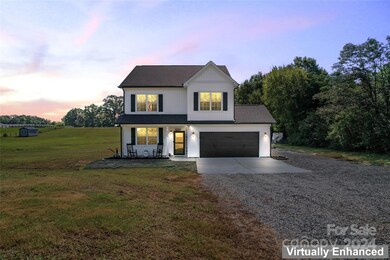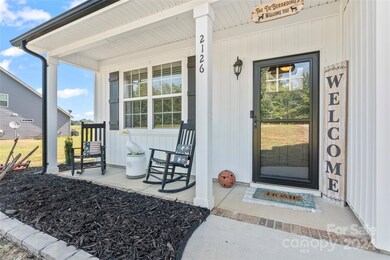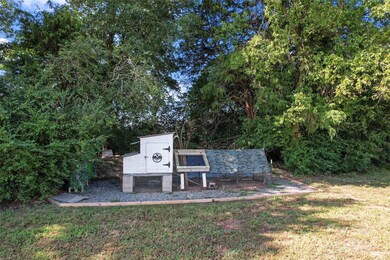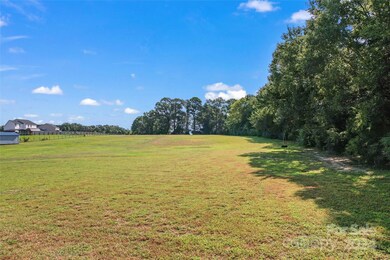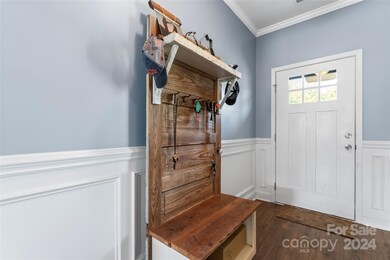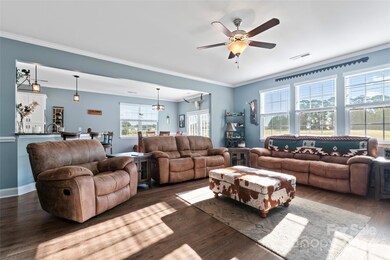
2126 Mills Harris Rd Wingate, NC 28174
Highlights
- Open Floorplan
- Covered patio or porch
- Walk-In Closet
- Corner Lot
- 2 Car Attached Garage
- Breakfast Bar
About This Home
As of February 2025Welcome to country living at its finest with this stunning white Board & Batten home situated on 1.83 acres of picturesque land! Rustic elegance greets you as you drive up to find architectural shingles, black gutters, shutters, & garage door. Step inside to find a modern but cozy aesthetic with LVP flooring throughout the first floor, & an open concept kitchen with granite counters, stainless steel appliances, & a breakfast bar - perfect for preparing meals while entertaining guests in the spacious family room with a stunning gas fireplace. As you make your way upstairs, you'll discover a luxurious primary bedroom & bath featuring granite counters & an oversized step-in shower - the perfect spot to unwind after a long day. Three additional bedrooms with large closets are perfect for accommodating family or overnight guests, while the conveniently located laundry room adds an extra level of efficiency. The rear patio completes the home & makes enjoying quiet country nights easy!
Last Agent to Sell the Property
RE/MAX Executive Brokerage Email: brian@thebelchergroup.com License #224195

Home Details
Home Type
- Single Family
Est. Annual Taxes
- $2,005
Year Built
- Built in 2019
Lot Details
- Lot Dimensions are 116x276x396x112x312x334
- Corner Lot
Parking
- 2 Car Attached Garage
- Front Facing Garage
Home Design
- Slab Foundation
- Vinyl Siding
Interior Spaces
- 2-Story Property
- Open Floorplan
- Ceiling Fan
- Great Room with Fireplace
- Vinyl Flooring
- Pull Down Stairs to Attic
Kitchen
- Breakfast Bar
- Electric Oven
- Electric Range
- Microwave
- Plumbed For Ice Maker
- Dishwasher
Bedrooms and Bathrooms
- 4 Bedrooms
- Walk-In Closet
Outdoor Features
- Covered patio or porch
Schools
- Wingate Elementary School
- East Union Middle School
- Forest Hills High School
Utilities
- Forced Air Heating and Cooling System
- Electric Water Heater
- Septic Tank
- Cable TV Available
Listing and Financial Details
- Assessor Parcel Number 02-199-005-M
Map
Home Values in the Area
Average Home Value in this Area
Property History
| Date | Event | Price | Change | Sq Ft Price |
|---|---|---|---|---|
| 02/18/2025 02/18/25 | Sold | $470,000 | -1.1% | $203 / Sq Ft |
| 11/30/2024 11/30/24 | Price Changed | $475,000 | -1.0% | $205 / Sq Ft |
| 11/06/2024 11/06/24 | Price Changed | $479,900 | -1.0% | $207 / Sq Ft |
| 09/30/2024 09/30/24 | Price Changed | $484,900 | -1.0% | $209 / Sq Ft |
| 09/14/2024 09/14/24 | Price Changed | $489,900 | -2.0% | $211 / Sq Ft |
| 08/24/2024 08/24/24 | For Sale | $500,000 | -- | $216 / Sq Ft |
Tax History
| Year | Tax Paid | Tax Assessment Tax Assessment Total Assessment is a certain percentage of the fair market value that is determined by local assessors to be the total taxable value of land and additions on the property. | Land | Improvement |
|---|---|---|---|---|
| 2024 | $2,005 | $310,000 | $26,000 | $284,000 |
| 2023 | $1,942 | $310,000 | $26,000 | $284,000 |
| 2022 | $1,942 | $310,000 | $26,000 | $284,000 |
| 2021 | $1,946 | $310,000 | $26,000 | $284,000 |
| 2020 | $1,645 | $0 | $0 | $0 |
Mortgage History
| Date | Status | Loan Amount | Loan Type |
|---|---|---|---|
| Open | $320,000 | New Conventional |
Deed History
| Date | Type | Sale Price | Title Company |
|---|---|---|---|
| Warranty Deed | $470,000 | Barristers Title |
Similar Homes in Wingate, NC
Source: Canopy MLS (Canopy Realtor® Association)
MLS Number: 4174567
APN: 02-199-005-M
- 2206 Mills Harris Rd
- 1417 Ellis Griffin Rd
- 0 Yesteryears Ln Unit CAR4237732
- 4027 Yesteryears Ln
- 0 Monroe Ansonville Rd Unit CAR4250933
- 0 Monroe Ansonville Rd Unit CAR4227156
- 0 Monroe Ansonville Rd Unit CAR4223621
- 0 Monroe Ansonville Rd Unit CAR4191817
- 2722 Olive Branch Rd
- 1113 Eastwood Dr
- 4108 Cheshire Glen Dr
- 1127 Ansonville Rd
- 3810 New Salem Rd
- 4225 Cheshire Glen Dr
- 3001 Austin Chaney Rd
- 3907 E Lawyers Rd
- 414 Glencroft Dr
- 207 Aspire Cir Unit 46
- 219 Redondo Dr Unit 65p
- 182 Aspire Cir Unit 37
