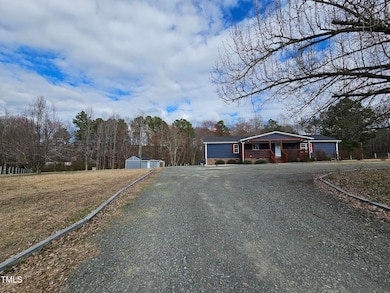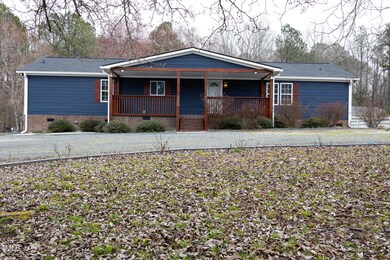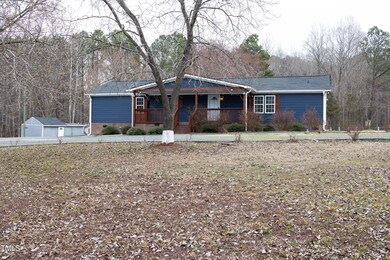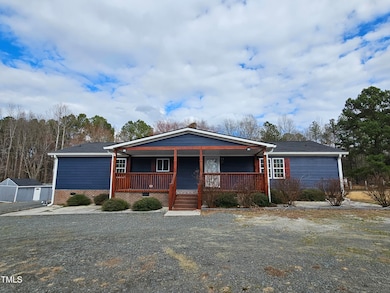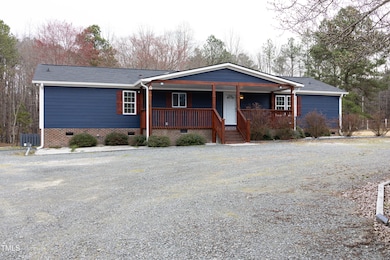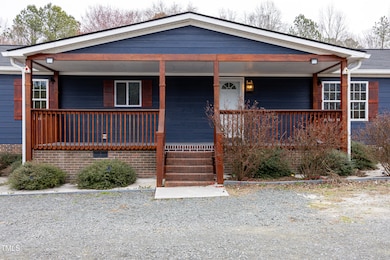2126 Victory Ln Creedmoor, NC 27522
Highlights
- No HOA
- Front Porch
- Outdoor Storage
- Fireplace
- 2 Detached Carport Spaces
- Luxury Vinyl Tile Flooring
About This Home
As of April 2025What a beautiful well kept doublewide. You can enjoy the peace and quiet of the country; still be close to everything. This updated property offers 3 bedrooms, 2 bath with almost 2 acres of fenced land. Shingles,HVAC and flooring new in 2021, Siding and windows replaced in 2022. Looking for space to grow your own garden or just looking for a place to enjoy the afternoons and relax from a long day. Look no further, come and discover your new place to call home! Septic permit shows 2 bedrooms, but property has 3 bedrooms.
Property Details
Home Type
- Manufactured Home
Est. Annual Taxes
- $1,353
Year Built
- Built in 1998 | Remodeled
Lot Details
- 1.98 Acre Lot
- Property fronts a private road
- Back and Front Yard Fenced
- Vinyl Fence
- Wood Fence
- Few Trees
Home Design
- Brick Exterior Construction
- Brick Foundation
- Architectural Shingle Roof
- HardiePlank Type
Interior Spaces
- 1,769 Sq Ft Home
- 1-Story Property
- Fireplace
- Luxury Vinyl Tile Flooring
- Basement
- Crawl Space
- Laundry in unit
Kitchen
- Electric Range
- Dishwasher
Bedrooms and Bathrooms
- 2 Bedrooms
- 2 Full Bathrooms
Parking
- 6 Parking Spaces
- 2 Detached Carport Spaces
- Gravel Driveway
- 4 Open Parking Spaces
Outdoor Features
- Outdoor Storage
- Front Porch
Schools
- Wilton Elementary School
- Hawley Middle School
- S Granville High School
Mobile Home
- Manufactured Home
Utilities
- Central Heating and Cooling System
- Well
- Septic Tank
Community Details
- No Home Owners Association
- Beaver Creek Subdivision
Listing and Financial Details
- Assessor Parcel Number 181600650872
Map
Home Values in the Area
Average Home Value in this Area
Property History
| Date | Event | Price | Change | Sq Ft Price |
|---|---|---|---|---|
| 04/23/2025 04/23/25 | Sold | $285,000 | +1.8% | $161 / Sq Ft |
| 03/26/2025 03/26/25 | Pending | -- | -- | -- |
| 03/08/2025 03/08/25 | For Sale | $280,000 | -- | $158 / Sq Ft |
Source: Doorify MLS
MLS Number: 10080261
APN: 181600650872
- 3220 Brassfield Rd
- 2253 N Carolina 96
- Tract 2 Bennett Rd
- 2651 Bennett Rd
- 2204 Regent Ct
- 2214 Bayswater Dr
- 2815 E Brookwood Ct
- 2728 Spring Valley Dr
- 2112 Queensway Ct
- 2047 Ferbow St
- 2574 Primrose Ln
- 2576 Mint Julep Dr
- 2063 Knight St
- 1763 River Club Way
- 3400 River Manor Ct
- 2120 Sterling Creek Ln
- 1408 Ferrell Ct
- 1409 Mangum Ave
- 2639 Bowden Dr
- 1726 Rapids Ct

