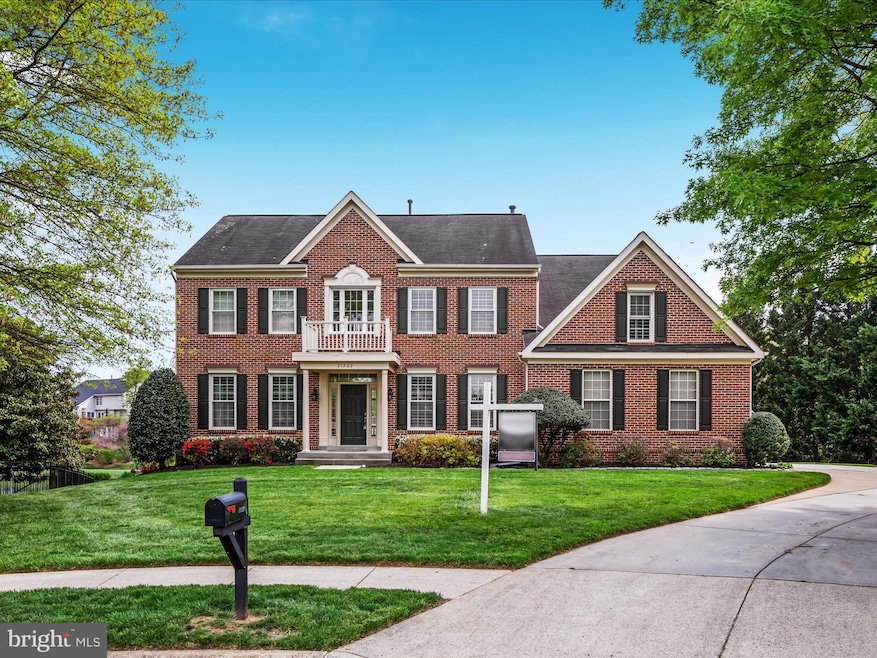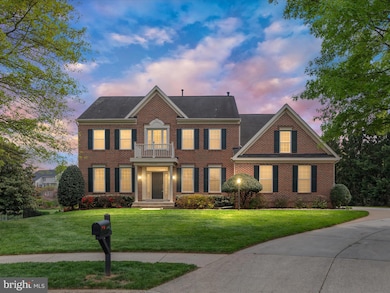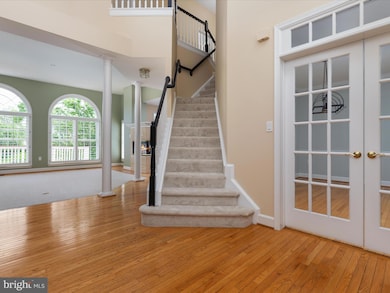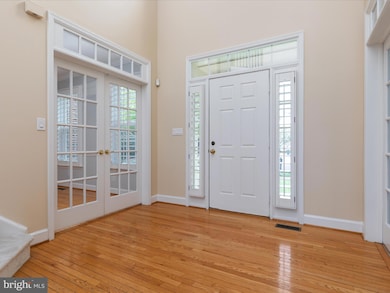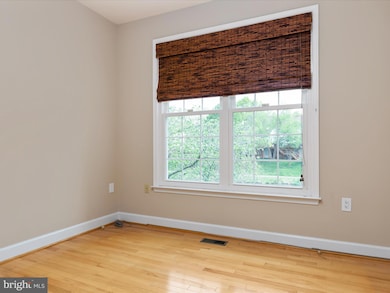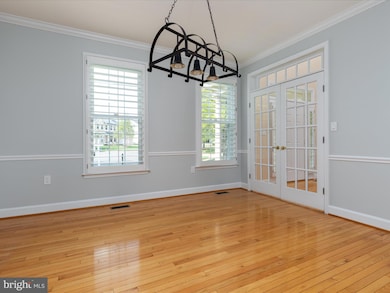
21262 Dubois Ct Ashburn, VA 20147
Estimated payment $8,003/month
Highlights
- 1,000 Feet of Waterfront
- Fitness Center
- Gourmet Kitchen
- Farmwell Station Middle School Rated A
- Water Oriented
- Colonial Architecture
About This Home
Welcome Home to this Beautiful Lakefront Home by Kettler Homes, the Chadwick Model. A Stately Colonial-style Residence nestled in the heart of Ashburn Village. This expansive Lakepointe Community, Single-Family Home, offers a generous Living Space on a Serene 1/3 Acre lot backing to Cedar Lake and a Paved Walking Trail. Featuring 6 Spacious Bedrooms and 3.5 bathrooms, including a Primary/Master Bedroom Suite with Sunken Sitting Area with a Serene Lakeviews, Updated On-Suite Bath (2025) with Separate Frameless Shower Enclosure, New Oversize Freestanding Tub, new Vanity, New Tile and Toilet in Water Closet, 4 Spacious Secondary Bedrooms each large enough to accommodate a King Bed without taking over the room, sharing an updated Hall Full Bath (2025) with new Vanity, Tile and Shower/Tub Enclosure and New Toilet. The Upper Bedroom Level has been updated with New Carpet (2025). The Kitchen features Stainless Steel Appliances with Wall Oven, Built in Wall Microwave/Convection Oven , 5 Burner Cooktop with Vent, Refrigerator with Ice-maker, Dishwasher, Built-in Wine Refrigerator, Center Granite Island, Recessed Ceiling Lighting , Ceramic Tile Flooring and Sliding Glass Patio with Deck Access with beautiful Lake Views. A mudroom off the Kitchen offers a Main Level Laundry area with Garage access. The rest of the Main Level features Hardwood Flooring , Crown Moulding Formal Dining Room with Chair Moulding, Family/Living Room has New Carpet (2025) with Gas Pass-through Two-Sided Fireplace to enjoy Evening views of the Lake and Paved Trail. The Living Area is Pre-wired for a Flat Screen Television and Sound System. There are also 2 Bonus Rooms, One that can be used as an Office/Exercise Room or Den and the other as a Spare Main Level Guest Room or Second Office/Study. The Upper 2 Levels features Plantation Shutters on all Windows. The Finished Basement, has new Flooring providing an Additional Living or Recreational Space with access through a sliding Glass Door to a Stone Paver Patio with Lakeviews. There is a 6th Bedroom with Full Bath and an unfinished area for Storage. Original Windows replaced with Thompson Creek Windows, Plantation Shutters, newer Water Heater and Dual Zone HVAC, Full Lawn Irrigation System , Kitchen Remodeled with new Cabinets, Stainless Steel Appliances and Beveled Granite Countertops.HOA Community Amenities: Access to the Ashburn Sports Pavilion Located within the Ashburn Village community, with Fitness Center, Tennis Bubble, Meeting Rooms, Community Center, Lake with Complimentary Kayaks, Canoes and Paddleboats, Fitness Trails and Sports Fields and other communal facilities, promoting an Active and Engaging Lifestyle. Shopping, Groceries, Restaurants and Coffee Shops minutes away. Near Commuter Routes and Minutes to Loudoun Station Silver Line Metro and Metro Bus.
Open House Schedule
-
Saturday, May 03, 20251:00 to 3:00 pm5/3/2025 1:00:00 PM +00:005/3/2025 3:00:00 PM +00:00Add to Calendar
Home Details
Home Type
- Single Family
Est. Annual Taxes
- $7,628
Year Built
- Built in 1996
Lot Details
- 0.3 Acre Lot
- 1,000 Feet of Waterfront
- Property is zoned PDH4
HOA Fees
- $111 Monthly HOA Fees
Parking
- 2 Car Direct Access Garage
- Side Facing Garage
- Garage Door Opener
- Driveway
Home Design
- Colonial Architecture
- Brick Foundation
- Permanent Foundation
- Brick Front
- Masonry
Interior Spaces
- Property has 3 Levels
- Chair Railings
- Crown Molding
- Ceiling Fan
- Recessed Lighting
- 1 Fireplace
- Window Treatments
- Family Room Off Kitchen
- Formal Dining Room
- Fire Sprinkler System
- Washer and Dryer Hookup
Kitchen
- Gourmet Kitchen
- Breakfast Area or Nook
- Butlers Pantry
- Built-In Self-Cleaning Oven
- Six Burner Stove
- Down Draft Cooktop
- Built-In Microwave
- Ice Maker
- ENERGY STAR Qualified Dishwasher
- Stainless Steel Appliances
- Upgraded Countertops
- Disposal
Flooring
- Wood
- Carpet
Bedrooms and Bathrooms
- En-Suite Bathroom
- Walk-In Closet
- Soaking Tub
- Bathtub with Shower
- Walk-in Shower
Finished Basement
- Heated Basement
- Walk-Out Basement
- Connecting Stairway
- Interior and Exterior Basement Entry
- Basement Windows
Outdoor Features
- Water Oriented
- Property is near a lake
Utilities
- Central Heating and Cooling System
- Humidifier
- Vented Exhaust Fan
- Underground Utilities
- Natural Gas Water Heater
- Cable TV Available
Listing and Financial Details
- Assessor Parcel Number 087476315000
Community Details
Overview
- Association fees include recreation facility, snow removal, trash
- Ashburn Farm HOA
- Ashburn Village Subdivision, Chadwick Floorplan
- Property Manager
- Community Lake
Amenities
- Picnic Area
- Community Center
- Meeting Room
Recreation
- Tennis Courts
- Baseball Field
- Community Basketball Court
- Community Playground
- Fitness Center
- Community Pool
Map
Home Values in the Area
Average Home Value in this Area
Tax History
| Year | Tax Paid | Tax Assessment Tax Assessment Total Assessment is a certain percentage of the fair market value that is determined by local assessors to be the total taxable value of land and additions on the property. | Land | Improvement |
|---|---|---|---|---|
| 2024 | $7,628 | $881,820 | $315,500 | $566,320 |
| 2023 | $7,284 | $832,440 | $295,500 | $536,940 |
| 2022 | $7,039 | $790,870 | $270,500 | $520,370 |
| 2021 | $7,070 | $721,410 | $250,500 | $470,910 |
| 2020 | $6,795 | $656,480 | $201,500 | $454,980 |
| 2019 | $6,728 | $643,810 | $201,500 | $442,310 |
| 2018 | $6,372 | $587,250 | $181,500 | $405,750 |
| 2017 | $6,447 | $573,100 | $181,500 | $391,600 |
| 2016 | $6,616 | $577,820 | $0 | $0 |
| 2015 | $6,561 | $396,530 | $0 | $396,530 |
| 2014 | $6,501 | $381,360 | $0 | $381,360 |
Property History
| Date | Event | Price | Change | Sq Ft Price |
|---|---|---|---|---|
| 04/26/2025 04/26/25 | For Sale | $1,300,000 | -- | $277 / Sq Ft |
Deed History
| Date | Type | Sale Price | Title Company |
|---|---|---|---|
| Deed | -- | None Available | |
| Deed | $335,150 | Island Title Corp |
Mortgage History
| Date | Status | Loan Amount | Loan Type |
|---|---|---|---|
| Open | $330,000 | New Conventional | |
| Previous Owner | $417,000 | New Conventional | |
| Previous Owner | $267,200 | New Conventional |
About the Listing Agent

The DMV is home for me. Living in Maryland, then Virginia while working for the Federal Government before Real Estate. I especially know Loudoun, Fairfax, Prince William, Fauquier, Stafford and Frederick Counties in Virginia. In Maryland Prince Georges, Montgomery, Anne Arundel, Howard, Baltimore, Frederick, Hartford and the Eastern Shore Counties. Have sold Real Estate for 10+ years I have over 100+ happy clients. Using the Internet, Social Media and my local real estate contacts, along with
Charles' Other Listings
Source: Bright MLS
MLS Number: VALO2090976
APN: 087-47-6315
- 21254 Dubois Ct
- 43878 Cheltenham Cir
- 21174 Wildflower Square
- 44011 Cheltenham Cir
- 43785 Haley Ct
- 21178 Winding Brook Square
- 21543 Trowbridge Square
- 44064 Chadds Ford Ct
- 43769 Timberbrooke Place
- 21224 Sweet Grass Way
- 21570 Romans Dr
- 21133 Stonecrop Place
- 21552 Romans Dr
- 21623 Romans Dr
- 43948 Bruceton Mills Cir
- 21708 Pattyjean Terrace
- 21272 Rosetta Place
- 44211 Palladian Ct
- 20925 Rubles Mill Ct
- 44167 Tippecanoe Terrace
