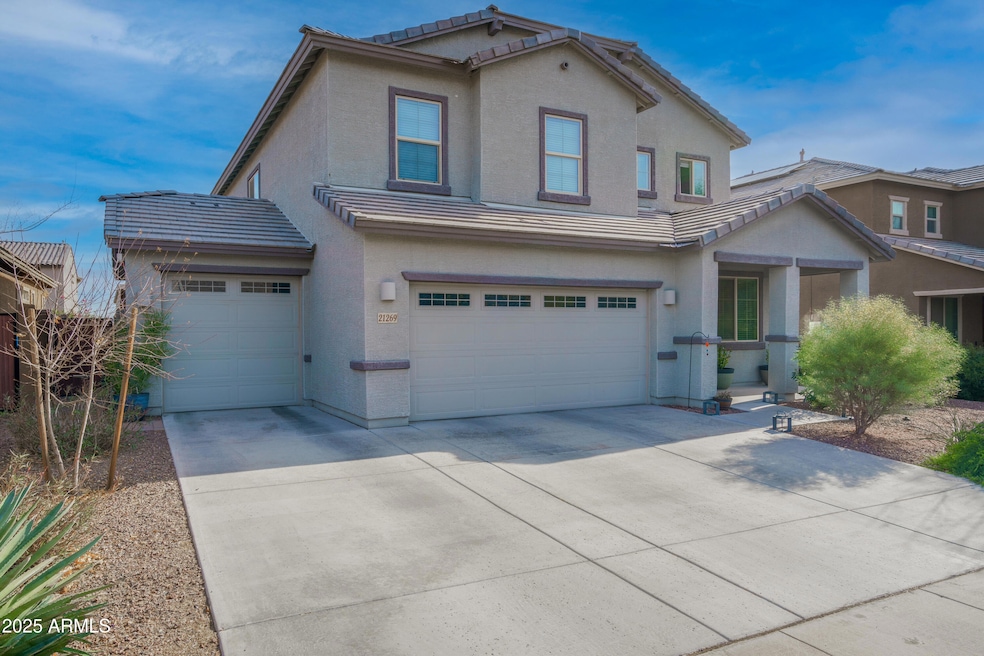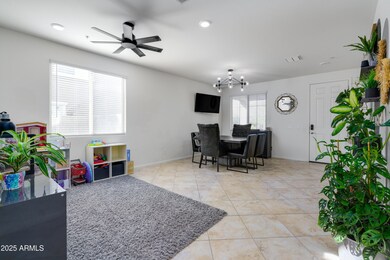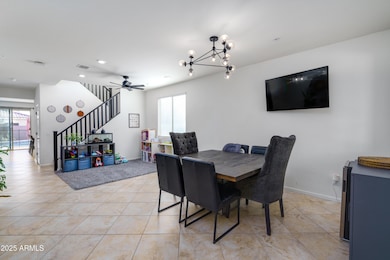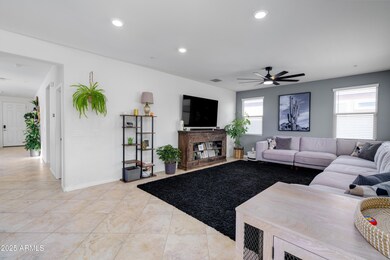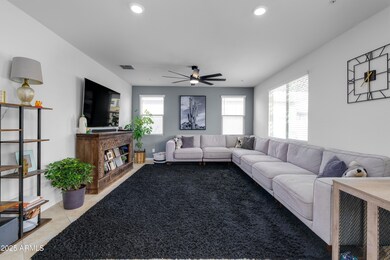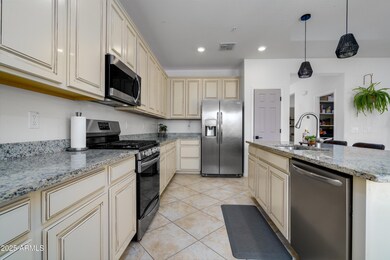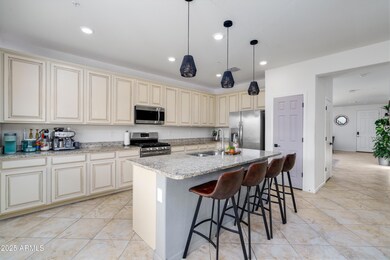
21269 W Haven Dr Buckeye, AZ 85396
Verrado NeighborhoodEstimated payment $3,682/month
Highlights
- Fitness Center
- Solar Power System
- Granite Countertops
- Private Pool
- Clubhouse
- 1-minute walk to Sienna Hills Community Park
About This Home
****Range Priced - $599,999 - $618,000**** Welcome to this stunning home. This kitchen features amazing backyard views, a large island, and TWO pantries. Upstairs, you'll find all bedrooms, a cozy loft area, and a convenient laundry room. The primary suite is a true retreat with an upgraded oversized shower and a large walk-in closet. The home includes a rare 4-car tandem garage and owned solar (once the loan is paid off) offering long-term energy savings. Step outside to your private backyard oasis with a sparkling pool, water feature and a built-in BBQ island-ideal for outdoor entertaining. The backyard is prewired for landscape lighting, while both the front and back yards feature irrigation for easy maintenance. You'll also enjoy access to community amenities including a gym, a community pool, and a splash pad for family fun!
Home Details
Home Type
- Single Family
Est. Annual Taxes
- $2,675
Year Built
- Built in 2018
Lot Details
- 7,500 Sq Ft Lot
- Desert faces the front and back of the property
- Block Wall Fence
- Artificial Turf
- Front and Back Yard Sprinklers
- Private Yard
HOA Fees
- $110 Monthly HOA Fees
Parking
- 4 Car Garage
- Tandem Parking
Home Design
- Wood Frame Construction
- Tile Roof
- Stucco
Interior Spaces
- 2,688 Sq Ft Home
- 2-Story Property
- Ceiling height of 9 feet or more
- Double Pane Windows
- Low Emissivity Windows
- Smart Home
Kitchen
- Eat-In Kitchen
- Built-In Microwave
- ENERGY STAR Qualified Appliances
- Kitchen Island
- Granite Countertops
Flooring
- Carpet
- Tile
Bedrooms and Bathrooms
- 4 Bedrooms
- 3 Bathrooms
- Dual Vanity Sinks in Primary Bathroom
- Bathtub With Separate Shower Stall
Eco-Friendly Details
- ENERGY STAR Qualified Equipment
- Solar Power System
Outdoor Features
- Private Pool
- Outdoor Storage
- Built-In Barbecue
Schools
- Buckeye Elementary School
- Buckeye Union High School
Utilities
- Cooling Available
- Heating System Uses Natural Gas
- Water Softener
- High Speed Internet
- Cable TV Available
Listing and Financial Details
- Tax Lot 3
- Assessor Parcel Number 502-61-566
Community Details
Overview
- Association fees include ground maintenance
- Sienna Hills HOA, Phone Number (602) 437-4777
- Built by Lennar
- Sienna Hills Parcel 3A North Subdivision
Amenities
- Clubhouse
- Recreation Room
Recreation
- Community Playground
- Fitness Center
- Heated Community Pool
- Community Spa
- Bike Trail
Map
Home Values in the Area
Average Home Value in this Area
Tax History
| Year | Tax Paid | Tax Assessment Tax Assessment Total Assessment is a certain percentage of the fair market value that is determined by local assessors to be the total taxable value of land and additions on the property. | Land | Improvement |
|---|---|---|---|---|
| 2025 | $2,675 | $24,928 | -- | -- |
| 2024 | $2,646 | $23,741 | -- | -- |
| 2023 | $2,646 | $43,060 | $8,610 | $34,450 |
| 2022 | $2,683 | $34,680 | $6,930 | $27,750 |
| 2021 | $2,835 | $31,550 | $6,310 | $25,240 |
| 2020 | $2,661 | $27,510 | $5,500 | $22,010 |
| 2019 | $102 | $9,075 | $9,075 | $0 |
| 2018 | $91 | $705 | $705 | $0 |
| 2017 | $88 | $465 | $465 | $0 |
Property History
| Date | Event | Price | Change | Sq Ft Price |
|---|---|---|---|---|
| 03/01/2025 03/01/25 | Price Changed | $599,999 | -2.9% | $223 / Sq Ft |
| 02/20/2025 02/20/25 | Price Changed | $618,000 | -0.3% | $230 / Sq Ft |
| 02/05/2025 02/05/25 | For Sale | $620,000 | +5.1% | $231 / Sq Ft |
| 06/01/2022 06/01/22 | Sold | $590,000 | +0.9% | $219 / Sq Ft |
| 04/17/2022 04/17/22 | Pending | -- | -- | -- |
| 04/14/2022 04/14/22 | For Sale | $585,000 | +72.1% | $218 / Sq Ft |
| 03/01/2019 03/01/19 | Sold | $339,990 | -2.0% | $126 / Sq Ft |
| 02/02/2019 02/02/19 | Pending | -- | -- | -- |
| 01/25/2019 01/25/19 | For Sale | $346,990 | -- | $129 / Sq Ft |
Deed History
| Date | Type | Sale Price | Title Company |
|---|---|---|---|
| Warranty Deed | $590,000 | Landmark Title | |
| Interfamily Deed Transfer | -- | Calatlantic Title Inc | |
| Special Warranty Deed | $339,990 | Calatlantic Title Inc |
Mortgage History
| Date | Status | Loan Amount | Loan Type |
|---|---|---|---|
| Open | $472,000 | New Conventional | |
| Previous Owner | $49,000 | Non Purchase Money Mortgage | |
| Previous Owner | $309,815 | VA |
Similar Homes in the area
Source: Arizona Regional Multiple Listing Service (ARMLS)
MLS Number: 6809622
APN: 502-61-566
- 21255 W Ashland Ave
- 21258 W Wilshire Dr
- 2178 N 212th Ln
- 2169 N 212th Ln
- 2453 N 211th Ln
- 2674 N Saide Ln
- 2113 N 210th Ave
- 2084 N 214th Dr
- 21412 W Hubbell St
- 2134 N Marketside Ave
- 2039 N 213th Ln
- 20962 W Thomas Rd
- 1952 N 212th Ln
- 21407 W Hubbell St
- 2827 N 212th Dr
- 2542 N Riley Rd
- 21291 W Edgemont Ave
- 2811 N 212th Dr
- 2700 N 216th Ave
- 2732 N 217th Ave
