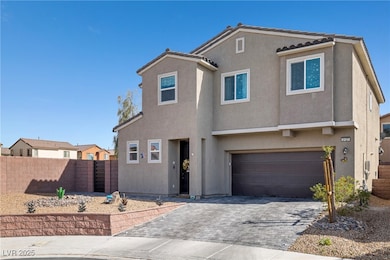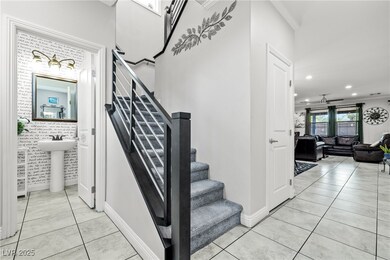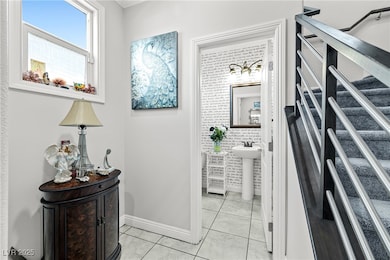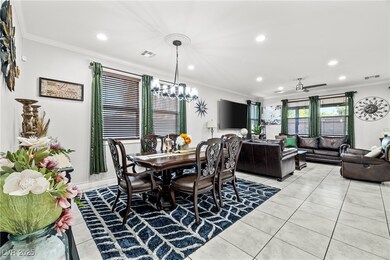
$415,000
- 3 Beds
- 2.5 Baths
- 1,594 Sq Ft
- 4823 Kinworthy St
- North Las Vegas, NV
Built in 2022! Warm & Cozy 3-bedroom Home designed for elegance & comfort in a highly sought after community. Home Is just minutes from the freeway, casinos, shopping and many other amenities. The Chef's Kitchen boasts a large island with extended breakfast bar, granite counter tops, stainless steel appliances, breakfast nook, ample counter space, and a spacious walk-in pantry. Upstairs you
Nathan Petrosian Realty ONE Group, Inc






