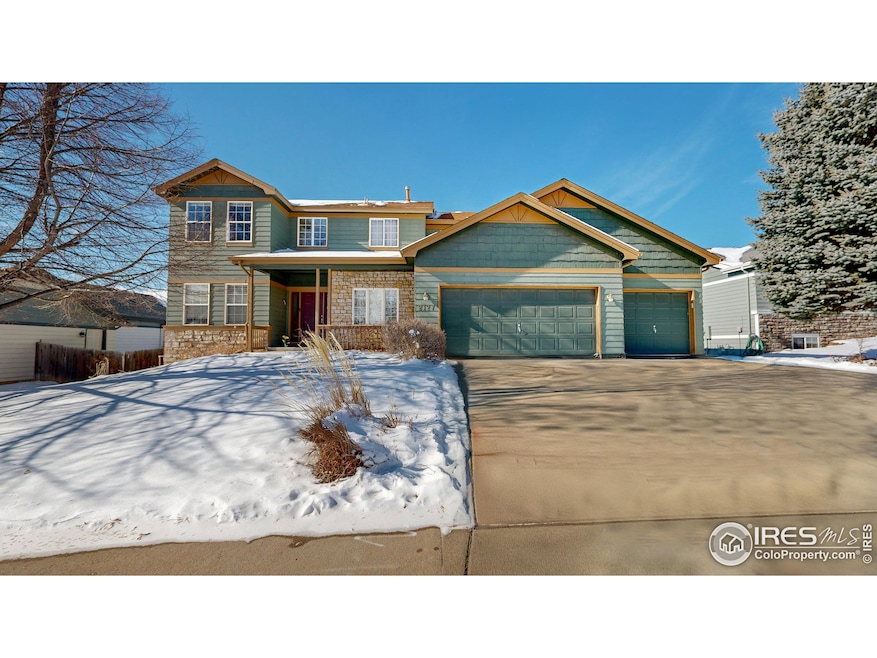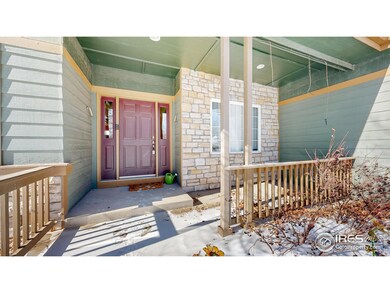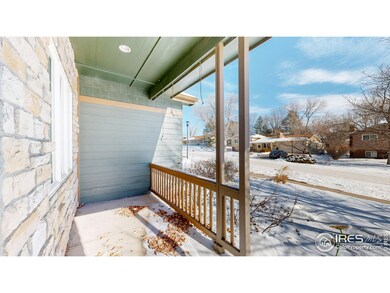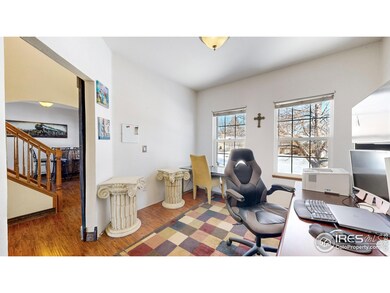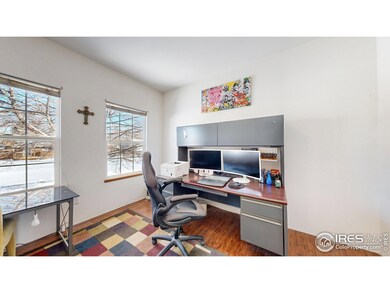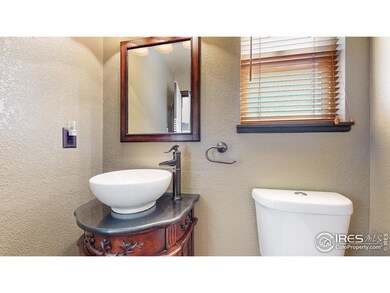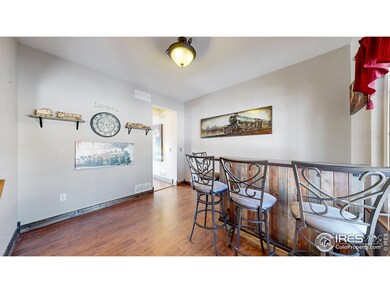
2127 Ford Ln Fort Collins, CO 80524
Estimated payment $4,319/month
Highlights
- Wood Flooring
- Home Office
- Eat-In Kitchen
- Tavelli Elementary School Rated A-
- 3 Car Attached Garage
- Walk-In Closet
About This Home
Price Reduced And Carpet Replaced! This expansive 5 Bedroom, 4 Bathroom home with a 3 car garage boasts 3,381 square feet. Located on the North side of Fort Collins off of Terry Lake Road and Country Club Road with a convenient 5 minute drive to Old Town Fort Collins, 15 minutes to Horsetooth Reservoir and 10 minutes to I-25. As you walk in you will pass the inviting and covered front porch. As you enter you will notice and good sized office, a Formal Dining Room, a Half Bathroom and engineered hardwood throughout the main level. The Kitchen, with stainless appliances, is open to the Living Room that features a gas fireplace. The Laundry Room featuring a large wash sink is also on the main level. Just off the Kitchen area is a sliding glass door to a large deck overlooking your spacious and fully fenced backyard. Upstairs you will find 3 spare Bedrooms, a full shared Bathroom and a Primary Suite with a 5 piece Primary Bathroom. Make sure to look out the windows to catch the incredible Rocky Mountains views from the entire second level!!! In the Walk Out Basement you will find tons of natural light, the 5th Bedroom, an additional Full Bathroom and a Kitchenette!! Make your move before someone else does!
Home Details
Home Type
- Single Family
Est. Annual Taxes
- $3,955
Year Built
- Built in 2001
Lot Details
- 8,342 Sq Ft Lot
- Wood Fence
- Level Lot
- Property is zoned RL
HOA Fees
- $26 Monthly HOA Fees
Parking
- 3 Car Attached Garage
- Alley Access
- Driveway Level
Home Design
- Wood Frame Construction
- Composition Roof
Interior Spaces
- 3,120 Sq Ft Home
- 2-Story Property
- Gas Fireplace
- Window Treatments
- Family Room
- Dining Room
- Home Office
- Walk-Out Basement
Kitchen
- Eat-In Kitchen
- Electric Oven or Range
- Microwave
- Dishwasher
Flooring
- Wood
- Carpet
Bedrooms and Bathrooms
- 5 Bedrooms
- Walk-In Closet
Laundry
- Laundry on main level
- Dryer
- Washer
Schools
- Tavelli Elementary School
- Lincoln Middle School
- Poudre High School
Additional Features
- Exterior Lighting
- Forced Air Heating and Cooling System
Community Details
- Association fees include management
- Falcon Ridge Subdivision
Listing and Financial Details
- Assessor Parcel Number R1506463
Map
Home Values in the Area
Average Home Value in this Area
Tax History
| Year | Tax Paid | Tax Assessment Tax Assessment Total Assessment is a certain percentage of the fair market value that is determined by local assessors to be the total taxable value of land and additions on the property. | Land | Improvement |
|---|---|---|---|---|
| 2025 | $3,955 | $47,007 | $10,251 | $36,756 |
| 2024 | $3,955 | $47,007 | $10,251 | $36,756 |
| 2022 | $3,351 | $35,487 | $7,763 | $27,724 |
| 2021 | $2,723 | $36,508 | $7,987 | $28,521 |
| 2020 | $2,399 | $32,790 | $3,647 | $29,143 |
| 2019 | $2,409 | $32,790 | $3,647 | $29,143 |
| 2018 | $2,148 | $30,773 | $3,672 | $27,101 |
| 2017 | $2,141 | $30,773 | $3,672 | $27,101 |
| 2016 | $2,541 | $27,837 | $4,060 | $23,777 |
| 2015 | $2,523 | $27,840 | $4,060 | $23,780 |
| 2014 | $2,322 | $25,450 | $4,060 | $21,390 |
Property History
| Date | Event | Price | Change | Sq Ft Price |
|---|---|---|---|---|
| 03/11/2025 03/11/25 | Price Changed | $710,000 | -1.4% | $228 / Sq Ft |
| 02/28/2025 02/28/25 | Price Changed | $720,000 | -0.7% | $231 / Sq Ft |
| 01/23/2025 01/23/25 | For Sale | $725,000 | -- | $232 / Sq Ft |
Deed History
| Date | Type | Sale Price | Title Company |
|---|---|---|---|
| Deed | -- | -- | |
| Interfamily Deed Transfer | -- | Fidelity Natl Title Ins Co | |
| Warranty Deed | $295,000 | Guardian Title Agency Ft Col | |
| Warranty Deed | $243,574 | -- | |
| Warranty Deed | $46,800 | -- |
Mortgage History
| Date | Status | Loan Amount | Loan Type |
|---|---|---|---|
| Open | $280,000 | New Conventional | |
| Previous Owner | $61,300 | Credit Line Revolving | |
| Previous Owner | $180,000 | New Conventional | |
| Previous Owner | $147,500 | Stand Alone Refi Refinance Of Original Loan | |
| Previous Owner | $146,000 | Purchase Money Mortgage | |
| Previous Owner | $211,600 | Unknown | |
| Previous Owner | $63,400 | Credit Line Revolving | |
| Previous Owner | $208,000 | Unknown | |
| Previous Owner | $39,000 | Credit Line Revolving | |
| Previous Owner | $243,570 | No Value Available | |
| Previous Owner | $188,580 | No Value Available |
Similar Homes in Fort Collins, CO
Source: IRES MLS
MLS Number: 1025096
APN: 98363-38-003
- 325 Sundance Cir N
- 0 Lorraine Dr
- 2025 N College Ave Unit 243
- 2025 N College Ave
- 2025 N College Ave Unit Lot 258
- 2025 N College Ave Unit 196
- 300 Butch Cassidy Dr Unit 1
- 320 Butch Cassidy Dr Unit 3
- 2025 N College Ave Lo 196
- 1609 Sandcreek Ct
- 2608 Farnell Rd
- 1543 Bayberry Cir
- 1117 Miramont Dr
- 1026 Linden Gate Ct
- 1601 N College Ave Unit 287
- 1601 N College Ave Unit 28
- 1601 N College Ave Unit 15
- 1601 N College Ave Unit 274
- 1601 N College Ave Unit 144
- 1601 N College Ave Unit 107
