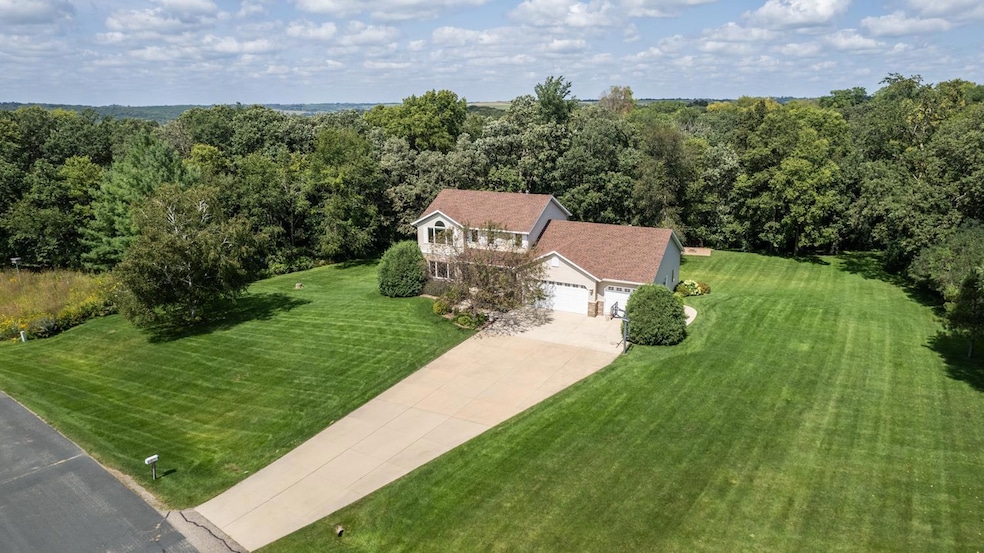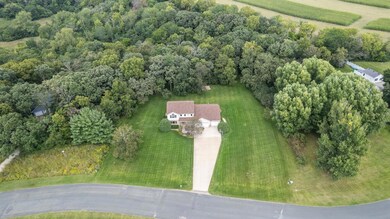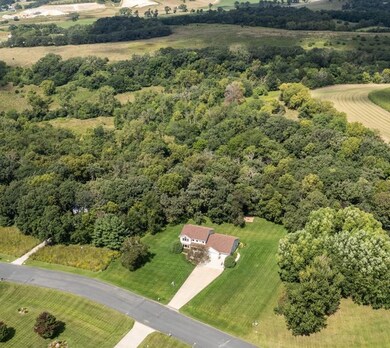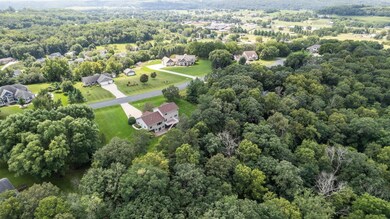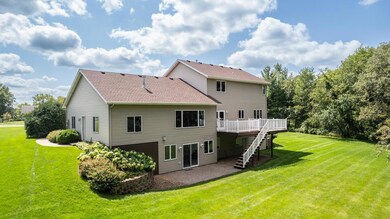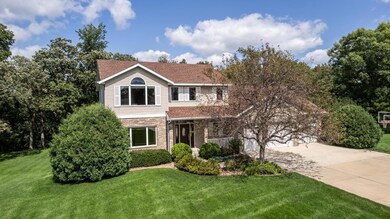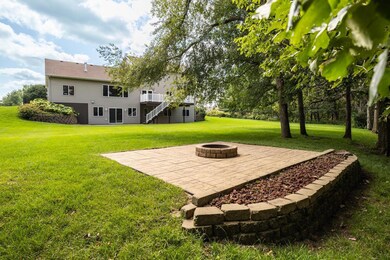
2127 Margaret St NE Chatfield, MN 55923
Highlights
- Family Room with Fireplace
- The kitchen features windows
- Walk-In Closet
- No HOA
- 3 Car Attached Garage
- Storage Room
About This Home
As of November 2024This home masterfully blends country charm with city convenience. Situated within city limits, it offers a serene country lifestyle on nearly two acres of private, wooded backyard, which borders 200 acres of state-owned land. This exceptional location ensures privacy, superb hunting opportunities, and a haven for wildlife enthusiasts. The meticulously maintained 2-story, 5-bedroom, 4-bath residence is designed for both comfort and style. On the main floor, you’ll find a welcoming family room, a formal dining area, and a convenient laundry room. The kitchen is a highlight, featuring ample storage, a stylish backsplash, and elegant quartz countertops. An informal dining area opens onto a deck, ideal for outdoor meals and relaxation. The living room boasts a striking floor-to-ceiling brick fireplace, complemented by built-in cabinets and shelving—perfect for cozy evenings and enjoying the beautiful views. Upstairs, the home offers three bedrooms, including a generous primary suite with a large walk-in closet and an ensuite bath featuring double sinks, a jetted tub, and a separate shower. The lower level includes two additional bedrooms and a family room with a walk-out, providing extra space and flexibility.
Located within walking distance to the High School, Athletic Fields, Aquatic Center and a short commute to Rochester, this property is ideally positioned. Chatfield also provides access to the Bluff Area’s extensive 4x4 trails, the Lost Creek Hiking Trail, and the Chatfield Performing Arts Center, known for its live music and theater. This property truly offers a harmonious retreat for modern living amidst scenic surroundings.
Home Details
Home Type
- Single Family
Est. Annual Taxes
- $7,646
Year Built
- Built in 1998
Lot Details
- 1.73 Acre Lot
Parking
- 3 Car Attached Garage
- Garage Door Opener
Interior Spaces
- 2-Story Property
- Wood Burning Fireplace
- Family Room with Fireplace
- 2 Fireplaces
- Great Room
- Living Room with Fireplace
- Storage Room
Kitchen
- Range
- Microwave
- Dishwasher
- Disposal
- The kitchen features windows
Bedrooms and Bathrooms
- 5 Bedrooms
- Walk-In Closet
Laundry
- Dryer
- Washer
Finished Basement
- Walk-Out Basement
- Basement Fills Entire Space Under The House
- Basement Storage
Utilities
- Forced Air Heating and Cooling System
- Private Water Source
Community Details
- No Home Owners Association
- Termar Fourth Add Subdivision
- Property is near a preserve or public land
Listing and Financial Details
- Assessor Parcel Number 513112055020
Map
Home Values in the Area
Average Home Value in this Area
Property History
| Date | Event | Price | Change | Sq Ft Price |
|---|---|---|---|---|
| 11/06/2024 11/06/24 | Sold | $545,000 | -2.7% | $160 / Sq Ft |
| 10/09/2024 10/09/24 | Pending | -- | -- | -- |
| 08/23/2024 08/23/24 | Price Changed | $559,900 | -6.7% | $164 / Sq Ft |
| 03/27/2024 03/27/24 | Price Changed | $599,900 | -3.2% | $176 / Sq Ft |
| 02/16/2024 02/16/24 | For Sale | $619,900 | -- | $182 / Sq Ft |
Tax History
| Year | Tax Paid | Tax Assessment Tax Assessment Total Assessment is a certain percentage of the fair market value that is determined by local assessors to be the total taxable value of land and additions on the property. | Land | Improvement |
|---|---|---|---|---|
| 2023 | $8,120 | $481,200 | $75,000 | $406,200 |
| 2022 | $7,646 | $431,600 | $75,000 | $356,600 |
| 2021 | $7,376 | $371,500 | $65,000 | $306,500 |
| 2020 | $7,376 | $366,100 | $65,000 | $301,100 |
| 2019 | $7,240 | $362,800 | $65,000 | $297,800 |
| 2018 | $2,924 | $340,200 | $65,000 | $275,200 |
| 2017 | $5,848 | $314,900 | $65,000 | $249,900 |
| 2016 | $5,096 | $290,900 | $62,800 | $228,100 |
| 2015 | $2,396 | $256,800 | $61,900 | $194,900 |
| 2014 | $2,268 | $259,000 | $61,900 | $197,100 |
| 2012 | -- | $257,400 | $55,994 | $201,406 |
Mortgage History
| Date | Status | Loan Amount | Loan Type |
|---|---|---|---|
| Open | $490,500 | New Conventional | |
| Closed | $490,500 | New Conventional | |
| Previous Owner | $100,000 | Credit Line Revolving |
Deed History
| Date | Type | Sale Price | Title Company |
|---|---|---|---|
| Deed | $545,000 | -- | |
| Warranty Deed | $545,000 | Results Title | |
| Warranty Deed | $545,000 | Results Title |
Similar Homes in Chatfield, MN
Source: NorthstarMLS
MLS Number: 6481596
APN: 51.31.12.055020
- 327 Burr Oak Ave NE
- 214 Union St NE
- 362 Main St N
- 21 Grove St NE
- 268 Reagan Place NW
- 271 Reagan Place NW
- 266 Reagan Place NW
- 264 Reagan Place NW
- 262 Reagan Place NW
- 260 Reagan Place NW
- 258 Reagan Place NW
- 256 Reagan Place NW
- 254 Reagan Place NW
- 252 Reagan Place NW
- 429 Fillmore St SE
- 223 Prospect St SE
- 334 Prospect St SE
- 216 Prospect St SE
- 629 Main St S
- 702 Twiford St SW
