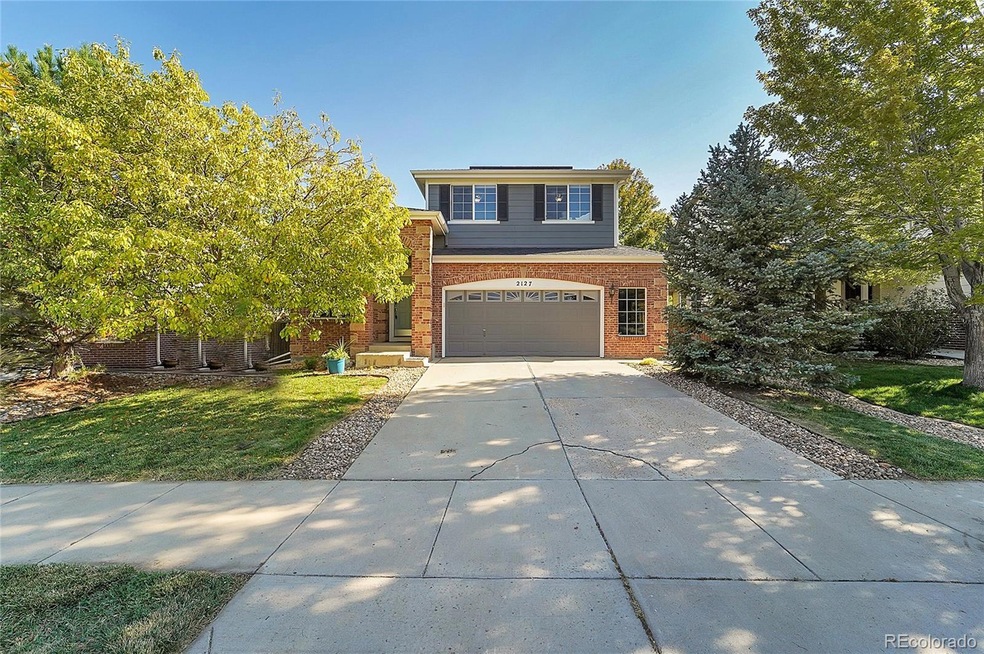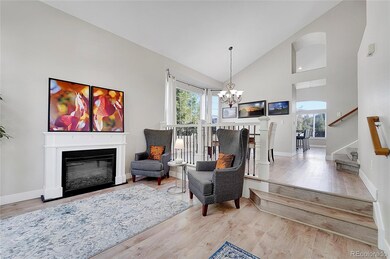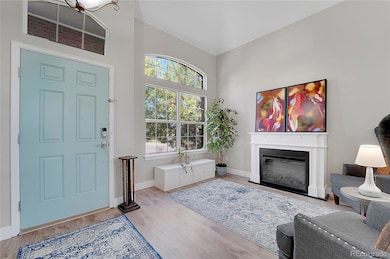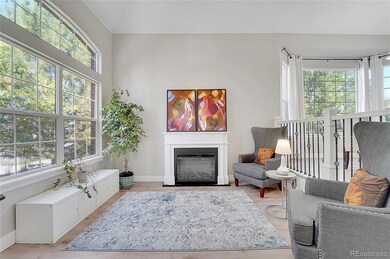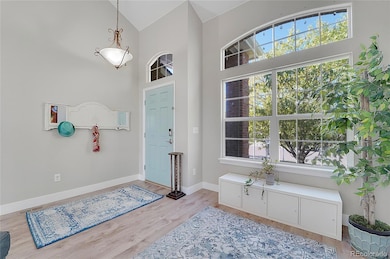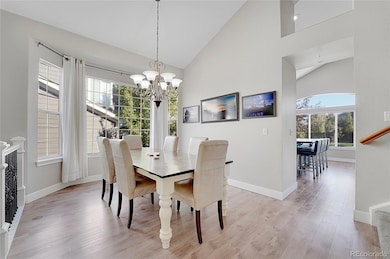
2127 Mountain Iris Dr Erie, CO 80516
Vista Ridge NeighborhoodHighlights
- Contemporary Architecture
- Property is near public transit
- Wood Flooring
- Black Rock Elementary School Rated A-
- Vaulted Ceiling
- 2 Car Attached Garage
About This Home
As of December 2024Welcome home to an updated 5 bedroom, 4 bathroom home with a finished basement and a beautiful backyard complete with fruit trees, berry bushes and a playset. The primary bedroom has two walk-in closets and a large en-suite bathroom.
The home sits on one of the largest lots in the desirable Vista Ridge neighborhood, which has many playgrounds, two pools and a clubhouse facility. This home also feature’s a fully owned solar panel system with avg. electricity cost of only $35/month. Close to shopping, dining and a highly rated elementary school.
Last Agent to Sell the Property
Coldwell Banker Realty 54 Brokerage Email: MYagentTonyL@gmail.com,303-564-8600 License #40030495

Home Details
Home Type
- Single Family
Est. Annual Taxes
- $6,008
Year Built
- Built in 2005 | Remodeled
Lot Details
- 9,148 Sq Ft Lot
- Southwest Facing Home
- Property is Fully Fenced
- Landscaped
- Front and Back Yard Sprinklers
- Irrigation
- Garden
HOA Fees
- $85 Monthly HOA Fees
Parking
- 2 Car Attached Garage
- Oversized Parking
Home Design
- Contemporary Architecture
- Brick Exterior Construction
- Slab Foundation
- Frame Construction
- Composition Roof
Interior Spaces
- 2-Story Property
- Wired For Data
- Vaulted Ceiling
- Ceiling Fan
- Double Pane Windows
- Window Treatments
Kitchen
- Eat-In Kitchen
- Self-Cleaning Oven
- Range
- Microwave
- Dishwasher
- Kitchen Island
- Disposal
Flooring
- Wood
- Carpet
Bedrooms and Bathrooms
- 5 Bedrooms
- Walk-In Closet
Laundry
- Dryer
- Washer
Finished Basement
- Basement Fills Entire Space Under The House
- Bedroom in Basement
- 2 Bedrooms in Basement
Home Security
- Carbon Monoxide Detectors
- Fire and Smoke Detector
Eco-Friendly Details
- Smoke Free Home
- Solar Heating System
Outdoor Features
- Patio
- Rain Gutters
Location
- Property is near public transit
Schools
- Black Rock Elementary School
- Erie Middle School
- Erie High School
Utilities
- Forced Air Heating and Cooling System
- Heating System Uses Natural Gas
- High Speed Internet
- Phone Connected
- Cable TV Available
Community Details
- Association fees include reserves, trash
- Vista Ridge HOA, Phone Number (303) 420-4433
- Vista Ridge Community
- Vista Ridge Subdivision
Listing and Financial Details
- Exclusions: Personal/Staging Items.
- Assessor Parcel Number R3235004
Map
Home Values in the Area
Average Home Value in this Area
Property History
| Date | Event | Price | Change | Sq Ft Price |
|---|---|---|---|---|
| 12/12/2024 12/12/24 | Sold | $660,000 | +1.5% | $229 / Sq Ft |
| 09/26/2024 09/26/24 | For Sale | $650,000 | +106.3% | $225 / Sq Ft |
| 01/28/2019 01/28/19 | Off Market | $315,000 | -- | -- |
| 07/20/2012 07/20/12 | Sold | $315,000 | -4.5% | $166 / Sq Ft |
| 06/20/2012 06/20/12 | Pending | -- | -- | -- |
| 04/11/2012 04/11/12 | For Sale | $329,900 | -- | $174 / Sq Ft |
Tax History
| Year | Tax Paid | Tax Assessment Tax Assessment Total Assessment is a certain percentage of the fair market value that is determined by local assessors to be the total taxable value of land and additions on the property. | Land | Improvement |
|---|---|---|---|---|
| 2024 | $6,008 | $43,710 | $9,720 | $33,990 |
| 2023 | $6,008 | $44,130 | $9,810 | $34,320 |
| 2022 | $4,989 | $32,240 | $6,950 | $25,290 |
| 2021 | $5,136 | $33,170 | $7,150 | $26,020 |
| 2020 | $4,629 | $30,040 | $6,080 | $23,960 |
| 2019 | $4,658 | $30,040 | $6,080 | $23,960 |
| 2018 | $4,415 | $28,470 | $4,680 | $23,790 |
| 2017 | $4,333 | $28,470 | $4,680 | $23,790 |
| 2016 | $4,204 | $26,090 | $4,780 | $21,310 |
| 2015 | $4,174 | $26,090 | $4,780 | $21,310 |
| 2014 | $3,699 | $23,020 | $5,170 | $17,850 |
Mortgage History
| Date | Status | Loan Amount | Loan Type |
|---|---|---|---|
| Open | $674,190 | VA | |
| Previous Owner | $215,000 | Credit Line Revolving | |
| Previous Owner | $371,500 | New Conventional | |
| Previous Owner | $385,000 | New Conventional | |
| Previous Owner | $33,900 | Credit Line Revolving | |
| Previous Owner | $299,250 | New Conventional | |
| Previous Owner | $280,000 | New Conventional | |
| Previous Owner | $281,700 | Stand Alone Refi Refinance Of Original Loan | |
| Previous Owner | $227,806 | Fannie Mae Freddie Mac | |
| Previous Owner | $56,951 | Stand Alone Second |
Deed History
| Date | Type | Sale Price | Title Company |
|---|---|---|---|
| Warranty Deed | $660,000 | Guardian Title | |
| Warranty Deed | $435,000 | 8Z Title | |
| Warranty Deed | $315,000 | Land Title Guarantee Company | |
| Interfamily Deed Transfer | -- | Land Title Guarantee Company | |
| Warranty Deed | $284,758 | Fahtco |
Similar Homes in Erie, CO
Source: REcolorado®
MLS Number: 5686767
APN: R3235004
- 2236 Alpine Dr
- 2265 Holly Dr
- 2087 Tundra Cir
- 2550 175th Ave
- 2336 Dogwood Cir
- 1936 Alpine Dr
- 1792 Crestview Ln
- 1788 Alpine Dr
- 2600 Reserve Ct
- 2342 Hickory Place
- 1220 W 170th Ave
- 1181 W 170th Ave
- 1461 Hickory Ct
- 17012 Lipan St
- 1434 Hickory Dr
- 718 176th Ave
- 723 176th Ave
- 2305 Prospect Ln
- 2861 Eagle Cir
- 17809 Fox St
