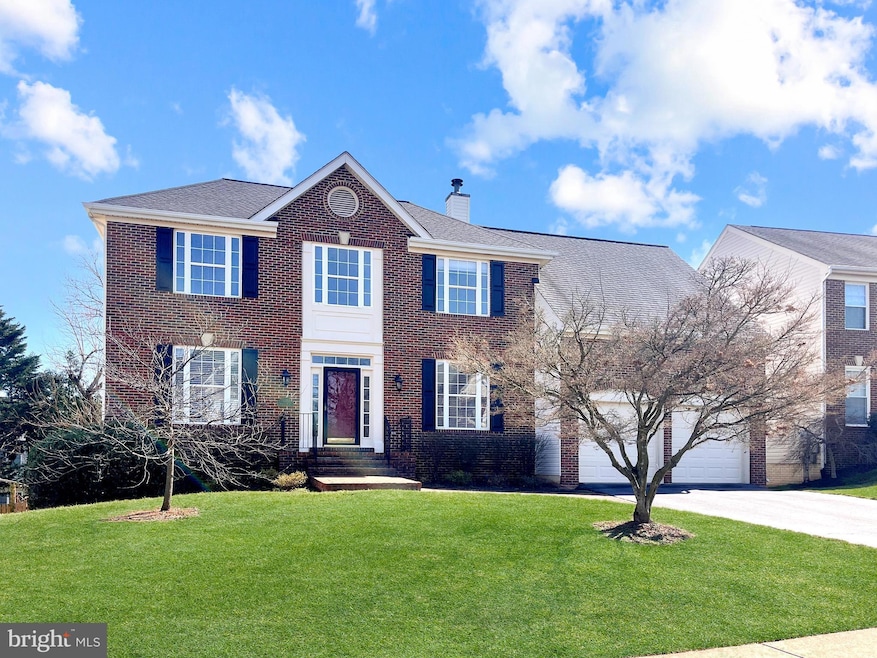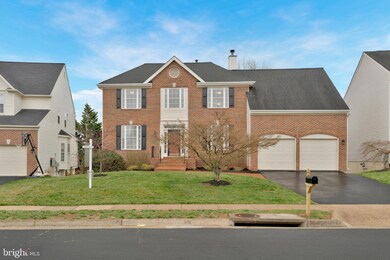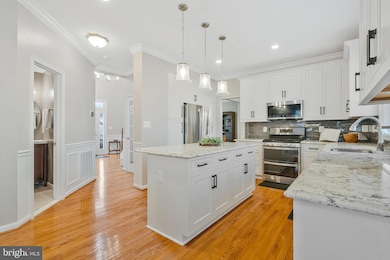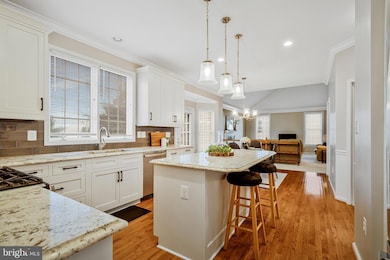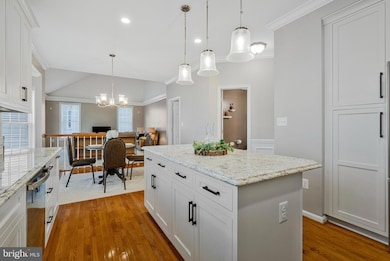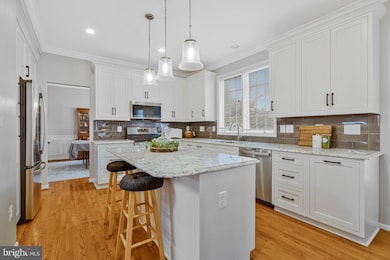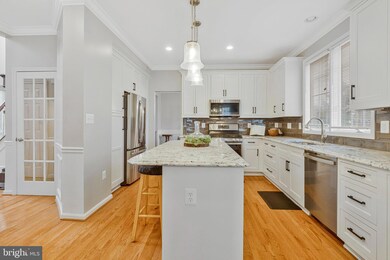
21272 Rosetta Place Ashburn, VA 20147
Estimated payment $6,199/month
Highlights
- Fitness Center
- Colonial Architecture
- Vaulted Ceiling
- Discovery Elementary School Rated A-
- Deck
- Wood Flooring
About This Home
**Catered Open House this Friday (4/11) 4-6pm, Pizza Truck Catered Open House Saturday (4/12) 2-4pm and Sunday (4/13) 2-4pm**OVER $218,000 in renovations and updates!! Step into this Ashburn Village gem and feel the warmth from the moment you walk through the front door. With five bedrooms, three and a half baths, and a roomy two-car garage, this brick-front Colonial has been beautifully updated in all the right places. You’ll notice it right away in the renovated kitchen (2022)—the soft-close cabinets, handy pull-out shelves, sleek tile backsplash, and stainless steel appliances (yes, there’s even an air-fry setting on the oven!). The kitchen flows right into the breakfast area and family room, creating a bright and open space that’s perfect for everything from busy mornings to laid-back weekends. There’s also a cozy double-sided fireplace between the family room and sunroom—so you can soak up all that natural light while staying nice and toasty.
Step out onto the spacious deck and look out over your peaceful backyard. It’s a lovely spot to unwind, host friends, or just take in the breeze. On the main level, there’s also a formal dining room, living room, a dedicated office, and a remodeled half bath (2012) that’s been tastefully updated.
Head upstairs and you’ll find a primary suite that truly feels like a retreat. A three-sided fireplace separates the sitting area from your sleeping space, setting the scene for quiet nights in. The en-suite bathroom (2017) was completely redone with heated floors (so cozy on chilly mornings), a relaxing soaking tub, a tiled shower you’ll want to linger in, dual sinks, and soft-close cabinets. You also get a big walk-in closet with custom shelving to keep everything neat and organized. Throughout the house, brand-new carpeting adds to the comfortable vibe. Three other upstairs bedrooms are bright and airy with fresh paint and new lighting, and the remodeled hall bath (2017) looks clean and modern with its updated vanity, tub, and fixtures.
Downstairs, the fully renovated lower level (2018) opens up even more possibilities. There’s a huge recreation room that would be perfect for movie nights, a game area—whatever you can dream up. A bonus room can double as a workout space or a cozy reading nook. There’s also a fifth bedroom and full bath (remodeled in 2018) that’s just right for guests or extended stays. From here, you can walk out to a covered patio and a fully fenced backyard that feels nice and private—ideal for sipping coffee in the morning or enjoying a glass of wine in the evening.
This home has been lovingly cared for, with updates that include a new roof (2012), new water heater (2015), a new attic/outside HVAC system (2015), and a new basement/outside HVAC system (2021). All that attention means you can move in with total confidence. Plus, the fresh carpet throughout really ties together that clean, welcoming feel.
Location-wise, it’s hard to beat. Ashburn Village is known for its incredible amenities—think four outdoor pools, a year-round indoor pool, playgrounds galore, and 17 miles of trails for walking and jogging. You also get baseball and soccer fields, outdoor basketball courts, a sand volleyball court, a dog park, and a high-end fitness center with a sauna, steam room, racquetball courts, and an indoor basketball court. Beyond that, you’re just minutes from major commuter routes (Route 28, Route 267) and close to shopping, restaurants, and fun spots like One Loudoun. The new Silver Line Ashburn Metro Station makes getting around Northern Virginia a breeze, and you’ve got easy access to the W&OD Trail if you’re craving some fresh air and scenic views.
If you’ve been dreaming of a home that’s been thoughtfully updated, has plenty of room to spread out, and sits in one of Loudoun County’s most popular communities, this is it. Come see it for yourself—you won’t want to leave.
Home Details
Home Type
- Single Family
Est. Annual Taxes
- $7,485
Year Built
- Built in 1994
Lot Details
- 7,841 Sq Ft Lot
- Backs To Open Common Area
- Back Yard Fenced
- Landscaped
- Property is in excellent condition
- Property is zoned PDH4
HOA Fees
- $133 Monthly HOA Fees
Parking
- 2 Car Attached Garage
- Front Facing Garage
- Garage Door Opener
- Off-Street Parking
Home Design
- Colonial Architecture
- Bump-Outs
- Brick Front
- Concrete Perimeter Foundation
Interior Spaces
- Property has 3 Levels
- Built-In Features
- Chair Railings
- Crown Molding
- Vaulted Ceiling
- Ceiling Fan
- Recessed Lighting
- 2 Fireplaces
- Fireplace With Glass Doors
- Screen For Fireplace
- Fireplace Mantel
- Entrance Foyer
- Family Room Off Kitchen
- Sitting Room
- Living Room
- Breakfast Room
- Dining Room
- Den
- Game Room
- Sun or Florida Room
- Garden Views
Kitchen
- Eat-In Kitchen
- Gas Oven or Range
- Microwave
- Ice Maker
- Dishwasher
- Kitchen Island
- Upgraded Countertops
- Disposal
Flooring
- Wood
- Carpet
- Tile or Brick
- Luxury Vinyl Plank Tile
Bedrooms and Bathrooms
- En-Suite Bathroom
Laundry
- Laundry Room
- Dryer
- Washer
Finished Basement
- Walk-Out Basement
- Rear Basement Entry
- Sump Pump
- Natural lighting in basement
Home Security
- Home Security System
- Fire and Smoke Detector
Outdoor Features
- Deck
- Patio
Schools
- Discovery Elementary School
- Farmwell Station Middle School
- Broad Run High School
Utilities
- Forced Air Heating and Cooling System
- Vented Exhaust Fan
- Natural Gas Water Heater
Listing and Financial Details
- Tax Lot 57
- Assessor Parcel Number 060450608000
Community Details
Overview
- Association fees include common area maintenance, insurance, pool(s), recreation facility, road maintenance, snow removal, trash
- Ashburn Village HOA
- Built by STANLEY MARTIN
- Ashburn Village Subdivision
Amenities
- Common Area
- Community Center
- Party Room
- Recreation Room
Recreation
- Tennis Courts
- Community Basketball Court
- Racquetball
- Community Playground
- Fitness Center
- Community Indoor Pool
- Jogging Path
- Bike Trail
Map
Home Values in the Area
Average Home Value in this Area
Tax History
| Year | Tax Paid | Tax Assessment Tax Assessment Total Assessment is a certain percentage of the fair market value that is determined by local assessors to be the total taxable value of land and additions on the property. | Land | Improvement |
|---|---|---|---|---|
| 2024 | $7,485 | $865,350 | $294,300 | $571,050 |
| 2023 | $7,292 | $833,400 | $294,300 | $539,100 |
| 2022 | $7,045 | $791,530 | $269,300 | $522,230 |
| 2021 | $6,844 | $698,390 | $219,300 | $479,090 |
| 2020 | $6,803 | $657,250 | $197,900 | $459,350 |
| 2019 | $6,741 | $645,050 | $197,900 | $447,150 |
| 2018 | $6,381 | $588,090 | $177,900 | $410,190 |
| 2017 | $6,455 | $573,780 | $177,900 | $395,880 |
| 2016 | $6,625 | $578,560 | $0 | $0 |
| 2015 | $6,613 | $404,770 | $0 | $404,770 |
| 2014 | $6,552 | $389,400 | $0 | $389,400 |
Property History
| Date | Event | Price | Change | Sq Ft Price |
|---|---|---|---|---|
| 04/14/2025 04/14/25 | Pending | -- | -- | -- |
| 04/11/2025 04/11/25 | For Sale | $975,000 | -- | $214 / Sq Ft |
Deed History
| Date | Type | Sale Price | Title Company |
|---|---|---|---|
| Warranty Deed | $600,000 | -- | |
| Warranty Deed | $575,000 | -- | |
| Warranty Deed | $655,000 | -- | |
| Deed | $289,312 | -- | |
| Deed | $143,618 | -- |
Mortgage History
| Date | Status | Loan Amount | Loan Type |
|---|---|---|---|
| Open | $100,000 | Credit Line Revolving | |
| Open | $393,425 | New Conventional | |
| Closed | $400,000 | New Conventional | |
| Previous Owner | $460,000 | New Conventional | |
| Previous Owner | $315,000 | New Conventional | |
| Previous Owner | $272,000 | No Value Available |
Similar Homes in Ashburn, VA
Source: Bright MLS
MLS Number: VALO2091264
APN: 060-45-0608
- 44211 Palladian Ct
- 21428 Estate Place
- 44064 Chadds Ford Ct
- 21069 Tyler Too Terrace
- 44167 Tippecanoe Terrace
- 20976 Kittanning Ln
- 44011 Cheltenham Cir
- 20964 Albion Ln
- 21254 Dubois Ct
- 21543 Trowbridge Square
- 21262 Dubois Ct
- 44475 Chamberlain Terrace Unit 301
- 44485 Chamberlain Terrace Unit 205
- 43785 Haley Ct
- 20846 Medix Run Place
- 21174 Wildflower Square
- 21552 Romans Dr
- 44479 Potter Terrace
- 21025 Rocky Knoll Square Unit 103
- 43948 Bruceton Mills Cir
