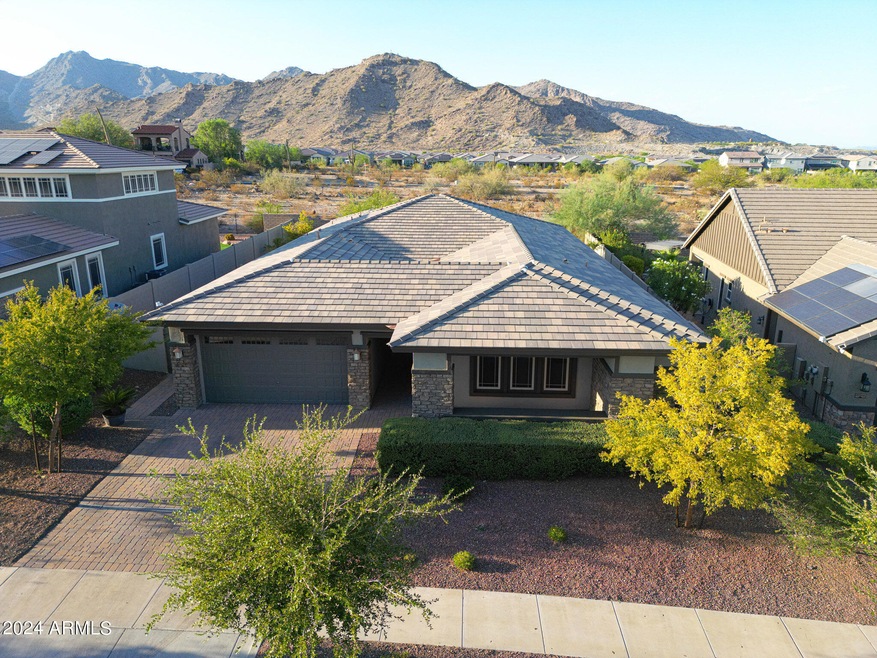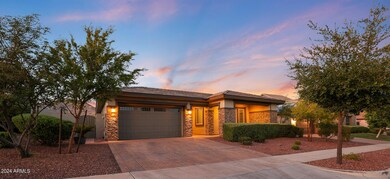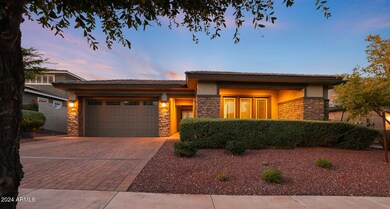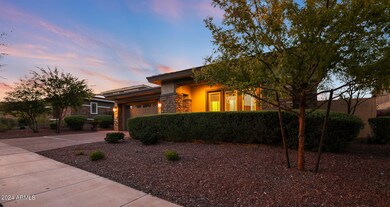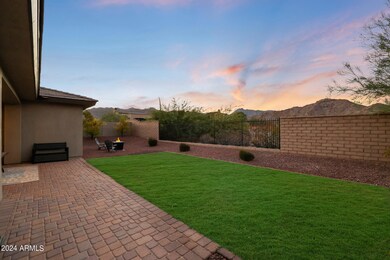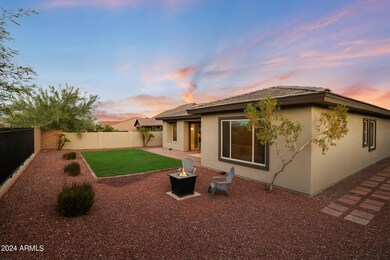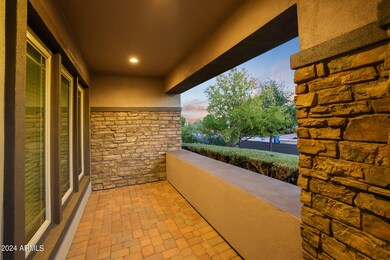
21278 W Glen St Buckeye, AZ 85396
Verrado NeighborhoodHighlights
- Golf Course Community
- Fitness Center
- Granite Countertops
- Verrado Elementary School Rated A-
- Mountain View
- Heated Community Pool
About This Home
As of January 2025Welcome to your dream home in the serene Main Street District of Verrado! This beautifully crafted 3-bedroom, 2.5-bath residence offers a perfect blend of luxury and comfort, capturing the essence of desert living. This home boasts exceptional curb appeal with its charming front porch, elegant courtyard entry, brick-paved driveway leading to the front door, and a freshly painted exterior (2024). The open-concept design is ideal for entertaining, featuring a separate formal dining area and a versatile flex space that seamlessly flows into the great room and kitchen area. The kitchen boasts stainless steel appliances, including a double oven, quartz countertops, 42' espresso cabinets, a large walk-in pantry, and a butler's pantry. The spacious primary suite is a true retreat with... gorgeous mountain views and a large bath that includes a separate tub and benched shower, dual vanities, a private water closet, and a large walk-in closet. The home also offers an office space/teen room and two additional bedrooms each with walk-in closets, along with upper and lower cabinets in the laundry room for added storage. Enjoy breathtaking sunsets from your own backyard, perfect for indoor/outdoor Arizona living, with extended pavers off the patio, citrus trees, grass, and easy-maintenance gravel throughout the oversized 10,258 sq. ft. lot. Additional features include 10-ft ceilings, 8-ft doors, tile flooring in all the right areas, ceiling fans and 2" wood blinds throughout, new AC unit (2022), and a new water heater (2024). Original Homeowners. The home is prewired for outdoor speakers on the back patio. The 3-car tandem garage comes with a 1-year-old AC unit for your comfort while working on hobbies. Built by Meritage, this house is highly energy-efficient, featuring tinted UV-protected windows, climate-sealed foam insulation, and 2x6 construction. Stroll down to Main Street and enjoy all the small-town charm it has to offer with easy access to grocery shopping, restaurants, golf courses, schools, and a recreation facility. Don't miss this exceptional opportunity to make this luxurious home yours!
Last Agent to Sell the Property
TCT Real Estate Brokerage Phone: 602.377.5394 License #SA560231000
Home Details
Home Type
- Single Family
Est. Annual Taxes
- $4,135
Year Built
- Built in 2013
Lot Details
- 10,258 Sq Ft Lot
- Desert faces the front and back of the property
- Wrought Iron Fence
- Block Wall Fence
- Front Yard Sprinklers
- Sprinklers on Timer
- Grass Covered Lot
HOA Fees
- $130 Monthly HOA Fees
Parking
- 3 Car Garage
Home Design
- Wood Frame Construction
- Spray Foam Insulation
- Tile Roof
- Stucco
Interior Spaces
- 2,868 Sq Ft Home
- 1-Story Property
- Ceiling height of 9 feet or more
- Double Pane Windows
- Low Emissivity Windows
- Vinyl Clad Windows
- Tinted Windows
- Mountain Views
Kitchen
- Breakfast Bar
- Built-In Microwave
- Kitchen Island
- Granite Countertops
Flooring
- Carpet
- Tile
Bedrooms and Bathrooms
- 3 Bedrooms
- Primary Bathroom is a Full Bathroom
- 2.5 Bathrooms
Schools
- Verrado Elementary School
- Verrado Middle School
- Verrado High School
Utilities
- Refrigerated Cooling System
- Heating Available
Listing and Financial Details
- Tax Lot 415
- Assessor Parcel Number 502-82-209
Community Details
Overview
- Association fees include ground maintenance
- Verrado Association, Phone Number (623) 466-7008
- Built by Meritage
- Sage Hill At Verrado Subdivision, Cleveland Floorplan
Recreation
- Golf Course Community
- Community Playground
- Fitness Center
- Heated Community Pool
- Community Spa
- Bike Trail
Map
Home Values in the Area
Average Home Value in this Area
Property History
| Date | Event | Price | Change | Sq Ft Price |
|---|---|---|---|---|
| 01/21/2025 01/21/25 | Sold | $653,500 | -3.2% | $228 / Sq Ft |
| 12/24/2024 12/24/24 | Pending | -- | -- | -- |
| 11/22/2024 11/22/24 | Price Changed | $675,000 | -1.5% | $235 / Sq Ft |
| 10/19/2024 10/19/24 | Price Changed | $685,000 | -2.0% | $239 / Sq Ft |
| 09/06/2024 09/06/24 | For Sale | $699,000 | +89.0% | $244 / Sq Ft |
| 12/19/2013 12/19/13 | Sold | $369,904 | -4.6% | $129 / Sq Ft |
| 11/15/2013 11/15/13 | Pending | -- | -- | -- |
| 10/07/2013 10/07/13 | Price Changed | $387,904 | +0.8% | $135 / Sq Ft |
| 09/25/2013 09/25/13 | For Sale | $384,904 | -- | $134 / Sq Ft |
Tax History
| Year | Tax Paid | Tax Assessment Tax Assessment Total Assessment is a certain percentage of the fair market value that is determined by local assessors to be the total taxable value of land and additions on the property. | Land | Improvement |
|---|---|---|---|---|
| 2025 | $4,952 | $33,034 | -- | -- |
| 2024 | $4,135 | $31,461 | -- | -- |
| 2023 | $4,135 | $42,810 | $8,560 | $34,250 |
| 2022 | $4,053 | $34,810 | $6,960 | $27,850 |
| 2021 | $4,177 | $33,660 | $6,730 | $26,930 |
| 2020 | $3,940 | $32,310 | $6,460 | $25,850 |
| 2019 | $4,101 | $32,680 | $6,530 | $26,150 |
| 2018 | $3,841 | $32,230 | $6,440 | $25,790 |
| 2017 | $3,762 | $29,260 | $5,850 | $23,410 |
| 2016 | $1,580 | $28,210 | $5,640 | $22,570 |
| 2015 | $3,234 | $26,000 | $5,200 | $20,800 |
Mortgage History
| Date | Status | Loan Amount | Loan Type |
|---|---|---|---|
| Closed | $177,780 | Construction | |
| Open | $343,600 | New Conventional | |
| Closed | $353,400 | New Conventional | |
| Closed | $358,800 | New Conventional |
Deed History
| Date | Type | Sale Price | Title Company |
|---|---|---|---|
| Special Warranty Deed | $369,904 | Carefree Title Agency Inc |
Similar Homes in the area
Source: Arizona Regional Multiple Listing Service (ARMLS)
MLS Number: 6747942
APN: 502-82-209
- 21240 W Sycamore Dr
- 4632 N Regent St Unit 517
- 21385 W Sage Hill Rd Unit 540
- 4566 N Golf Dr
- 21143 W Minnezona Ave
- 4711 N 212th Dr
- 21354 W Minnezona Ave
- 21127 W Minnezona Ave
- 21150 W Minnezona Ave
- 5649 N 205th Ln
- 5656 N 205th Ln
- 5664 N 205th Ln
- 5640 N 205th Ln
- 5648 N 205th Ln
- 5672 N 205th Ln
- 5670 N 205th Ln
- 5676 N 205th Ln
- 5678 N 205th Ln
- 21152 W Sunrise Ln
- 21186 W Hillcrest Blvd
