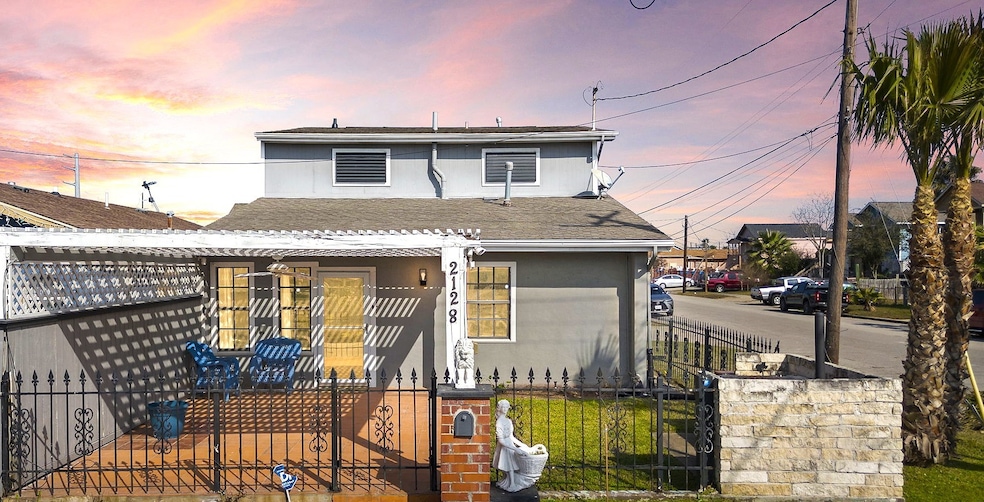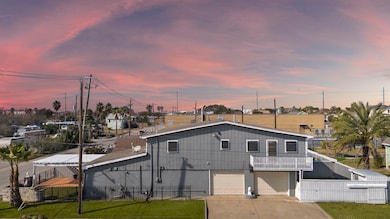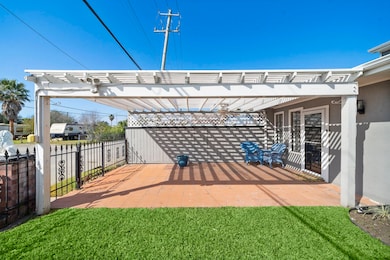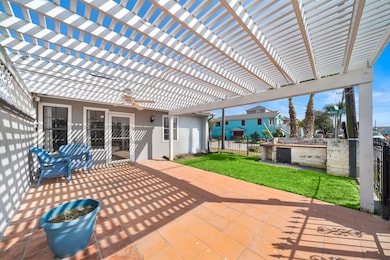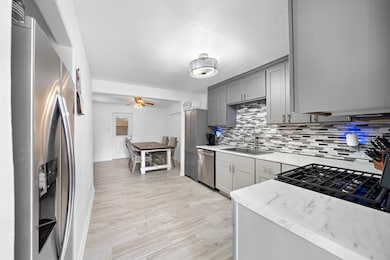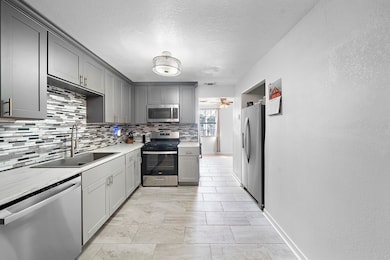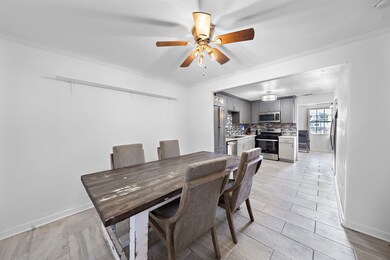
2128 59th St Galveston, TX 77551
Bayou Shores NeighborhoodEstimated payment $2,407/month
Highlights
- Deck
- Traditional Architecture
- Corner Lot
- Oppe Elementary School Rated A-
- Outdoor Kitchen
- Covered patio or porch
About This Home
Great family home or nice layout for multi-generational living! One bedroom 1 1/2 baths downstairs, 3 additional bedrooms and 2 bathrooms upstairs. Front patio with pergola and outdoor cooking area and also a backyard area with green space. Huge Primary Suite upstairs with ensuite bathroom, oversized his/her separate walk-in closets and ensuite primary balcony! Rare island opportunity for 2 car garage and off-street parking.
Motivated Seller!
Home Details
Home Type
- Single Family
Est. Annual Taxes
- $5,558
Year Built
- Built in 1980
Lot Details
- 3,000 Sq Ft Lot
- West Facing Home
- Back Yard Fenced
- Corner Lot
Parking
- 2 Car Attached Garage
- Oversized Parking
- Garage Door Opener
- Driveway
- Additional Parking
Home Design
- Traditional Architecture
- Slab Foundation
- Composition Roof
- Wood Siding
Interior Spaces
- 2,750 Sq Ft Home
- 1.5-Story Property
- Ceiling Fan
- Family Room
- Living Room
- Breakfast Room
- Combination Kitchen and Dining Room
- Utility Room
- Fire and Smoke Detector
Kitchen
- Gas Oven
- Gas Range
- Microwave
- Dishwasher
- Disposal
Flooring
- Laminate
- Tile
Bedrooms and Bathrooms
- 4 Bedrooms
- En-Suite Primary Bedroom
- Double Vanity
- Bathtub with Shower
Laundry
- Dryer
- Washer
Eco-Friendly Details
- Energy-Efficient Thermostat
Outdoor Features
- Balcony
- Deck
- Covered patio or porch
- Outdoor Kitchen
Schools
- Gisd Open Enroll Elementary And Middle School
- Ball High School
Utilities
- Central Heating and Cooling System
- Heating System Uses Gas
- Programmable Thermostat
Community Details
- Tracys Subdivision
Map
Home Values in the Area
Average Home Value in this Area
Tax History
| Year | Tax Paid | Tax Assessment Tax Assessment Total Assessment is a certain percentage of the fair market value that is determined by local assessors to be the total taxable value of land and additions on the property. | Land | Improvement |
|---|---|---|---|---|
| 2023 | $4,544 | $318,000 | $36,750 | $281,250 |
| 2022 | $7,131 | $353,730 | $36,750 | $316,980 |
| 2021 | $6,079 | $268,740 | $36,750 | $231,990 |
| 2020 | $5,232 | $218,320 | $3,600 | $214,720 |
| 2019 | $3,788 | $230,300 | $3,600 | $226,700 |
| 2018 | $3,455 | $227,870 | $3,600 | $224,270 |
| 2017 | $3,103 | $230,570 | $3,600 | $226,970 |
| 2016 | $2,821 | $160,590 | $3,600 | $156,990 |
| 2015 | $1,035 | $127,880 | $3,600 | $124,280 |
| 2014 | $1,083 | $127,160 | $2,880 | $124,280 |
Property History
| Date | Event | Price | Change | Sq Ft Price |
|---|---|---|---|---|
| 04/17/2025 04/17/25 | Price Changed | $349,000 | -0.3% | $127 / Sq Ft |
| 02/09/2025 02/09/25 | Price Changed | $350,000 | -90.7% | $127 / Sq Ft |
| 01/27/2025 01/27/25 | For Sale | $3,749,000 | 0.0% | $1,363 / Sq Ft |
| 04/29/2024 04/29/24 | Rented | $2,475 | 0.0% | -- |
| 04/18/2024 04/18/24 | Under Contract | -- | -- | -- |
| 03/04/2024 03/04/24 | For Rent | $2,475 | 0.0% | -- |
| 07/19/2022 07/19/22 | Off Market | -- | -- | -- |
| 07/15/2022 07/15/22 | Sold | -- | -- | -- |
| 06/17/2022 06/17/22 | Pending | -- | -- | -- |
| 06/15/2022 06/15/22 | For Sale | $320,000 | +28.5% | $116 / Sq Ft |
| 01/15/2021 01/15/21 | Sold | -- | -- | -- |
| 01/15/2021 01/15/21 | Sold | -- | -- | -- |
| 12/26/2020 12/26/20 | Pending | -- | -- | -- |
| 12/16/2020 12/16/20 | Pending | -- | -- | -- |
| 12/07/2020 12/07/20 | For Sale | $249,000 | 0.0% | $118 / Sq Ft |
| 06/28/2020 06/28/20 | For Sale | $249,000 | -- | $118 / Sq Ft |
Deed History
| Date | Type | Sale Price | Title Company |
|---|---|---|---|
| Warranty Deed | -- | Stewart Title | |
| Warranty Deed | -- | South Land Title Company | |
| Vendors Lien | -- | None Available | |
| Vendors Lien | -- | Envision Title | |
| Deed | -- | None Available |
Mortgage History
| Date | Status | Loan Amount | Loan Type |
|---|---|---|---|
| Previous Owner | $219,780 | FHA | |
| Previous Owner | $157,500 | New Conventional |
Similar Homes in the area
Source: Houston Association of REALTORS®
MLS Number: 80427856
APN: 7193-0000-0004-000
