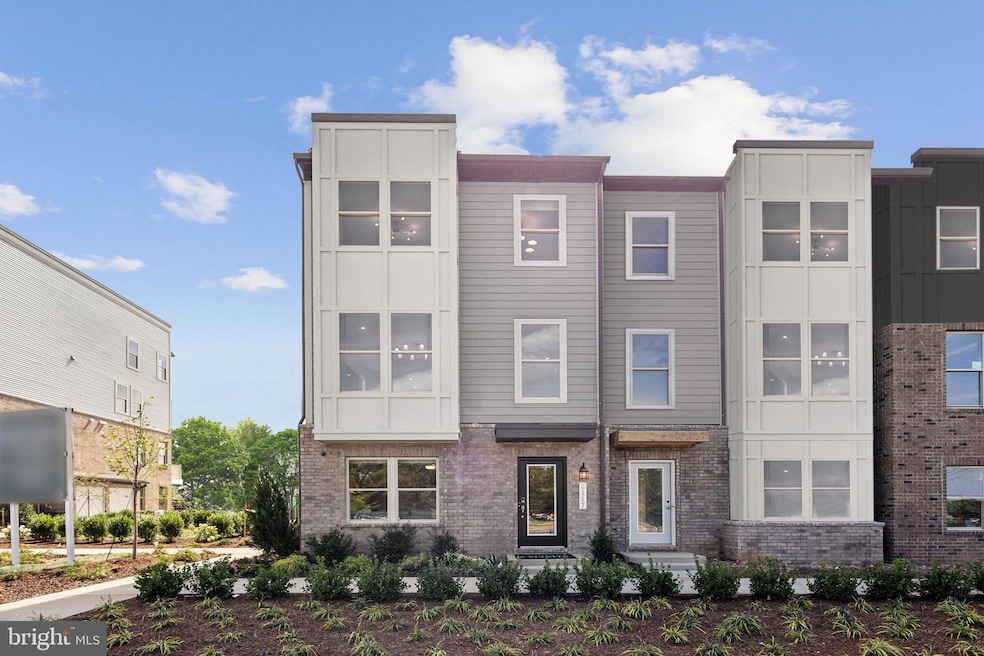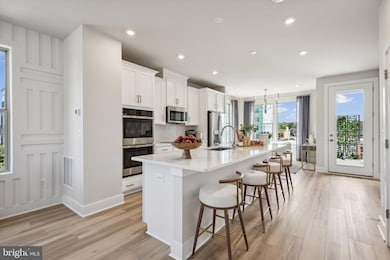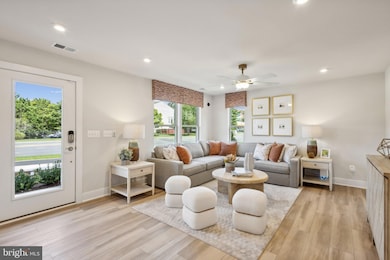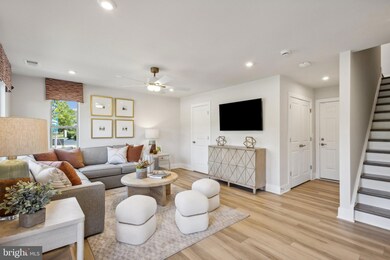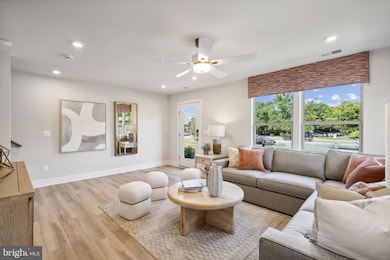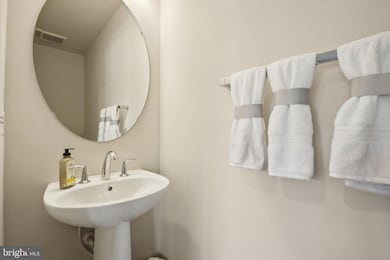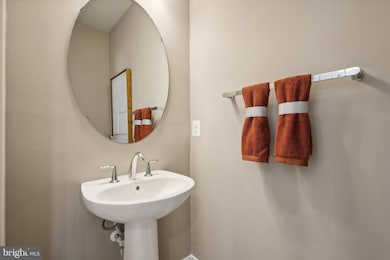
2128 Acadia Rd Herndon, VA 20170
Estimated payment $5,051/month
Highlights
- New Construction
- Contemporary Architecture
- Attic
- Open Floorplan
- Main Floor Bedroom
- Ceiling height of 9 feet or more
About This Home
Welcome to The Jenkins at Park Place, where comfort and convenience come together seamlessly. This gorgeous 1900 sq. ft. home features a roomy layout with 4 bedrooms, 2 full bathrooms, and 2 half baths.As you step inside, you'll be greeted by a lower level flex space that can be transformed into the ultimate family room or home office. And with an additional half bath on this level, your guests will never have to go far.But the real magic happens on the main level of this gorgeous home. A bright and airy family room provides plenty of space for entertaining or just relaxing after a long day. The adjacent kitchen is a chef's dream with modern appliances, sleek countertops, and ample storage space for all your culinary needs. Elevate your dining experience with a balcony for coffee in the morning or cocktails with stunning Park Place views.When it's time to retire for the night, head upstairs to find your own personal oasis – the primary bedroom complete with an ensuite bathroom fit for royalty. Three additional bedrooms and another well-appointed hall bath provide plenty of space for family members or overnight guests.*The photos shown are from a similar home. Ask about closing cost assistance for a limited time with use of preferred lender and title*
Open House Schedule
-
Thursday, April 24, 202510:00 am to 5:00 pm4/24/2025 10:00:00 AM +00:004/24/2025 5:00:00 PM +00:00See Model HomeAdd to Calendar
-
Friday, April 25, 202510:00 am to 5:00 pm4/25/2025 10:00:00 AM +00:004/25/2025 5:00:00 PM +00:00See Model HomeAdd to Calendar
Home Details
Home Type
- Single Family
Year Built
- Built in 2025 | New Construction
Lot Details
- 2,000 Sq Ft Lot
- Property is in excellent condition
HOA Fees
- $155 Monthly HOA Fees
Parking
- 2 Car Attached Garage
- Rear-Facing Garage
Home Design
- Contemporary Architecture
- Slab Foundation
- Vinyl Siding
- Brick Front
- HardiePlank Type
Interior Spaces
- Property has 3 Levels
- Open Floorplan
- Ceiling height of 9 feet or more
- Recessed Lighting
- ENERGY STAR Qualified Windows with Low Emissivity
- Attic
Kitchen
- Breakfast Area or Nook
- Eat-In Kitchen
- Built-In Oven
- Cooktop
- Built-In Microwave
- Dishwasher
- Kitchen Island
- Upgraded Countertops
- Disposal
Bedrooms and Bathrooms
- Main Floor Bedroom
- Walk-In Closet
Utilities
- Forced Air Heating and Cooling System
- Vented Exhaust Fan
- Underground Utilities
- Electric Water Heater
Listing and Financial Details
- Tax Lot 12
Community Details
Overview
- Association fees include snow removal, trash, road maintenance
- Built by Stanley Martin Homes
- Park Place Subdivision, Jenkins Floorplan
Amenities
- Common Area
Recreation
- Bike Trail
Map
Home Values in the Area
Average Home Value in this Area
Property History
| Date | Event | Price | Change | Sq Ft Price |
|---|---|---|---|---|
| 03/26/2025 03/26/25 | Price Changed | $743,990 | 0.0% | $366 / Sq Ft |
| 03/26/2025 03/26/25 | For Sale | $743,990 | -1.4% | $366 / Sq Ft |
| 03/05/2025 03/05/25 | Off Market | $754,195 | -- | -- |
| 02/24/2025 02/24/25 | For Sale | $754,195 | -- | $371 / Sq Ft |
Similar Homes in Herndon, VA
Source: Bright MLS
MLS Number: VAFX2223496
- 1175 Herndon Pkwy
- 2126 Acadia Rd
- 2128 Acadia Rd
- 2130 Acadia Rd
- 1167 Herndon Pkwy
- 2129 Glacier Rd
- 2133 Glacier Rd
- 2125 Glacier Rd
- 2148 Glacier Rd
- 2151 Glacier Rd
- 2149 Glacier Rd
- 2139 Glacier Rd
- 2141 Glacier Rd
- 2145 Glacier Rd
- 1207 Sunrise Ct
- 759 Palmer Dr
- 356 Juniper Ct
- 1101 Treeside Ln
- 2217 Saunders Dr
- 1243 Summerfield Dr
