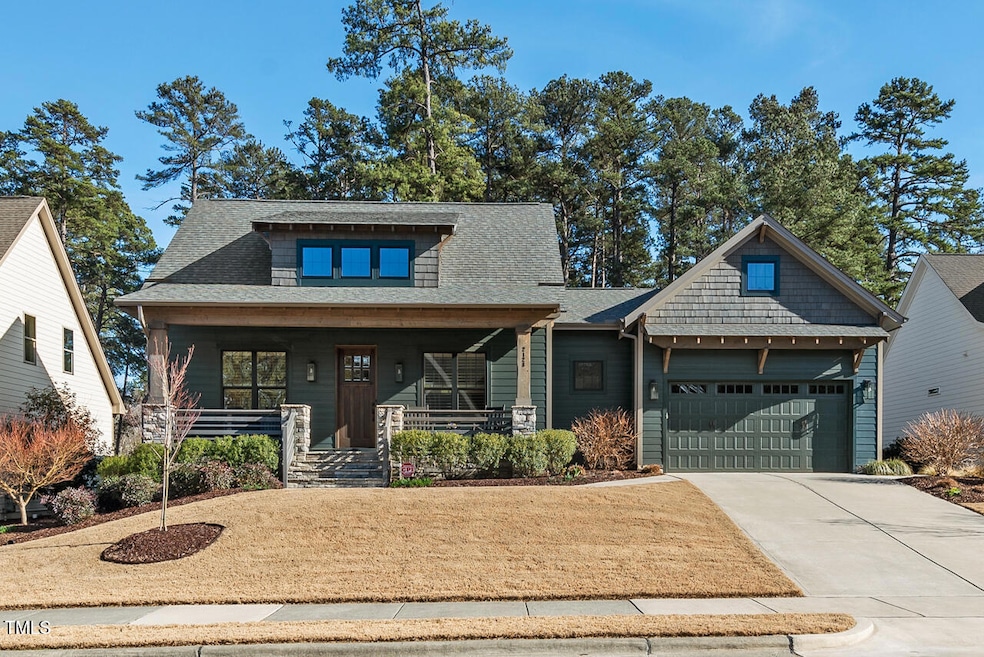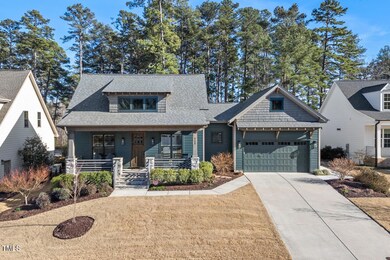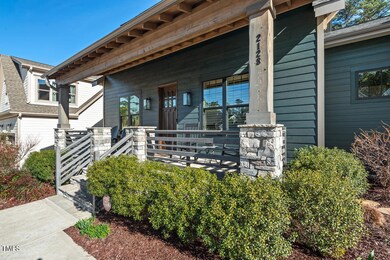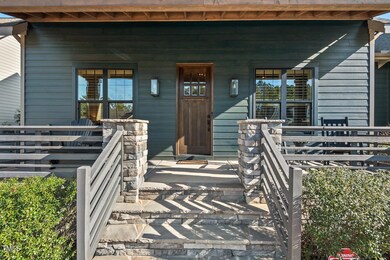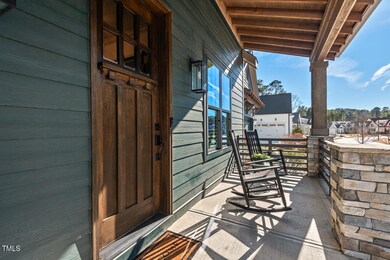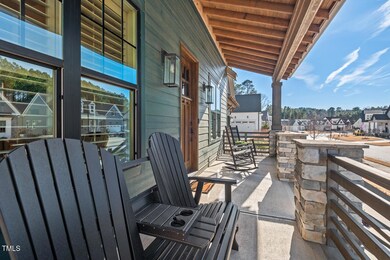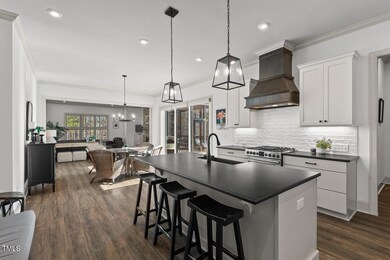
2128 Arborwood Dr Durham, NC 27705
Croasdaile NeighborhoodEstimated payment $5,830/month
Highlights
- Lake Front
- ENERGY STAR Certified Homes
- Craftsman Architecture
- Open Floorplan
- National Green Building Certification (NAHB)
- Community Lake
About This Home
Extremely rare opportunity to call one of Crystal Lake's one level homes on a prime lake-facing lot home. This impeccably maintained Dickerson built home features 3 beds, 2.5 baths plus a flex space that can serve as a dining room, office, exercise room, or den! The sum truly is greater than its parts as the efficient layout and spacious rooms make this home feel much larger than the square footage might indicate. No square footage is wasted on hallways and stairwells! Enjoy the comforting sense of privacy created by the courtyard layout and take in the water view from your bed, the living room or the screen porch all while staying warm by the double-sided fireplace. Extra-large bluestone patio is perfect for a summertime soiree or Springtime sunbathing. Take advantage of approx 4 miles of walking trails through Croasdaile and the community gazebo and dock for your next gathering too! Minutes to Duke and downtown Durham, easy to RDU and Chapel Hill!
Home Details
Home Type
- Single Family
Est. Annual Taxes
- $5,917
Year Built
- Built in 2020
Lot Details
- 9,583 Sq Ft Lot
- Lake Front
- Landscaped
HOA Fees
- $40 Monthly HOA Fees
Parking
- 2 Car Attached Garage
- Front Facing Garage
- Private Driveway
- Open Parking
Home Design
- Craftsman Architecture
- Transitional Architecture
- Block Foundation
- Architectural Shingle Roof
Interior Spaces
- 2,163 Sq Ft Home
- 1-Story Property
- Open Floorplan
- Smooth Ceilings
- High Ceiling
- Recessed Lighting
- Entrance Foyer
- Living Room
- Dining Room
- Home Office
- Screened Porch
- Property Views
Kitchen
- Eat-In Kitchen
- Electric Oven
- Gas Range
- Microwave
- Kitchen Island
- Granite Countertops
Flooring
- Laminate
- Tile
Bedrooms and Bathrooms
- 3 Bedrooms
- Walk-In Closet
- Double Vanity
- Separate Shower in Primary Bathroom
- Soaking Tub
Eco-Friendly Details
- National Green Building Certification (NAHB)
- Energy-Efficient HVAC
- ENERGY STAR Certified Homes
Outdoor Features
- Patio
Schools
- Hillandale Elementary School
- Brogden Middle School
- Riverside High School
Utilities
- ENERGY STAR Qualified Air Conditioning
- Forced Air Heating and Cooling System
- Tankless Water Heater
Listing and Financial Details
- Assessor Parcel Number 0813-89-2125
Community Details
Overview
- Croasdaile Farm HOA, Phone Number (919) 383-5575
- Croasdaile Farm Subdivision
- Community Lake
Recreation
- Community Pool
- Trails
Map
Home Values in the Area
Average Home Value in this Area
Tax History
| Year | Tax Paid | Tax Assessment Tax Assessment Total Assessment is a certain percentage of the fair market value that is determined by local assessors to be the total taxable value of land and additions on the property. | Land | Improvement |
|---|---|---|---|---|
| 2024 | $5,917 | $424,193 | $143,350 | $280,843 |
| 2023 | $5,557 | $424,193 | $143,350 | $280,843 |
| 2022 | $5,429 | $424,193 | $143,350 | $280,843 |
| 2021 | $5,404 | $424,193 | $143,350 | $280,843 |
| 2020 | $1,783 | $143,350 | $143,350 | $0 |
Property History
| Date | Event | Price | Change | Sq Ft Price |
|---|---|---|---|---|
| 03/09/2025 03/09/25 | Pending | -- | -- | -- |
| 03/06/2025 03/06/25 | For Sale | $949,000 | -- | $439 / Sq Ft |
Deed History
| Date | Type | Sale Price | Title Company |
|---|---|---|---|
| Warranty Deed | $604,000 | None Available | |
| Warranty Deed | $125,000 | None Available | |
| Warranty Deed | $21,000 | None Available |
Mortgage History
| Date | Status | Loan Amount | Loan Type |
|---|---|---|---|
| Open | $326,536 | New Conventional | |
| Previous Owner | $460,000 | Construction |
Similar Homes in Durham, NC
Source: Doorify MLS
MLS Number: 10080624
APN: 225680
- 1135 Laurelwood Dr
- 2111 Meadowcreek Dr
- 1027 Laurelwood Dr
- 2550 Bittersweet Dr
- 3775 Guess Rd Unit 36
- 3775 Guess Rd Unit 43
- 3746 Guess Rd
- 60 Justin Ct
- 1 Jadewood Ct
- 5601 Guess Rd
- 2136 Bogarde St
- 2 Piney Ridge Ct
- 112 Old Mill Place
- 101 Old Mill Place
- 100 Old Mill Place
- 129 Crestridge Place
- 1431 Cherrycrest Dr
- 112 Crestridge Place
- 205 Old Mill Place
- 2606 Landis Dr
