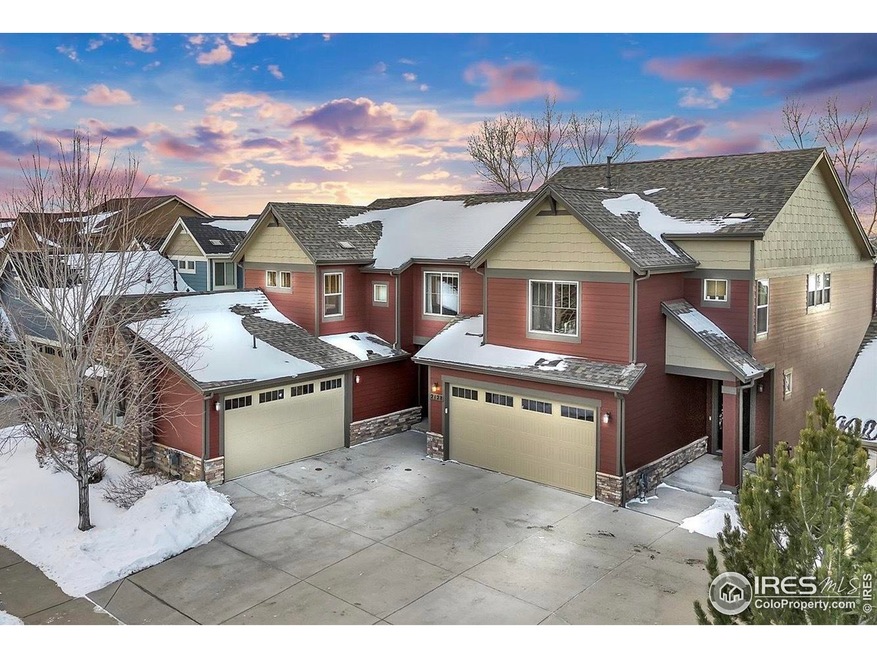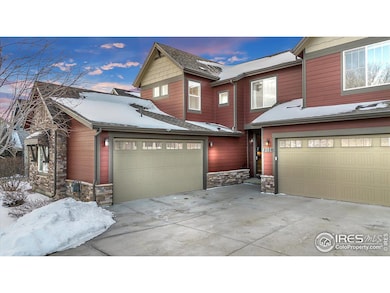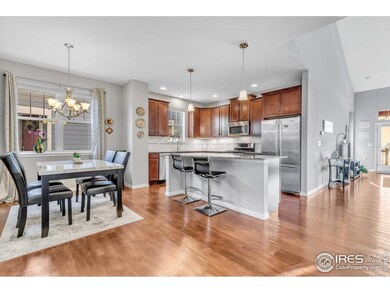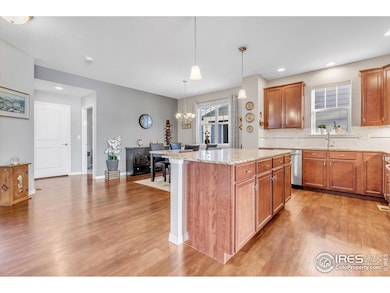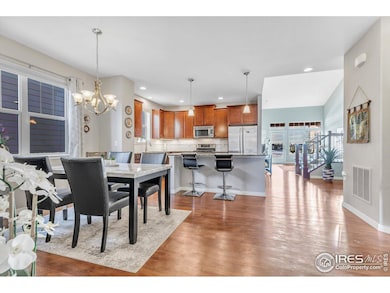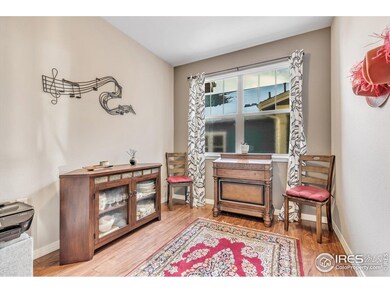
2128 Calais Dr Unit B Longmont, CO 80504
East Side NeighborhoodHighlights
- Open Floorplan
- Contemporary Architecture
- Main Floor Bedroom
- Deck
- Wood Flooring
- Home Office
About This Home
As of March 2025Welcome to 2128 Calais Dr, Unit B, a beautifully maintained three-bedroom, two-and-a-half-bath end-unit townhome in Longmont. Offering the space and feel of a single-family home, this residence is nestled in a peaceful, well-kept community and boasts breathtaking year-round views of the Front Range, Longs Peak, and Ute Creek Golf Course from the private back patio.Designed for ease and comfort, the main level features soaring vaulted ceilings that enhance the bright and open atmosphere. The thoughtfully arranged floor plan includes a spacious primary suite, a dedicated office, and a conveniently located laundry room. The open-concept living, dining, and kitchen areas flow seamlessly, creating an inviting space for both everyday living and entertaining.Upstairs, two additional bedrooms, a full bath, and a versatile loft provide ample space for a secondary living area, playroom or a home office.The expansive unfinished basement offers endless possibilities, allowing new owners to customize it to fit their needs-whether it be a home gym, media room, extra bedrooms, or additional storage.With an attached two-car garage and a low-maintenance exterior, this home allows for more time to enjoy the surrounding amenities. Located just minutes from shopping, dining, parks, and recreation, it strikes the perfect balance between convenience and tranquility.With modern finishes, a functional layout, and a prime location, this townhome is truly move-in ready. Don't miss your opportunity to own a home in one of Longmont's most desirable neighborhoods.
Townhouse Details
Home Type
- Townhome
Est. Annual Taxes
- $3,426
Year Built
- Built in 2013
HOA Fees
- $408 Monthly HOA Fees
Parking
- 2 Car Attached Garage
Home Design
- Contemporary Architecture
- Wood Frame Construction
- Composition Roof
Interior Spaces
- 1,959 Sq Ft Home
- 2-Story Property
- Open Floorplan
- Ceiling Fan
- Double Pane Windows
- Family Room
- Dining Room
- Home Office
- Unfinished Basement
- Basement Fills Entire Space Under The House
Kitchen
- Gas Oven or Range
- Microwave
- Dishwasher
- Kitchen Island
- Disposal
Flooring
- Wood
- Laminate
Bedrooms and Bathrooms
- 3 Bedrooms
- Main Floor Bedroom
- Walk-In Closet
- Primary bathroom on main floor
Laundry
- Laundry on main level
- Washer and Dryer Hookup
Home Security
Schools
- Alpine Elementary School
- Timberline Middle School
- Skyline High School
Utilities
- Forced Air Heating and Cooling System
- High Speed Internet
Additional Features
- Deck
- North Facing Home
Listing and Financial Details
- Assessor Parcel Number R0603801
Community Details
Overview
- Association fees include snow removal, ground maintenance, management, maintenance structure
- Pinnacle Condos Subdivision
Security
- Storm Doors
Map
Home Values in the Area
Average Home Value in this Area
Property History
| Date | Event | Price | Change | Sq Ft Price |
|---|---|---|---|---|
| 03/25/2025 03/25/25 | Sold | $575,000 | 0.0% | $294 / Sq Ft |
| 02/10/2025 02/10/25 | Pending | -- | -- | -- |
| 02/07/2025 02/07/25 | For Sale | $575,000 | +27.8% | $294 / Sq Ft |
| 09/27/2021 09/27/21 | Off Market | $450,000 | -- | -- |
| 06/29/2020 06/29/20 | Sold | $450,000 | 0.0% | $138 / Sq Ft |
| 06/09/2020 06/09/20 | Pending | -- | -- | -- |
| 05/22/2020 05/22/20 | For Sale | $450,000 | +18.7% | $138 / Sq Ft |
| 01/28/2019 01/28/19 | Off Market | $379,000 | -- | -- |
| 12/30/2016 12/30/16 | Sold | $379,000 | -5.2% | $193 / Sq Ft |
| 12/23/2016 12/23/16 | Pending | -- | -- | -- |
| 11/04/2016 11/04/16 | For Sale | $399,900 | -- | $204 / Sq Ft |
Tax History
| Year | Tax Paid | Tax Assessment Tax Assessment Total Assessment is a certain percentage of the fair market value that is determined by local assessors to be the total taxable value of land and additions on the property. | Land | Improvement |
|---|---|---|---|---|
| 2024 | $3,426 | $36,314 | -- | $36,314 |
| 2023 | $3,426 | $36,314 | -- | $39,999 |
| 2022 | $3,095 | $31,275 | $0 | $31,275 |
| 2021 | $3,135 | $32,175 | $0 | $32,175 |
| 2020 | $2,907 | $29,930 | $0 | $29,930 |
| 2019 | $2,862 | $29,930 | $0 | $29,930 |
| 2018 | $3,026 | $31,860 | $0 | $31,860 |
| 2017 | $2,985 | $35,223 | $0 | $35,223 |
| 2016 | $2,853 | $29,850 | $0 | $29,850 |
Mortgage History
| Date | Status | Loan Amount | Loan Type |
|---|---|---|---|
| Previous Owner | $279,000 | New Conventional | |
| Previous Owner | $249,900 | Future Advance Clause Open End Mortgage |
Deed History
| Date | Type | Sale Price | Title Company |
|---|---|---|---|
| Warranty Deed | $575,000 | Fntc (Fidelity National Title) | |
| Warranty Deed | $450,000 | Fidelity National Title | |
| Quit Claim Deed | -- | Fidelity National Title | |
| Warranty Deed | -- | None Available | |
| Warranty Deed | $379,000 | Land Title Guarantee Co | |
| Special Warranty Deed | $342,489 | Fidelity National Title Ins |
Similar Homes in Longmont, CO
Source: IRES MLS
MLS Number: 1025784
APN: 1205252-45-002
- 2210 Calais Dr Unit B
- 2215 Calais Dr Unit G
- 2136 Santa fe Dr
- 2238 Calais Dr Unit B
- 2239 Calais Dr Unit E
- 1145 Wyndemere Cir
- 2000 Prestwick Ct
- 2417 Calais Dr Unit G
- 2417 Calais Dr Unit B
- 2417 Calais Dr Unit D
- 2435 Calais Dr Unit A
- 2435 Calais Dr Unit H
- 2435 Calais Dr Unit I
- 1942 Kentmere Dr
- 2260 Aegean Way
- 2132 Boise Ct
- 2353 Aral Dr
- 1931 Rannoch Dr
- 1927 Rannoch Dr
- 909 Glenarbor Cir
