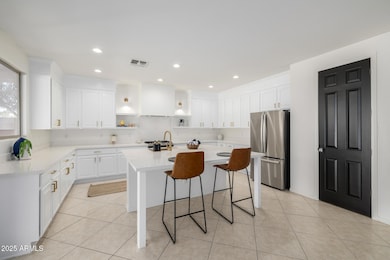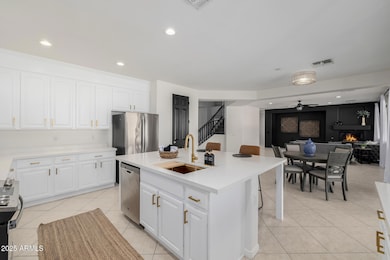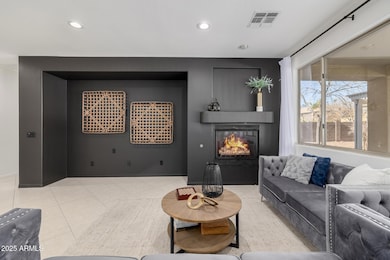
2128 E Leo Place Chandler, AZ 85249
South Chandler NeighborhoodHighlights
- Play Pool
- RV Gated
- Contemporary Architecture
- Jane D. Hull Elementary School Rated A
- Fireplace in Primary Bedroom
- Vaulted Ceiling
About This Home
As of April 2025Set within a gated community beneath a canopy of mature trees, this 4,600+ sq. ft. Chandler residence exudes elegance and functionality. Featuring 5 oversized bedrooms and 3.5 baths, the home boasts a recent remodel with quartz countertops, white cabinetry, and a custom hood, seamlessly connecting to expansive, light-filled living spaces. The backyard is a private paradise with a sparkling pool, pergola-covered patio, built-in BBQ, and lush fruit trees, all maintained by a high-end Pentair pool system. Upstairs, enjoy a versatile bonus room and a luxurious primary suite with a fireplace, spa-like bath and a walk-in closet that wows. Located near top-rated schools, private streets, and prestigious neighborhoods, this home offers the perfect blend of sophistication, comfort, and charm!
Last Buyer's Agent
Khan Islam
Keller Williams Realty Sonoran Living License #BR660039000
Home Details
Home Type
- Single Family
Est. Annual Taxes
- $4,861
Year Built
- Built in 2001
Lot Details
- 0.29 Acre Lot
- Cul-De-Sac
- Block Wall Fence
- Artificial Turf
- Misting System
HOA Fees
- $112 Monthly HOA Fees
Parking
- 3 Car Garage
- RV Gated
Home Design
- Contemporary Architecture
- Santa Barbara Architecture
- Wood Frame Construction
- Tile Roof
- Low Volatile Organic Compounds (VOC) Products or Finishes
- Stucco
Interior Spaces
- 4,637 Sq Ft Home
- 2-Story Property
- Vaulted Ceiling
- Ceiling Fan
- Gas Fireplace
- Double Pane Windows
- Family Room with Fireplace
- 2 Fireplaces
Kitchen
- Kitchen Updated in 2024
- Eat-In Kitchen
- Breakfast Bar
- Kitchen Island
- Granite Countertops
Flooring
- Carpet
- Laminate
- Tile
Bedrooms and Bathrooms
- 5 Bedrooms
- Fireplace in Primary Bedroom
- Bathroom Updated in 2024
- Primary Bathroom is a Full Bathroom
- 3.5 Bathrooms
- Dual Vanity Sinks in Primary Bathroom
- Bathtub With Separate Shower Stall
Eco-Friendly Details
- No or Low VOC Paint or Finish
Pool
- Pool Updated in 2021
- Play Pool
- Pool Pump
Outdoor Features
- Built-In Barbecue
- Playground
Schools
- Jane D. Hull Elementary School
- Santan Junior High School
- Basha High School
Utilities
- Cooling System Updated in 2023
- Cooling Available
- Heating System Uses Natural Gas
- High Speed Internet
- Cable TV Available
Listing and Financial Details
- Tax Lot 23
- Assessor Parcel Number 303-55-529
Community Details
Overview
- Association fees include ground maintenance
- Barrington Association, Phone Number (480) 967-7182
- Built by Nicholas Homes
- Barrington Subdivision, Nicholas Homes Floorplan
Recreation
- Community Playground
- Bike Trail
Map
Home Values in the Area
Average Home Value in this Area
Property History
| Date | Event | Price | Change | Sq Ft Price |
|---|---|---|---|---|
| 04/14/2025 04/14/25 | Sold | $860,000 | -4.3% | $185 / Sq Ft |
| 02/25/2025 02/25/25 | Price Changed | $899,000 | -5.4% | $194 / Sq Ft |
| 01/16/2025 01/16/25 | For Sale | $950,000 | 0.0% | $205 / Sq Ft |
| 09/15/2022 09/15/22 | Rented | $3,995 | 0.0% | -- |
| 08/23/2022 08/23/22 | Price Changed | $3,995 | -11.2% | $1 / Sq Ft |
| 08/05/2022 08/05/22 | Price Changed | $4,500 | -18.2% | $1 / Sq Ft |
| 06/16/2022 06/16/22 | For Rent | $5,500 | 0.0% | -- |
| 10/23/2020 10/23/20 | Sold | $590,000 | +0.2% | $127 / Sq Ft |
| 10/13/2020 10/13/20 | Price Changed | $589,000 | 0.0% | $127 / Sq Ft |
| 08/24/2020 08/24/20 | Pending | -- | -- | -- |
| 08/20/2020 08/20/20 | For Sale | $589,000 | -- | $127 / Sq Ft |
Tax History
| Year | Tax Paid | Tax Assessment Tax Assessment Total Assessment is a certain percentage of the fair market value that is determined by local assessors to be the total taxable value of land and additions on the property. | Land | Improvement |
|---|---|---|---|---|
| 2025 | $4,861 | $45,680 | -- | -- |
| 2024 | $3,581 | $43,505 | -- | -- |
| 2023 | $3,581 | $64,870 | $12,970 | $51,900 |
| 2022 | $3,450 | $48,000 | $9,600 | $38,400 |
| 2021 | $3,552 | $44,070 | $8,810 | $35,260 |
| 2020 | $3,527 | $40,800 | $8,160 | $32,640 |
| 2019 | $3,384 | $37,730 | $7,540 | $30,190 |
| 2018 | $3,268 | $35,270 | $7,050 | $28,220 |
| 2017 | $3,046 | $36,420 | $7,280 | $29,140 |
| 2016 | $2,934 | $35,820 | $7,160 | $28,660 |
| 2015 | $2,839 | $35,460 | $7,090 | $28,370 |
Mortgage History
| Date | Status | Loan Amount | Loan Type |
|---|---|---|---|
| Open | $610,000 | New Conventional | |
| Previous Owner | $510,000 | New Conventional | |
| Previous Owner | $240,000 | Unknown | |
| Previous Owner | $236,740 | New Conventional | |
| Previous Owner | $129,400 | New Conventional |
Deed History
| Date | Type | Sale Price | Title Company |
|---|---|---|---|
| Warranty Deed | $860,000 | Landmark Title | |
| Warranty Deed | $590,000 | East Title Agency | |
| Interfamily Deed Transfer | -- | None Available | |
| Interfamily Deed Transfer | -- | None Available | |
| Special Warranty Deed | $302,505 | Transnation Title Insurance | |
| Special Warranty Deed | -- | Transnation Title Insurance | |
| Joint Tenancy Deed | $136,255 | Chicago Title Insurance Co |
Similar Homes in Chandler, AZ
Source: Arizona Regional Multiple Listing Service (ARMLS)
MLS Number: 6805721
APN: 303-55-529
- 2129 E Leo Place
- 2024 E Taurus Place
- 2069 E Cedar Place
- 1912 E Gemini Place
- 2494 E Cloud Dr
- 127XX E Via de Arboles --
- 2200 E Augusta Ave
- 1834 E Scorpio Place
- 1960 E Augusta Ave
- 1794 E Scorpio Place
- 12501 E Cloud Rd
- 2141 E Nolan Place
- 1720 E Augusta Ave
- 2190 E Nolan Place
- 6161 S Pinehurst Dr
- 2536 E Wood Place
- 2592 E Torrey Pines Ln
- 13363 E Stoney Vista Dr
- 2285 E Chandler Heights Rd
- 2734 E Birchwood Place






