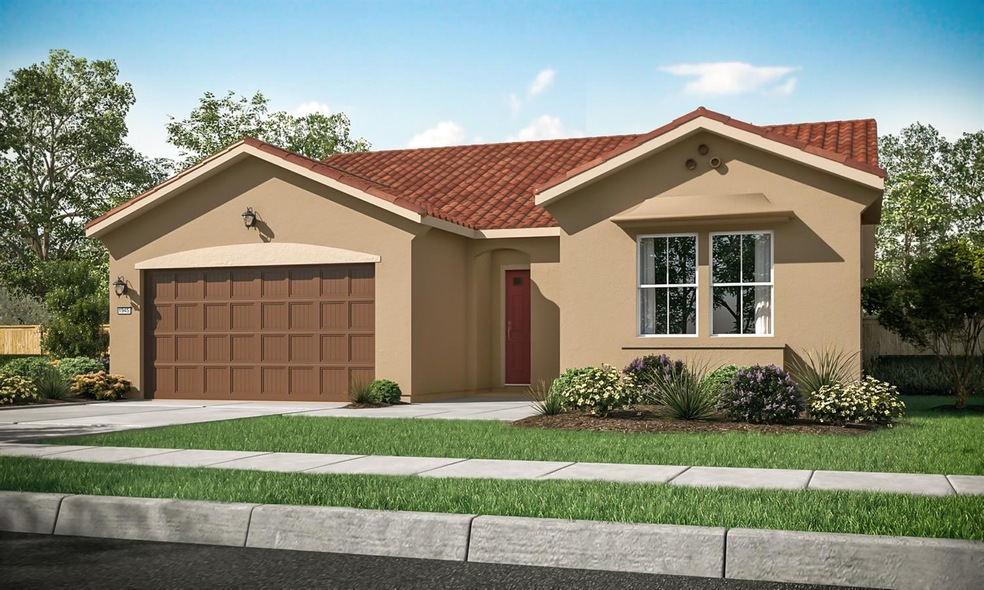
$579,999
- 3 Beds
- 2 Baths
- 1,795 Sq Ft
- 2040 Land End Loop
- Roseville, CA
Discover the epitome of elegant living in this stunning Berry model home, nestled within the highly sought-after 55+ community of The Club at Westpark. From the moment you arrive, the inviting curb appeal draws you in. Designed with an open floor plan, this home is perfect for hosting family and friends. Every corner of the home boasts well-chosen upgrades, including beautifully maintained tile
Ridhi Sahni Keller Williams Realty
