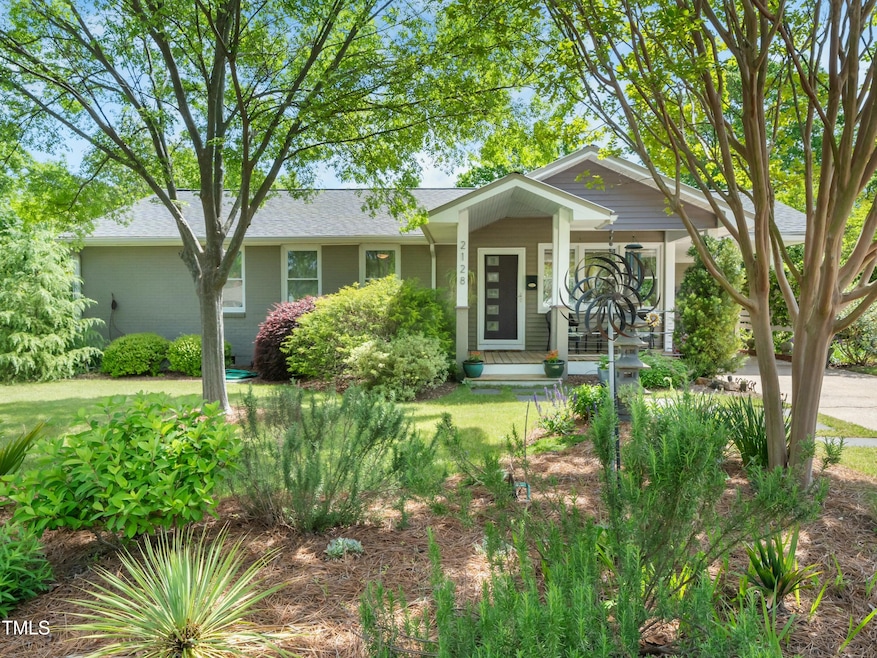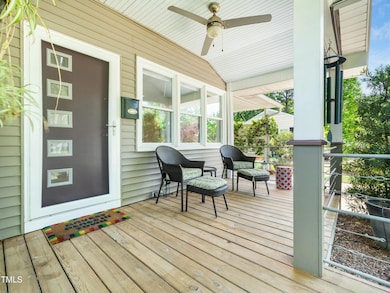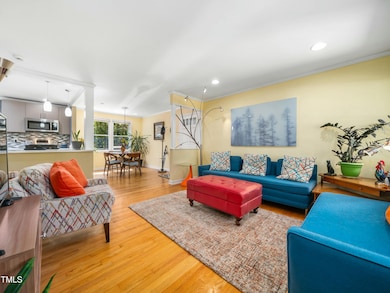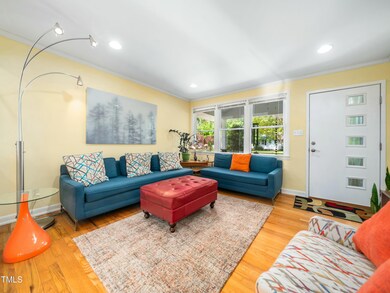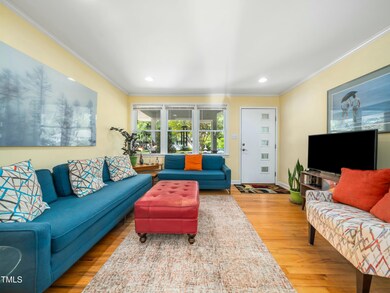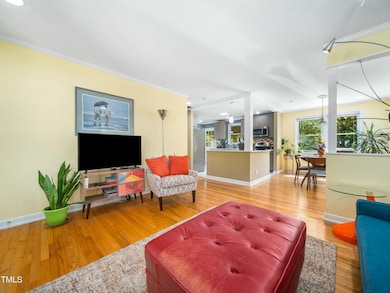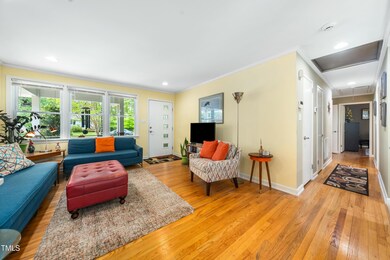
2128 Watkins St Raleigh, NC 27604
Belvedere Park NeighborhoodEstimated payment $3,306/month
Highlights
- Heated Spa
- Open Floorplan
- Secluded Lot
- Conn Elementary Rated A-
- Deck
- Partially Wooded Lot
About This Home
From the moment you drive up you'll know this property is special. The way the landscaping welcomes you in, yet provides the occupants privacy and beautiful views, shows the planning put into the design so now you can enjoy the result. The mix of textures and colors provides year round interest. Entering the home you'll find a light, bright space with thoughtful updates throughout. Enjoy the open kitchen that enables you to converse with friends and family in the living and dining areas. The hardwood floors are ready for you to refinish before you move in, but all the big things have been checked off. Replacement Window World insulated windows, Roof 2020, Water Heater 2017, Updated kitchen and half bath leave you with little to do but move in. Wander onto the screen porch, across the large deck and down to the private hot tub and enjoy a relaxing soak as you look across the back yard where you can have your own fire pit. In the event you want to leave your private oasis, Lion's Park is just 3 blocks and you're only .4 miles from Gateway Plaza with Union Special, Mordecai Brewing Co and a plethora of shops or head .7 miles and enjoy the activities at Tap Yard Raleigh or a coffee or kolache from Pine State Coffee. Easy direct access to downtown Raleigh and main thoroughfares means Raleigh is yours to explore.
Open House Schedule
-
Sunday, April 27, 202512:00 to 2:00 pm4/27/2025 12:00:00 PM +00:004/27/2025 2:00:00 PM +00:00Add to Calendar
Home Details
Home Type
- Single Family
Est. Annual Taxes
- $4,241
Year Built
- Built in 1958
Lot Details
- 0.28 Acre Lot
- Secluded Lot
- Irregular Lot
- Lot Sloped Down
- Partially Wooded Lot
- Landscaped with Trees
- Private Yard
- Garden
- Back and Front Yard
Property Views
- Garden
- Neighborhood
Home Design
- Transitional Architecture
- Traditional Architecture
- Cottage
- Bungalow
- Fixer Upper
- Brick Veneer
- Permanent Foundation
- Shingle Roof
- Vinyl Siding
- Lead Paint Disclosure
Interior Spaces
- 1,168 Sq Ft Home
- 1-Story Property
- Open Floorplan
- Smooth Ceilings
- Ceiling Fan
- Recessed Lighting
- Insulated Windows
- Family Room
- Dining Room
- Screened Porch
- Storage
- Basement
- Crawl Space
- Pull Down Stairs to Attic
- Storm Doors
Kitchen
- Electric Range
- Microwave
- Ice Maker
- Dishwasher
- Kitchen Island
- Quartz Countertops
Flooring
- Wood
- Tile
- Luxury Vinyl Tile
Bedrooms and Bathrooms
- 3 Bedrooms
- Bathtub with Shower
- Solar Tube
Laundry
- Laundry in Kitchen
- Dryer
- Washer
Parking
- 3 Parking Spaces
- 1 Carport Space
- Paved Parking
- 2 Open Parking Spaces
Pool
- Heated Spa
- Above Ground Spa
Outdoor Features
- Deck
- Outdoor Storage
- Rain Gutters
Schools
- Conn Elementary School
- Ligon Middle School
- Enloe High School
Horse Facilities and Amenities
- Grass Field
Utilities
- Forced Air Heating and Cooling System
- Heating System Uses Gas
- Heating System Uses Natural Gas
- Natural Gas Connected
- Electric Water Heater
Community Details
- No Home Owners Association
- Woodcrest Subdivision
Listing and Financial Details
- Assessor Parcel Number 1714462949
Map
Home Values in the Area
Average Home Value in this Area
Tax History
| Year | Tax Paid | Tax Assessment Tax Assessment Total Assessment is a certain percentage of the fair market value that is determined by local assessors to be the total taxable value of land and additions on the property. | Land | Improvement |
|---|---|---|---|---|
| 2024 | $4,241 | $486,032 | $315,000 | $171,032 |
| 2023 | $3,315 | $302,262 | $180,000 | $122,262 |
| 2022 | $3,080 | $302,262 | $180,000 | $122,262 |
| 2021 | $2,961 | $302,262 | $180,000 | $122,262 |
| 2020 | $2,907 | $302,262 | $180,000 | $122,262 |
| 2019 | $2,391 | $204,603 | $95,000 | $109,603 |
| 2018 | $2,255 | $204,603 | $95,000 | $109,603 |
| 2017 | $2,148 | $204,603 | $95,000 | $109,603 |
| 2016 | $2,104 | $201,214 | $95,000 | $106,214 |
| 2015 | $1,733 | $165,453 | $80,000 | $85,453 |
| 2014 | $1,644 | $165,453 | $80,000 | $85,453 |
Property History
| Date | Event | Price | Change | Sq Ft Price |
|---|---|---|---|---|
| 04/24/2025 04/24/25 | For Sale | $530,000 | -- | $454 / Sq Ft |
Deed History
| Date | Type | Sale Price | Title Company |
|---|---|---|---|
| Warranty Deed | $176,000 | None Available | |
| Interfamily Deed Transfer | -- | -- |
Mortgage History
| Date | Status | Loan Amount | Loan Type |
|---|---|---|---|
| Open | $156,000 | New Conventional | |
| Previous Owner | $75,000 | Credit Line Revolving | |
| Previous Owner | $50,000 | Credit Line Revolving |
Similar Homes in the area
Source: Doorify MLS
MLS Number: 10091355
APN: 1714.10-46-2949-000
- 2114 Woodview Dr
- 1817 Rankin St
- 109 Plainview Ave
- 406 Columbia Dr
- 202 Baggett Ave
- 113 Plainview Ave
- 861 Dalewood Dr
- 1012 Addison Place
- 2201 Millbank Village Ct Unit 101
- 2225 Millbank Village Ct Unit 101
- 745 Birch Arbor Cir
- 1016 Addison Place
- 1116 Holburn Place
- 1000 Addison Place Unit 102
- 1000 Addison Place Unit 101
- 1105 Glascock St Unit 102
- 806 Edmund St
- 1523 Yarborough Park Dr
- 714 Mordecai Towne Place
- 2201 Valiant St
