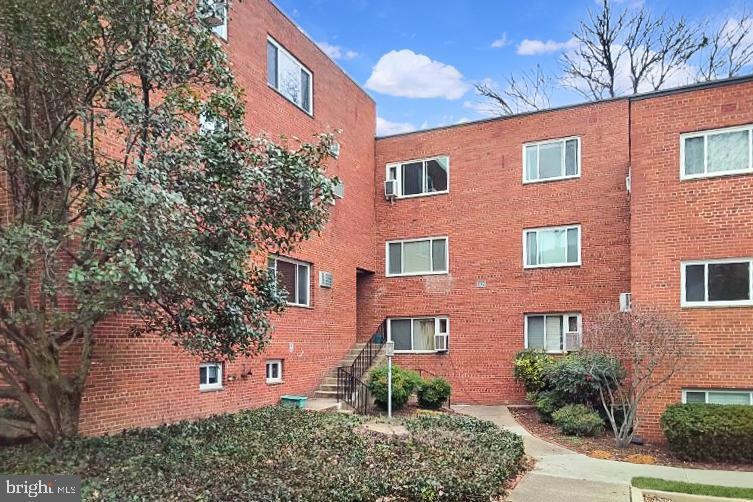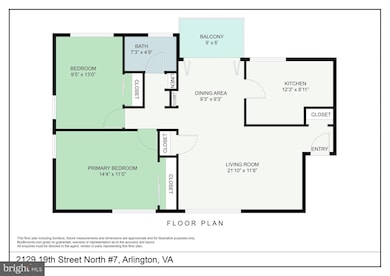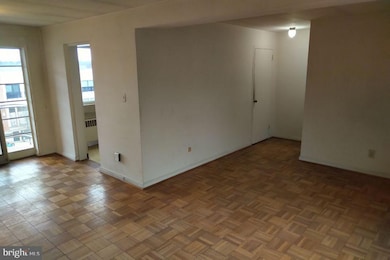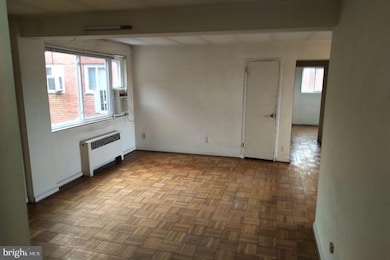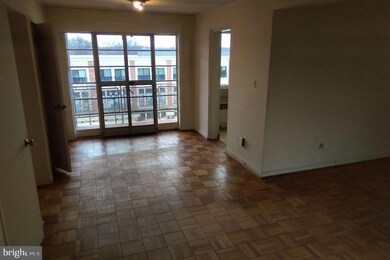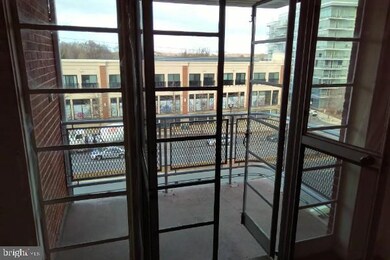
2129 19th St N Unit 7 Arlington, VA 22201
Colonial Village NeighborhoodHighlights
- Contemporary Architecture
- Wood Flooring
- Double Pane Windows
- Innovation Elementary School Rated A
- Balcony
- 2-minute walk to McCoy Park
About This Home
As of February 2025Spacious 2BR COOP UNIT w/ PRIVATE BALCONY * 3 Blocks to Courthouse Metro & Across from MOM's Organic Market * Top Floor, Parquet Wood Floors, Updated Double Pane Vinyl Windows * Amenities: Extra Storage Unit, Bike Room, Picnic Area * Pets OK * Cash or Conventional Financing Only with Minimum 5-10% Down Payment * Coop Board Approval Required and Must be Owner-Occupant Purchaser or Short-Term Investor who Plans to Renovate & Flip * Total $652.00 Monthly Fee Breakdown: $179.24 per Month for Arlington Property Taxes, $460.76 per Month for all Utilities (except Electric), Maintenance, Reserves, Master Insurance & $12.00 per Month for Laundry Machines * Coop Owns Land -- Not like River Place! -- No Ground Rent/Lease * Easy Access to Arlington, I-66 & D.C. * Contact Listing Agent for List of Qualified Mortgage Lenders
Property Details
Home Type
- Co-Op
Year Built
- Built in 1954
HOA Fees
- $461 Monthly HOA Fees
Home Design
- Contemporary Architecture
- Fixer Upper
- Brick Exterior Construction
- Plaster Walls
Interior Spaces
- 850 Sq Ft Home
- Property has 1 Level
- Double Pane Windows
- Combination Dining and Living Room
- Laundry in Basement
- Electric Oven or Range
Flooring
- Wood
- Ceramic Tile
Bedrooms and Bathrooms
- 2 Main Level Bedrooms
- 1 Full Bathroom
Parking
- On-Street Parking
- Parking Lot
- Unassigned Parking
Outdoor Features
- Balcony
Utilities
- Cooling System Mounted In Outer Wall Opening
- Radiator
- Natural Gas Water Heater
Listing and Financial Details
- Assessor Parcel Number NONE - COOP UNIT
Community Details
Overview
- Association fees include exterior building maintenance, gas, heat, insurance, lawn maintenance, management, reserve funds, sewer, snow removal, taxes, trash, water, laundry
- $12 Other Monthly Fees
- 28 Units
- Low-Rise Condominium
- Engleside Cooperative Condos
- Built by Broyhill
- Engleside Community
- Courthouse Subdivision
- Property Manager
Amenities
- Picnic Area
- Common Area
- Laundry Facilities
- Community Storage Space
Pet Policy
- Dogs and Cats Allowed
Map
Home Values in the Area
Average Home Value in this Area
Property History
| Date | Event | Price | Change | Sq Ft Price |
|---|---|---|---|---|
| 02/14/2025 02/14/25 | Sold | $275,000 | 0.0% | $324 / Sq Ft |
| 01/03/2025 01/03/25 | Pending | -- | -- | -- |
| 01/02/2025 01/02/25 | For Sale | $275,000 | -- | $324 / Sq Ft |
Similar Homes in Arlington, VA
Source: Bright MLS
MLS Number: VAAR2051894
- 1923 N Vance St
- 2100 Langston Blvd Unit 303
- 2100 Langston Blvd Unit 431
- 2100 Langston Blvd Unit 334
- 2100 Langston Blvd Unit 316
- 2100 Langston Blvd Unit 428
- 2100 Langston Blvd Unit 403
- 1909 Key Blvd Unit 11554
- 1813 Key Blvd Unit 538
- 1902 N Rhodes St Unit 66
- 1700 N Wayne St
- 1802 Langston Blvd Unit 95
- 1782 N Troy St Unit 15703
- 1815 N Barton St
- 1913 N Rhodes St Unit 16
- 1901 N Rhodes St Unit 43
- 2016 N Adams St Unit 701
- 2030 N Adams St Unit 1201
- 2030 N Adams St Unit 509
- 2030 N Adams St Unit 1109
