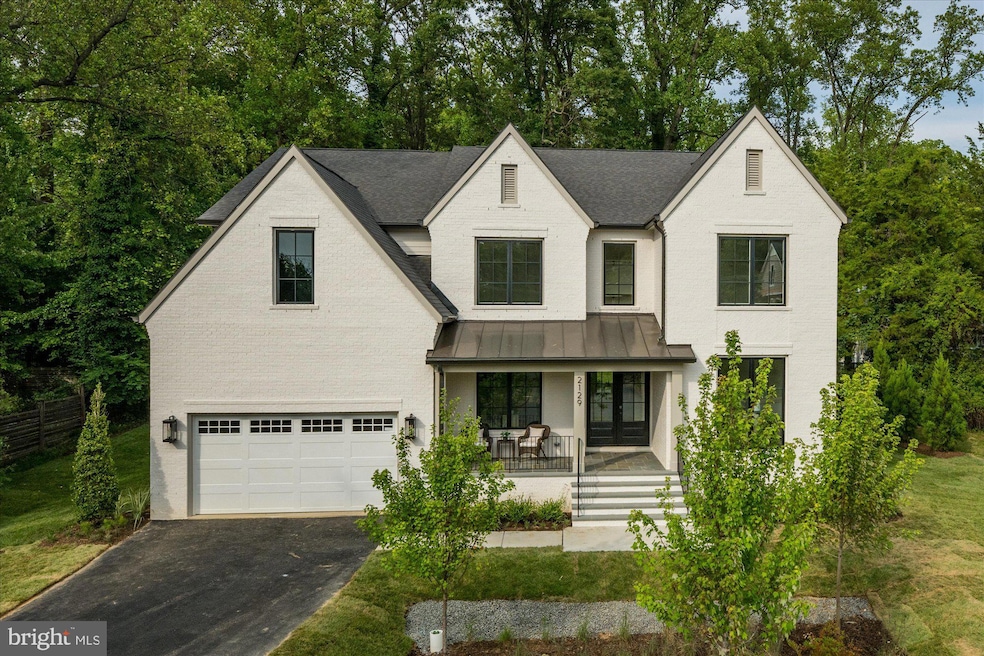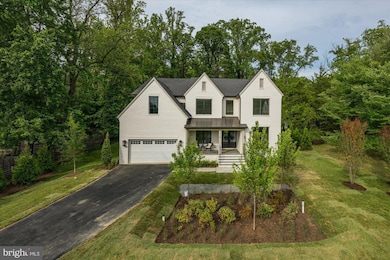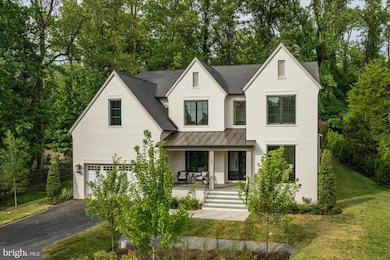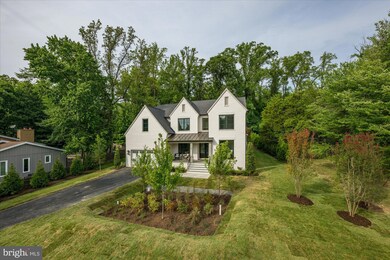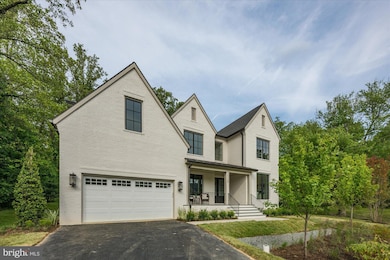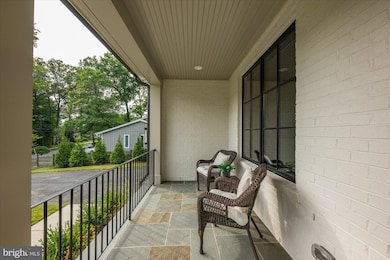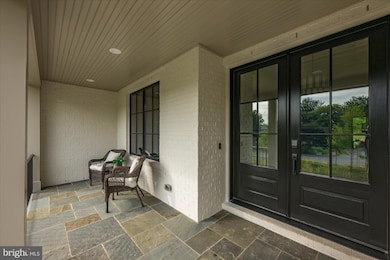
2129 Powhatan St McLean, VA 22101
Highlights
- New Construction
- Eat-In Gourmet Kitchen
- Transitional Architecture
- Haycock Elementary School Rated A
- 0.75 Acre Lot
- 5-minute walk to Minor Hill Park
About This Home
As of March 2025Finished and ready to move in! Cherry Hill Custom Homes presents 2129 Powhatan St. This beautiful, brick transitional design is sited on a deep .75 acre lot backing to mature hardwoods in an ultra-convenient McLean location. This home features 6 bedrooms, 6 full bathrooms, and two powder rooms with over 7100 square feet of finished living space on three levels. The main level boasts 10ft ceilings, gorgeous wide-plank European White Oak engineered wood floors, a gourmet kitchen with Thermador appliances, frame-less custom cabinetry and quartz countertops, a rear prep kitchen, large guest suite, and private study. Through the butler’s pantry is a large formal dining room with feature wall for an unforgettable dining experience. The great room with gas fireplace and tile surround opens to a screened porch with heaters and a bluestone patio for the perfect combination of indoor and outdoor living spaces. The upper level is highlighted by a luxurious primary suite with sitting room, dual walk-in closets with built-ins, a spa-like bathroom with heated floors, double vanities, stand-alone soaking tub, and heavy glass enclosed shower, three ensuite bedrooms, and a spacious loft area. The walk-up lower level is an entertainer's paradise with rec room with full-sized wet bar and peninsula, game room, a golf simulator/media space, an exercise room, an additional ensuite bedroom, and a separate powder room. Convenient to Haycock ES/Longfellow MS/ McLean HS, Williamsburg and Lee-Harrison shopping centers, downtown McLean, and Tysons.
Home Details
Home Type
- Single Family
Est. Annual Taxes
- $34,823
Year Built
- Built in 2024 | New Construction
Lot Details
- 0.75 Acre Lot
- Southwest Facing Home
- Property is zoned 120
Parking
- 2 Car Attached Garage
- Front Facing Garage
Home Design
- Transitional Architecture
- Brick Exterior Construction
- Poured Concrete
- Architectural Shingle Roof
- Concrete Perimeter Foundation
- HardiePlank Type
Interior Spaces
- Property has 3 Levels
- Wet Bar
- Built-In Features
- Bar
- Crown Molding
- Ceiling height of 9 feet or more
- Ceiling Fan
- Recessed Lighting
- Gas Fireplace
- Low Emissivity Windows
- Casement Windows
- Family Room Off Kitchen
- Formal Dining Room
- Engineered Wood Flooring
Kitchen
- Eat-In Gourmet Kitchen
- Breakfast Area or Nook
- Butlers Pantry
- Gas Oven or Range
- Six Burner Stove
- Range Hood
- Built-In Microwave
- Dishwasher
- Stainless Steel Appliances
- Kitchen Island
- Upgraded Countertops
- Disposal
Bedrooms and Bathrooms
- En-Suite Bathroom
- Walk-In Closet
- Soaking Tub
Laundry
- Laundry on upper level
- Washer and Dryer Hookup
Finished Basement
- Basement Fills Entire Space Under The House
- Walk-Up Access
- Connecting Stairway
- Interior and Exterior Basement Entry
- Drainage System
- Sump Pump
- Basement Windows
Outdoor Features
- Screened Patio
- Porch
Schools
- Haycock Elementary School
- Longfellow Middle School
- Mclean High School
Utilities
- Central Heating and Cooling System
- Humidifier
- Tankless Water Heater
- Natural Gas Water Heater
Community Details
- No Home Owners Association
- Built by Cherry Hill Custom Homes
- Franklin Park Subdivision
Listing and Financial Details
- Assessor Parcel Number 0411 01 0063C
Map
Home Values in the Area
Average Home Value in this Area
Property History
| Date | Event | Price | Change | Sq Ft Price |
|---|---|---|---|---|
| 03/28/2025 03/28/25 | Sold | $2,550,000 | -5.4% | $356 / Sq Ft |
| 02/15/2025 02/15/25 | Pending | -- | -- | -- |
| 01/03/2025 01/03/25 | Price Changed | $2,695,000 | -3.6% | $376 / Sq Ft |
| 11/01/2024 11/01/24 | Price Changed | $2,795,000 | -3.5% | $390 / Sq Ft |
| 09/20/2024 09/20/24 | Price Changed | $2,895,000 | -3.3% | $404 / Sq Ft |
| 08/22/2024 08/22/24 | For Sale | $2,995,000 | +162.7% | $418 / Sq Ft |
| 07/20/2023 07/20/23 | Sold | $1,140,000 | +3.6% | $997 / Sq Ft |
| 05/13/2023 05/13/23 | For Sale | $1,100,000 | -- | $962 / Sq Ft |
Tax History
| Year | Tax Paid | Tax Assessment Tax Assessment Total Assessment is a certain percentage of the fair market value that is determined by local assessors to be the total taxable value of land and additions on the property. | Land | Improvement |
|---|---|---|---|---|
| 2024 | $10,586 | $896,000 | $796,000 | $100,000 |
| 2023 | $12,840 | $1,115,110 | $796,000 | $319,110 |
| 2022 | $12,016 | $1,030,110 | $711,000 | $319,110 |
| 2021 | $10,889 | $910,110 | $591,000 | $319,110 |
| 2020 | $10,980 | $910,110 | $591,000 | $319,110 |
| 2019 | $10,737 | $889,910 | $586,000 | $303,910 |
| 2018 | $9,328 | $811,090 | $586,000 | $225,090 |
| 2017 | $9,373 | $791,600 | $586,000 | $205,600 |
| 2016 | $8,261 | $781,810 | $586,000 | $195,810 |
| 2015 | $8,836 | $775,810 | $580,000 | $195,810 |
| 2014 | $8,643 | $760,970 | $569,000 | $191,970 |
Mortgage History
| Date | Status | Loan Amount | Loan Type |
|---|---|---|---|
| Open | $2,040,000 | New Conventional | |
| Previous Owner | $186,900 | Purchase Money Mortgage |
Deed History
| Date | Type | Sale Price | Title Company |
|---|---|---|---|
| Deed | $2,550,000 | American Land Title | |
| Warranty Deed | $1,140,000 | Commonwealth Land Title | |
| Quit Claim Deed | -- | None Available | |
| Deed | $249,000 | -- |
Similar Homes in the area
Source: Bright MLS
MLS Number: VAFX2198046
APN: 0411-01-0063C
- 6528 36th St N
- 6449 Orland St
- 6305 36th St N
- 2148 Crimmins Ln
- 3207 N Tacoma St
- 3501 N Powhatan St
- 3514 N Potomac St
- 6307 35th St N
- 3514 N Ohio St
- 3010 N Tacoma St
- 2231 N Tuckahoe St
- 2909 N Sycamore St
- 6580 Williamsburg Blvd
- 2022 Rockingham St
- 2830 N Tacoma St
- 5900 35th St N
- 6492 Little Falls Rd
- 2012 Rockingham St
- 6407 28th St N
- 2213 Boxwood Dr
