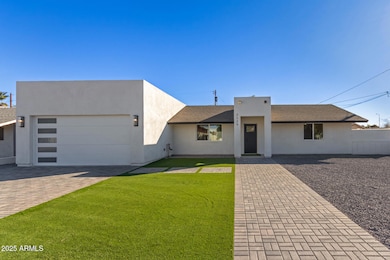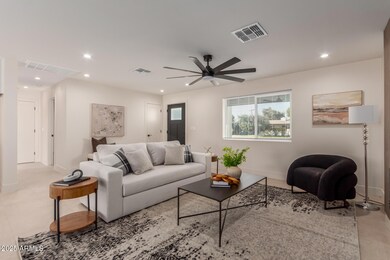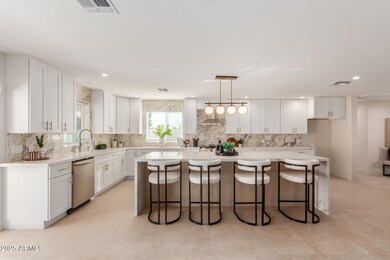
2129 S Los Feliz Dr Tempe, AZ 85282
Alameda NeighborhoodEstimated payment $4,722/month
Highlights
- Contemporary Architecture
- No HOA
- Double Pane Windows
- Wood Flooring
- Eat-In Kitchen
- Cooling Available
About This Home
Originally 1,040 sq. ft., this stunning home has been expanded to 2,333 sq. ft., featuring a brand-new addition completed in 2025. Located just 8 minutes from ASU and Tempe Marketplace, 10 minutes from Tempe Town Lake and Mill Avenue, and 4 minutes from McClintock High School, this home offers unbeatable convenience. With 5 bedrooms, 4 baths, and modern upgrades like a tankless gas water heater, spray foam insulation, and engineered hardwood floors, it blends contemporary design with energy efficiency. The sleek kitchen boasts quartz countertops and a waterfall island, while the backyard is perfect for entertaining. Ideal for families, Airbnb, or student housing, this home delivers flexibility and style in a prime location.
Home Details
Home Type
- Single Family
Est. Annual Taxes
- $1,404
Year Built
- Built in 1961
Lot Details
- 8,141 Sq Ft Lot
- Block Wall Fence
- Artificial Turf
Parking
- 2 Car Garage
Home Design
- Contemporary Architecture
- Room Addition Constructed in 2025
- Roof Updated in 2025
- Wood Frame Construction
- Composition Roof
- Block Exterior
- Stucco
Interior Spaces
- 2,333 Sq Ft Home
- 1-Story Property
- Ceiling height of 9 feet or more
- Ceiling Fan
- Double Pane Windows
- Washer and Dryer Hookup
Kitchen
- Kitchen Updated in 2025
- Eat-In Kitchen
- Gas Cooktop
- Built-In Microwave
- Kitchen Island
Flooring
- Floors Updated in 2025
- Wood Flooring
Bedrooms and Bathrooms
- 5 Bedrooms
- Bathroom Updated in 2025
- 4 Bathrooms
Accessible Home Design
- No Interior Steps
Schools
- Curry Elementary School
- Connolly Middle School
- Mcclintock High School
Utilities
- Cooling System Updated in 2025
- Cooling Available
- Heating Available
- Plumbing System Updated in 2025
- Wiring Updated in 2025
- High Speed Internet
Community Details
- No Home Owners Association
- Association fees include no fees
- Built by AZ REAL HOLDINGS
- Palmcroft Manor 6 Subdivision
Listing and Financial Details
- Tax Lot 135
- Assessor Parcel Number 133-51-044
Map
Home Values in the Area
Average Home Value in this Area
Tax History
| Year | Tax Paid | Tax Assessment Tax Assessment Total Assessment is a certain percentage of the fair market value that is determined by local assessors to be the total taxable value of land and additions on the property. | Land | Improvement |
|---|---|---|---|---|
| 2025 | $1,404 | $12,530 | -- | -- |
| 2024 | $1,199 | $11,933 | -- | -- |
| 2023 | $1,199 | $28,680 | $5,730 | $22,950 |
| 2022 | $1,145 | $21,470 | $4,290 | $17,180 |
| 2021 | $1,167 | $19,810 | $3,960 | $15,850 |
| 2020 | $1,128 | $17,650 | $3,530 | $14,120 |
| 2019 | $1,107 | $16,200 | $3,240 | $12,960 |
| 2018 | $1,242 | $14,380 | $2,870 | $11,510 |
| 2017 | $1,205 | $12,960 | $2,590 | $10,370 |
| 2016 | $1,197 | $11,900 | $2,380 | $9,520 |
| 2015 | $1,150 | $10,510 | $2,100 | $8,410 |
Property History
| Date | Event | Price | Change | Sq Ft Price |
|---|---|---|---|---|
| 03/21/2025 03/21/25 | Price Changed | $825,000 | -2.9% | $354 / Sq Ft |
| 03/05/2025 03/05/25 | Price Changed | $850,000 | -2.9% | $364 / Sq Ft |
| 03/04/2025 03/04/25 | Price Changed | $875,000 | -2.7% | $375 / Sq Ft |
| 01/31/2025 01/31/25 | Price Changed | $899,000 | -4.3% | $385 / Sq Ft |
| 01/24/2025 01/24/25 | For Sale | $939,000 | +261.2% | $402 / Sq Ft |
| 11/27/2023 11/27/23 | Sold | $260,000 | -13.3% | $250 / Sq Ft |
| 11/10/2023 11/10/23 | Pending | -- | -- | -- |
| 11/06/2023 11/06/23 | For Sale | $299,900 | -- | $288 / Sq Ft |
Deed History
| Date | Type | Sale Price | Title Company |
|---|---|---|---|
| Warranty Deed | $260,000 | First American Title Insurance | |
| Warranty Deed | $250,000 | Premier Title Agency | |
| Contract Of Sale | -- | None Listed On Document | |
| Warranty Deed | -- | None Listed On Document | |
| Warranty Deed | $200,000 | Equity Title Agency Inc | |
| Warranty Deed | $130,000 | Grand Canyon Title Agency In | |
| Interfamily Deed Transfer | -- | Grand Canyon Title Agency In | |
| Interfamily Deed Transfer | -- | -- |
Mortgage History
| Date | Status | Loan Amount | Loan Type |
|---|---|---|---|
| Open | $280,000 | New Conventional | |
| Closed | $230,000 | New Conventional | |
| Previous Owner | $200,000 | Seller Take Back | |
| Previous Owner | $104,000 | New Conventional |
Similar Homes in Tempe, AZ
Source: Arizona Regional Multiple Listing Service (ARMLS)
MLS Number: 6807874
APN: 133-51-044
- 1934 E El Parque Dr
- 1851 E Palmcroft Dr
- 2609 S Country Club Way
- 1715 E El Parque Dr
- 1720 S River Dr
- 2310 S Mcclintock Dr
- 2629 S Country Club Way
- 1616 S Torre Molinos Cir
- 2134 E Broadway Rd Unit 2033
- 2140 E Rosarita Dr
- 2035 S Elm St Unit 221
- 2035 S Elm St Unit 114
- 2035 S Elm St Unit 217
- 2142 E Palmcroft Dr
- 2168 E Sanos Dr
- 2065 E Alameda Dr
- 1831 E Apache Blvd Unit 100
- 1831 E Apache Blvd Unit 102
- 1811 E Apache Blvd Unit R5
- 1811 E Apache Blvd Unit R4






