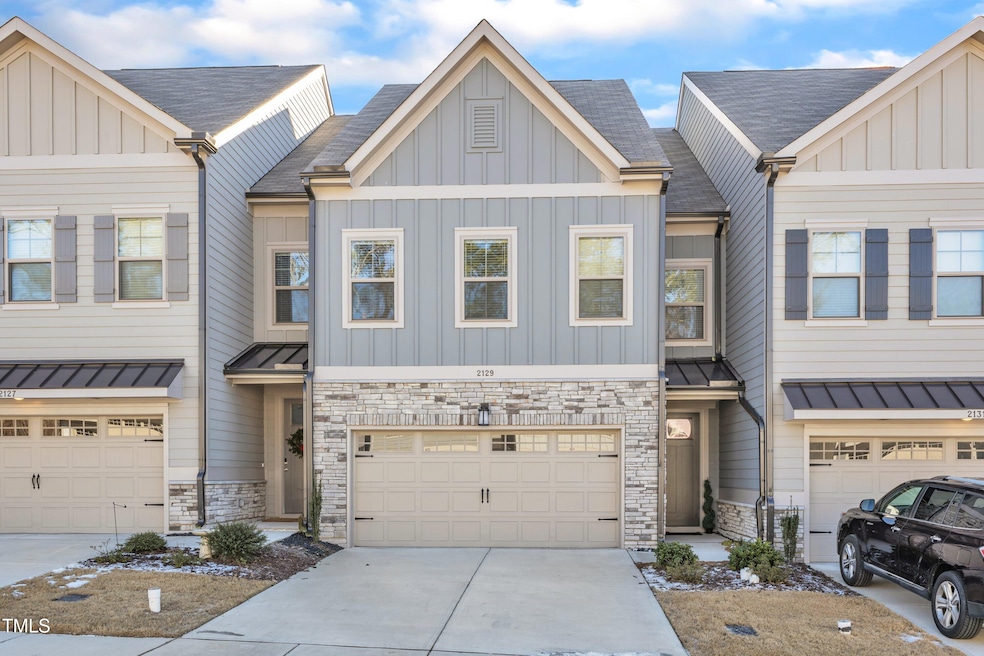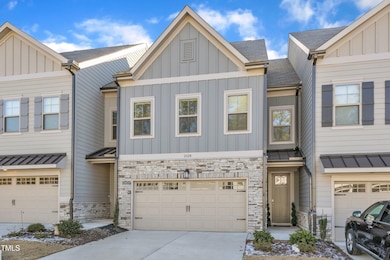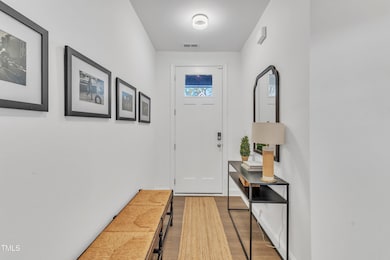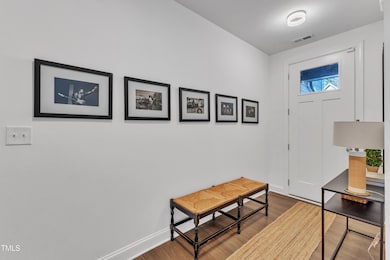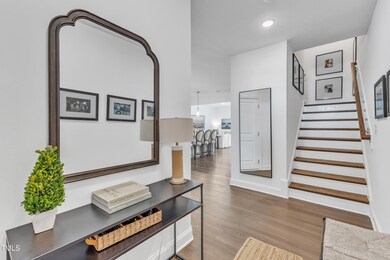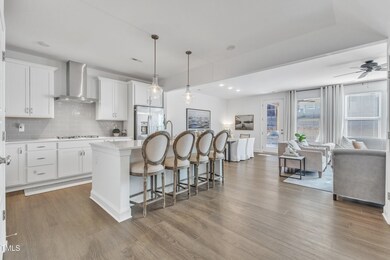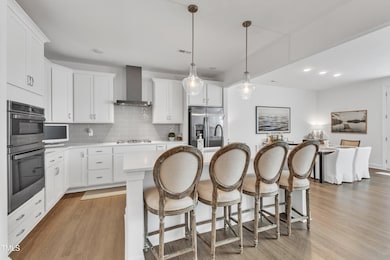
Highlights
- Open Floorplan
- Transitional Architecture
- Community Pool
- Apex Elementary Rated A-
- Loft
- Covered patio or porch
About This Home
As of March 2025STUNNING townhome in the DESIRABLE West Village neighborhood! The open & airy floorplan is light-filled & ideal for entertaining or a cozy night at home. Luxury Vinyl Flooring graces the first floor for visual cohesiveness & durability. The kitchen is just simply A WOW! White cabinets, Tile Backsplash & the SS Hood is the centerpiece of this distinctive room. The 2nd floor has a MULTI-PURPOSE LOFT, oversized owner's suite, & 2 ample size bedrooms. Nested on the 3rd floor is space for a home office, 4th bedroom or second family room living space too. Lastly, the ROOFTOP TERRACE is SIMPLY SENSATIONAL. It is your private nest to read, listen to music or just gaze at the stars. You will FALL IN LOVE with this home the moment you enter through the front door! Hurry to see!!
Townhouse Details
Home Type
- Townhome
Est. Annual Taxes
- $4,231
Year Built
- Built in 2023
HOA Fees
- $130 Monthly HOA Fees
Parking
- 2 Car Attached Garage
- Front Facing Garage
- Garage Door Opener
- 2 Open Parking Spaces
Home Design
- Transitional Architecture
- Slab Foundation
- Architectural Shingle Roof
Interior Spaces
- 2,595 Sq Ft Home
- 2-Story Property
- Open Floorplan
- Tray Ceiling
- Smooth Ceilings
- Ceiling Fan
- Sliding Doors
- Entrance Foyer
- Family Room
- Dining Room
- Loft
- Pull Down Stairs to Attic
- Home Security System
Kitchen
- Gas Cooktop
- Microwave
- Ice Maker
- Dishwasher
- Kitchen Island
Flooring
- Carpet
- Luxury Vinyl Tile
Bedrooms and Bathrooms
- 3 Bedrooms
- Walk-In Closet
- Double Vanity
- Bathtub with Shower
- Walk-in Shower
Laundry
- Laundry Room
- Laundry in Hall
- Dryer
- Washer
Schools
- Scotts Ridge Elementary School
- Apex Friendship Middle School
- Apex Friendship High School
Utilities
- Forced Air Heating and Cooling System
- Natural Gas Connected
- Electric Water Heater
- Cable TV Available
Additional Features
- Covered patio or porch
- 2,614 Sq Ft Lot
Listing and Financial Details
- Assessor Parcel Number 0731313486
Community Details
Overview
- Association fees include ground maintenance
- Ppm Association, Phone Number (919) 848-4911
- Built by Stanley Martin
- West Village Subdivision
- Maintained Community
Recreation
- Community Pool
Map
Home Values in the Area
Average Home Value in this Area
Property History
| Date | Event | Price | Change | Sq Ft Price |
|---|---|---|---|---|
| 03/24/2025 03/24/25 | Sold | $570,000 | -1.6% | $220 / Sq Ft |
| 02/14/2025 02/14/25 | Pending | -- | -- | -- |
| 01/20/2025 01/20/25 | For Sale | $579,500 | -- | $223 / Sq Ft |
Tax History
| Year | Tax Paid | Tax Assessment Tax Assessment Total Assessment is a certain percentage of the fair market value that is determined by local assessors to be the total taxable value of land and additions on the property. | Land | Improvement |
|---|---|---|---|---|
| 2024 | $4,232 | $493,458 | $95,000 | $398,458 |
| 2023 | -- | $0 | $0 | $0 |
Mortgage History
| Date | Status | Loan Amount | Loan Type |
|---|---|---|---|
| Open | $541,500 | New Conventional | |
| Previous Owner | $50,000 | Credit Line Revolving | |
| Previous Owner | $408,600 | New Conventional |
Deed History
| Date | Type | Sale Price | Title Company |
|---|---|---|---|
| Warranty Deed | $570,000 | None Listed On Document | |
| Special Warranty Deed | $511,000 | None Listed On Document |
Similar Homes in Apex, NC
Source: Doorify MLS
MLS Number: 10071805
APN: 0731.03-31-3486-000
- 702 E Chatham St
- 304 Keith St
- 801 Myrtle Grove Ln
- 700 Treviso Ln
- 417 E Moore St
- 628 Briarcliff St
- 311 Culvert St
- 1005 Thorncroft Ln
- 307 S Elm St
- 590 Grand Central Station
- 206 S Salem St
- 300 Pate St
- 0 James St Unit 10076799
- 624 Metro Station
- 205 W Moore St
- 207 Holleman St
- 317 Briarfield Dr
- 902 Norwood Ln
- 903 Norwood Ln
- 101 Heatherwood Dr
