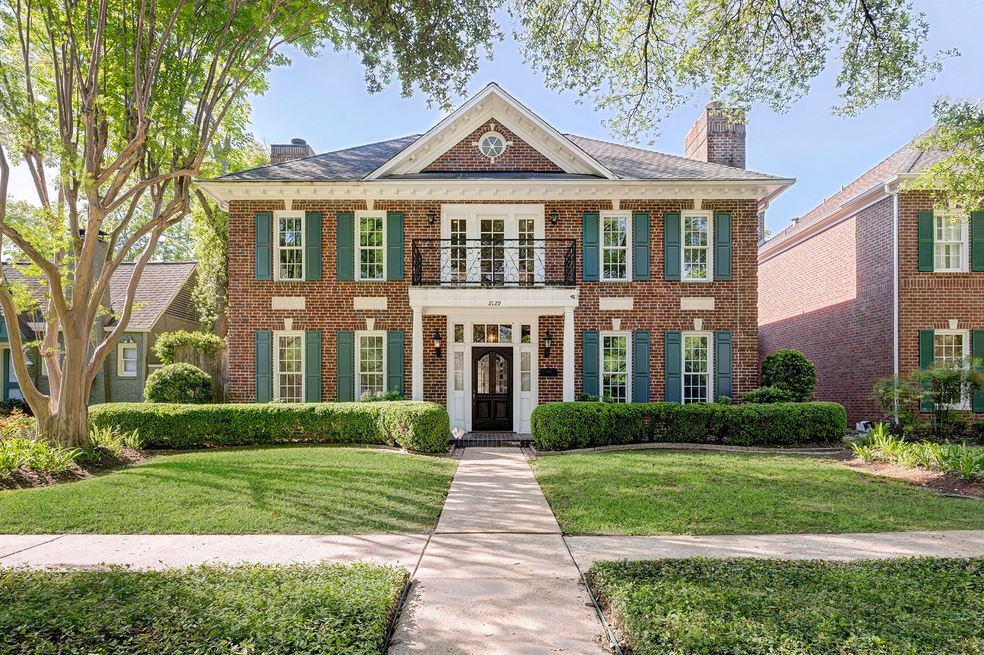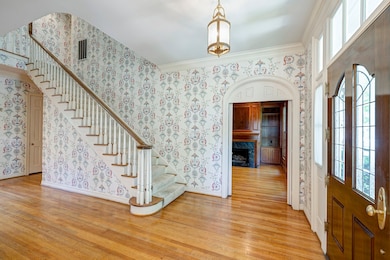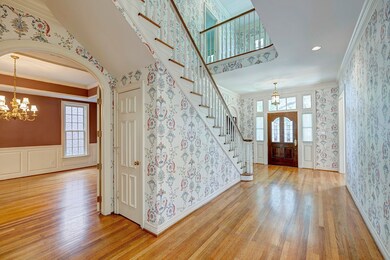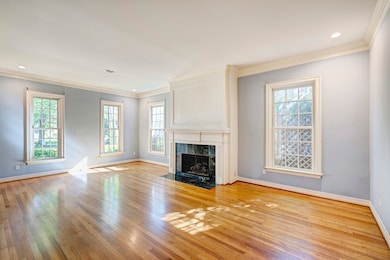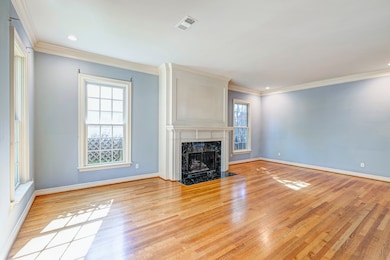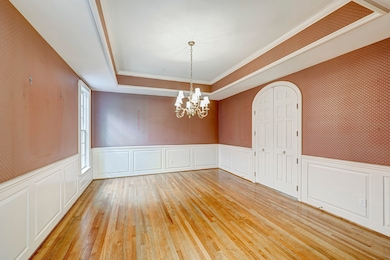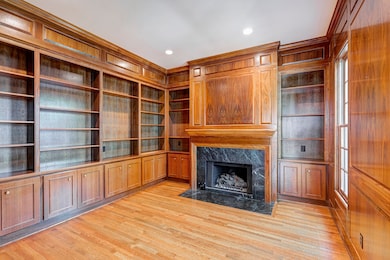
2129 Wroxton Rd Houston, TX 77005
University Place NeighborhoodHighlights
- Dual Staircase
- Maid or Guest Quarters
- Wood Flooring
- Poe Elementary School Rated A-
- Traditional Architecture
- Hollywood Bathroom
About This Home
As of August 2024One owner home in beautiful Southampton. Traditional red brick designed by well-known architect Charles Ligon and built in 1987 per HCAD. Expansive living spaces and grand entry with high ceilings. Beautiful hardwood floors, spacious kitchen, cozy paneled study with woodburning fireplace and spacious bedrooms. Attached quarters or fifth bedroom connects to the main house offers many options. All in close proximity to The Rice Village, Fleming Park, Rice University, and the Texas Medical Center. This classic, well taken care of home is waiting for you to remodel and add your own personal touch.
Last Agent to Sell the Property
Greenwood King Properties - Voss Office License #0418405
Home Details
Home Type
- Single Family
Est. Annual Taxes
- $28,769
Year Built
- Built in 1987
Lot Details
- 6,684 Sq Ft Lot
- Lot Dimensions are 119 x 55
- North Facing Home
- Property is Fully Fenced
- Sprinkler System
HOA Fees
- $10 Monthly HOA Fees
Parking
- 2 Car Attached Garage
- Garage Door Opener
Home Design
- Traditional Architecture
- Georgian Architecture
- Brick Exterior Construction
- Pillar, Post or Pier Foundation
- Slab Foundation
- Composition Roof
- Wood Siding
Interior Spaces
- 4,628 Sq Ft Home
- 2-Story Property
- Wet Bar
- Dual Staircase
- Crown Molding
- High Ceiling
- Ceiling Fan
- 2 Fireplaces
- Wood Burning Fireplace
- Gas Fireplace
- Formal Entry
- Family Room
- Living Room
- Breakfast Room
- Combination Kitchen and Dining Room
- Library
- Utility Room
- Washer and Electric Dryer Hookup
- Security System Owned
Kitchen
- Butlers Pantry
- Double Oven
- Electric Oven
- Gas Cooktop
- Microwave
- Dishwasher
- Kitchen Island
- Pots and Pans Drawers
- Disposal
- Instant Hot Water
Flooring
- Wood
- Carpet
- Tile
Bedrooms and Bathrooms
- 4 Bedrooms
- Maid or Guest Quarters
- Double Vanity
- Soaking Tub
- Hollywood Bathroom
Schools
- Poe Elementary School
- Lanier Middle School
- Lamar High School
Utilities
- Forced Air Zoned Heating and Cooling System
- Heating System Uses Gas
Community Details
Overview
- Association fees include ground maintenance
- Southampton Place Association
- Southampton Place Subdivision
Security
- Security Guard
Map
Home Values in the Area
Average Home Value in this Area
Property History
| Date | Event | Price | Change | Sq Ft Price |
|---|---|---|---|---|
| 08/30/2024 08/30/24 | Sold | -- | -- | -- |
| 07/25/2024 07/25/24 | Pending | -- | -- | -- |
| 07/22/2024 07/22/24 | For Sale | $1,495,000 | -- | $323 / Sq Ft |
Tax History
| Year | Tax Paid | Tax Assessment Tax Assessment Total Assessment is a certain percentage of the fair market value that is determined by local assessors to be the total taxable value of land and additions on the property. | Land | Improvement |
|---|---|---|---|---|
| 2023 | $12,702 | $1,427,894 | $951,300 | $476,594 |
| 2022 | $30,786 | $1,398,164 | $951,300 | $446,864 |
| 2021 | $31,077 | $1,400,000 | $856,170 | $543,830 |
| 2020 | $29,354 | $1,212,199 | $824,460 | $387,739 |
| 2019 | $31,884 | $1,260,000 | $729,330 | $530,670 |
| 2018 | $16,266 | $1,273,000 | $729,330 | $543,670 |
| 2017 | $32,189 | $1,273,000 | $729,330 | $543,670 |
| 2016 | $29,591 | $1,273,000 | $729,330 | $543,670 |
| 2015 | $13,970 | $1,382,380 | $729,330 | $653,050 |
| 2014 | $13,970 | $967,172 | $589,806 | $377,366 |
Mortgage History
| Date | Status | Loan Amount | Loan Type |
|---|---|---|---|
| Open | $1,268,000 | New Conventional |
Deed History
| Date | Type | Sale Price | Title Company |
|---|---|---|---|
| Deed | -- | Charter Title Company |
Similar Homes in Houston, TX
Source: Houston Association of REALTORS®
MLS Number: 12601260
APN: 0540990000021
- 2114 Wroxton Rd
- 2107 Wroxton Rd
- 2212 Wroxton Rd
- 2215 Albans Rd
- 2031 Wroxton Rd
- 2201 South Blvd
- 2039 South Blvd
- 2222 Quenby St
- 2129 Quenby St
- 2112 Bartlett St
- 1932 Albans Rd
- 2218 Bartlett St
- 2301 Sunset Blvd
- 2324 Albans Rd
- 2247 Bartlett St
- 2216 Tangley St
- 2248 Robinhood St
- 2244 North Blvd
- 2218 Dunstan Rd
- 2402 Wroxton Rd
