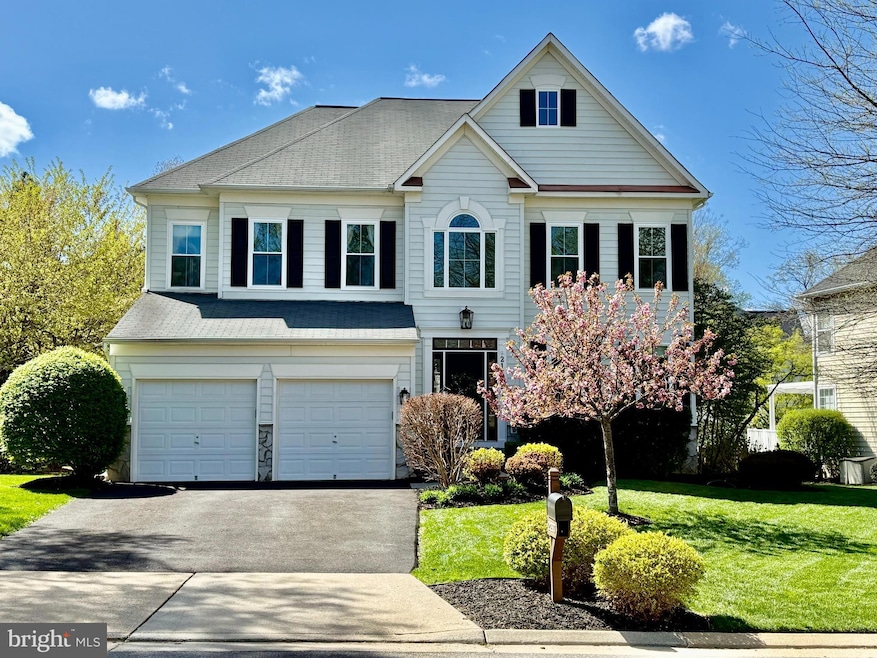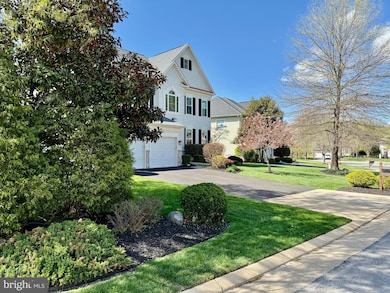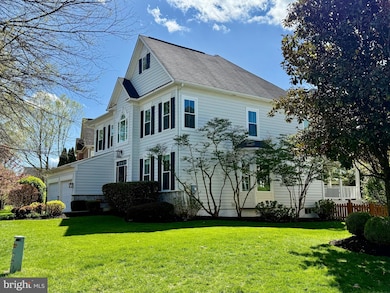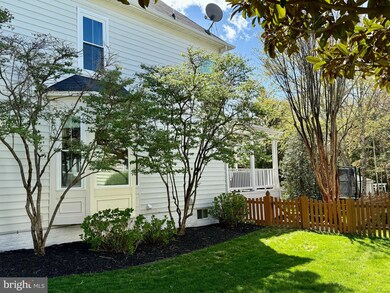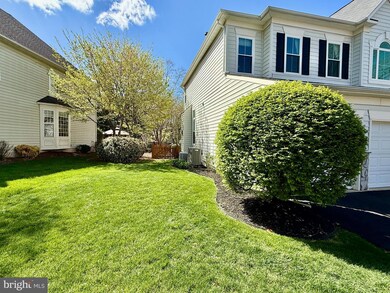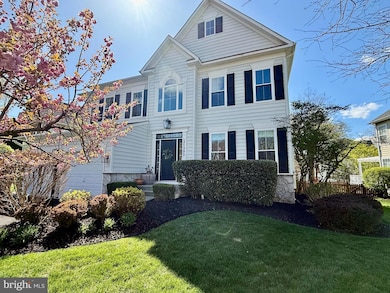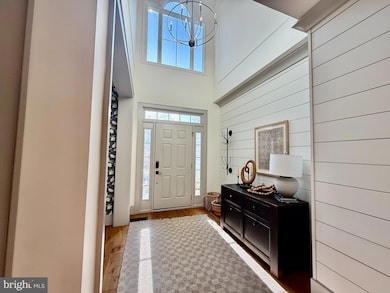
21293 Marsh Creek Dr Broadlands, VA 20148
Estimated payment $7,773/month
Highlights
- Colonial Architecture
- Deck
- Traditional Floor Plan
- Hillside Elementary School Rated A-
- Two Story Ceilings
- Wood Flooring
About This Home
Stunning Designer Home in the Heart of Broadlands.
Welcome to this beautifully renovated, professionally designed home nestled on a quiet, family-
friendly street in the sought-after Broadlands community. Perfectly blending modern comfort
with timeless elegance, this home offers a truly move-in ready experience just steps from local
favorites like Clyde’s Willow Creek Farm, Broadlands Village Center, and the highly anticipated
Ashburn Recreation and Community Center (opening Summer 2025).
Every detail has been thoughtfully curated, making this home a standout for today’s discerning
buyer. Major upgrades include: Fully renovated kitchen, basement kitchenette, primary bath,
fitness room, laundry, and storage areas; All new windows (2021); New main-level HVAC
system and whole-home humidifier (2019); New water heater (2024); Repaved driveway (2024);
Stone paver walkway and back patio (2023); Engineered hardwood flooring on the main level,
primary bedroom, and office (bedroom 4); Upgraded carpet in secondary bedrooms; Custom
cabinetry, molding, and millwork throughout; Fireplace addition in basement living area.
The heart of the home is the chef-style kitchen, outfitted with top-of-the-line GE Café
appliances, including a 36” gas range, built-in microwave/convection oven, and a custom coffee
bar with drink fridge. The oversized bay window with a built-in banquette fills the space with
natural light and creates a cozy breakfast nook perfect for casual dining or morning coffee.
Whether you're hosting a dinner party or enjoying a quiet night in, this home is made for
gathering. The open-concept main level flows effortlessly into an expansive outdoor living area,
complete with a covered porch, stone patio (2023), custom smokeless firepit (2023), and a
motorized projector screen—perfect for family movie nights under the stars.
The reimagined primary suite offers a spa-like ensuite bath featuring custom vanities, a curbless
shower, freestanding soaking tub, and in-ceiling audio—an indulgent retreat after a long day. The
fully finished basement features a kitchenette with apron sink, built-in microwave/convection
oven, and drink fridge—ideal for multi-generational living, guests, or entertaining.
Stay active in the home’s private fitness room, complete with commercial-grade rubber flooring
and in-ceiling speakers. A whole-house rain-sensing irrigation system, professional landscaping,
and a fenced backyard make outdoor living easy and enjoyable year-round.
As a Broadlands resident, you’ll enjoy access to ample amenities including pools, tennis courts,
trails, and a clubhouse with a state-of-the-art fitness center. Conveniently located with easy
access to the Dulles Greenway, major commuter routes, shopping, dining, and excellent
schools—this home offers the perfect balance of luxury and lifestyle.
Don’t miss your chance to call this exceptional property home.
Home Details
Home Type
- Single Family
Est. Annual Taxes
- $5,556
Year Built
- Built in 1999
Lot Details
- 8,712 Sq Ft Lot
- Property is zoned PDH3
HOA Fees
- $59 Monthly HOA Fees
Parking
- 2 Car Attached Garage
- Garage Door Opener
- On-Street Parking
- Off-Street Parking
Home Design
- Colonial Architecture
- Permanent Foundation
- Stone Siding
- Vinyl Siding
Interior Spaces
- Property has 3 Levels
- Traditional Floor Plan
- Two Story Ceilings
- Ceiling Fan
- Fireplace With Glass Doors
- Window Treatments
- Family Room Off Kitchen
- Dining Area
- Wood Flooring
Kitchen
- Breakfast Area or Nook
- Built-In Double Oven
- Cooktop
- Microwave
- Ice Maker
- Dishwasher
- Kitchen Island
- Upgraded Countertops
- Disposal
Bedrooms and Bathrooms
- 4 Bedrooms
- En-Suite Bathroom
Finished Basement
- Rear Basement Entry
- Sump Pump
Outdoor Features
- Deck
Utilities
- Forced Air Zoned Heating and Cooling System
- Humidifier
- Vented Exhaust Fan
- Natural Gas Water Heater
Community Details
- Built by VAN METRE
- Signature At Broadlands Subdivision, Aspen Floorplan
Listing and Financial Details
- Tax Lot 25
- Assessor Parcel Number 155301997000
Map
Home Values in the Area
Average Home Value in this Area
Tax History
| Year | Tax Paid | Tax Assessment Tax Assessment Total Assessment is a certain percentage of the fair market value that is determined by local assessors to be the total taxable value of land and additions on the property. | Land | Improvement |
|---|---|---|---|---|
| 2024 | $8,143 | $941,380 | $308,500 | $632,880 |
| 2023 | $7,935 | $906,880 | $308,500 | $598,380 |
| 2022 | $7,627 | $856,990 | $268,500 | $588,490 |
| 2021 | $7,145 | $729,110 | $223,500 | $505,610 |
| 2020 | $7,132 | $689,100 | $203,500 | $485,600 |
| 2019 | $6,691 | $640,290 | $203,500 | $436,790 |
| 2018 | $6,762 | $623,230 | $178,500 | $444,730 |
| 2017 | $6,724 | $597,710 | $178,500 | $419,210 |
| 2016 | $6,607 | $577,000 | $0 | $0 |
| 2015 | $6,523 | $396,240 | $0 | $396,240 |
| 2014 | $6,403 | $375,890 | $0 | $375,890 |
Property History
| Date | Event | Price | Change | Sq Ft Price |
|---|---|---|---|---|
| 04/17/2025 04/17/25 | Pending | -- | -- | -- |
| 04/13/2025 04/13/25 | For Sale | $1,299,000 | -- | $325 / Sq Ft |
Deed History
| Date | Type | Sale Price | Title Company |
|---|---|---|---|
| Warranty Deed | $710,000 | Attorney | |
| Warranty Deed | $790,000 | -- | |
| Deed | $284,955 | -- |
Mortgage History
| Date | Status | Loan Amount | Loan Type |
|---|---|---|---|
| Open | $50,000 | New Conventional | |
| Open | $674,500 | New Conventional | |
| Previous Owner | $632,000 | New Conventional | |
| Previous Owner | $227,950 | No Value Available |
Similar Homes in Broadlands, VA
Source: Bright MLS
MLS Number: VALO2093806
APN: 155-30-1997
- 21296 Marsh Creek Dr
- 21284 Marsh Creek Dr
- 42917 Cattail Meadows Place
- 21417 Falling Rock Terrace
- 42893 Vestals Gap Dr
- 43071 Autumnwood Square
- 21519 Arbor Glen Ct
- 43118 Forest Edge Square
- 42925 Ellzey Dr
- 21514 Tithables Cir
- 21518 Tithables Cir
- 43139 Huntsman Square
- 21493 Welby Terrace
- 42992 Vestry Ct
- 21543 Welby Terrace
- 42649 Aden Terrace
- 42600 Hardage Terrace
- 42754 Hollowind Ct
- 21570 Iredell Terrace
- 43288 Atherton St
