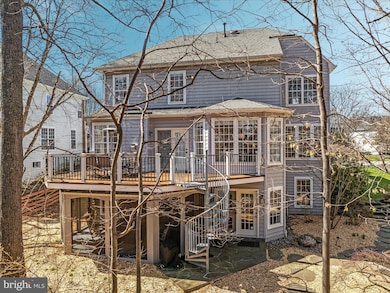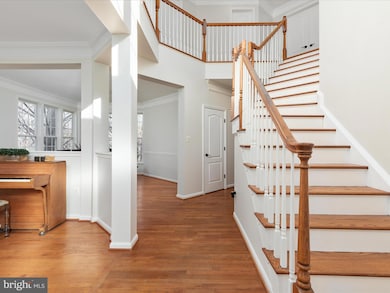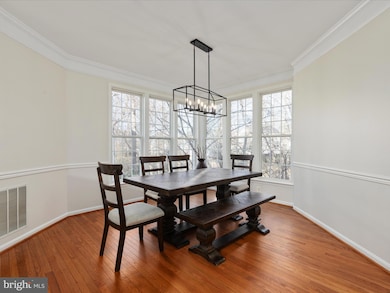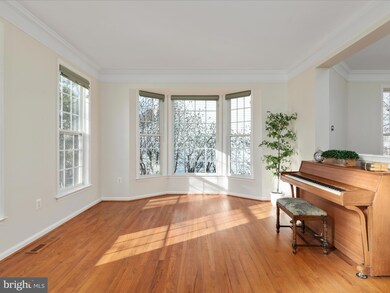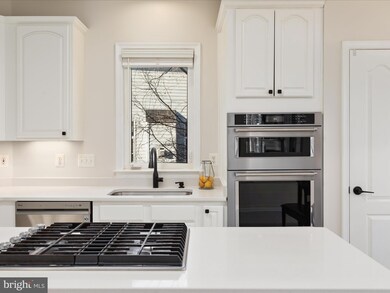
21296 Marsh Creek Dr Broadlands, VA 20148
Estimated payment $6,785/month
Highlights
- Fitness Center
- Sauna
- Open Floorplan
- Hillside Elementary School Rated A-
- View of Trees or Woods
- Curved or Spiral Staircase
About This Home
Welcome to 21296 Marsh Creek—Your Own Backyard Oasis!
Nestled in the heart of Broadlands, this stunning Winterset model home is a dream for outdoor enthusiasts. Enjoy the privacy of a serene, wooded backdrop and a brand-new Trex deck (2024), perfect for grilling and gathering. The lower-level screened porch provides a cozy retreat, rain or shine, while the charming patio sets the scene for summer nights by the firepit.
Step inside and be greeted by a grand foyer, fresh paint, elegant new light fixtures, and beautiful hardwood flooring. This home offers both a spacious living room and a cozy family room—ideal for entertaining or relaxing—along with a formal dining room for special gatherings. The bright eat-in kitchen features quartz countertops, stainless steel appliances, new flooring, and views of the tree lined backyard.
Upstairs, you'll find four spacious bedrooms and two full bathrooms, including the primary suite with a tray ceiling, a large walk-in closet with custom organizers and built-in shelving, and a renovated ensuite bathroom featuring dual vanities, a large shower, and a soaking tub.
The lower-level walkout basement offers even more living space, including a recreation area, two additional bedrooms, a third full bathroom, ample storage, and even a sauna for the ultimate relaxation.
Living in Broadlands means access to top-tier amenities, including three community pools, tot lots, basketball courts, tennis and pickleball courts, a fitness center, community centers, walking paths, year-round events, and more! Conveniently located near Dulles Greenway, major commuter routes, shopping, and dining, this home truly has it all.
Home Details
Home Type
- Single Family
Est. Annual Taxes
- $8,083
Year Built
- Built in 1999
Lot Details
- 8,276 Sq Ft Lot
- West Facing Home
- Backs to Trees or Woods
- Property is zoned PDH3
HOA Fees
- $111 Monthly HOA Fees
Parking
- 2 Car Attached Garage
- 2 Driveway Spaces
- Front Facing Garage
Home Design
- Colonial Architecture
- Vinyl Siding
- Concrete Perimeter Foundation
Interior Spaces
- Property has 3 Levels
- Open Floorplan
- Central Vacuum
- Curved or Spiral Staircase
- Crown Molding
- Ceiling Fan
- Recessed Lighting
- Gas Fireplace
- Family Room Off Kitchen
- Living Room
- Dining Room
- Recreation Room
- Sauna
- Views of Woods
Kitchen
- Breakfast Room
- Eat-In Kitchen
- Built-In Oven
- Cooktop
- Built-In Microwave
- Dishwasher
- Kitchen Island
- Disposal
Bedrooms and Bathrooms
- En-Suite Primary Bedroom
- Walk-In Closet
Laundry
- Laundry on main level
- Dryer
- Washer
Basement
- Walk-Out Basement
- Natural lighting in basement
Outdoor Features
- Deck
- Screened Patio
Schools
- Hillside Elementary School
- Eagle Ridge Middle School
- Briar Woods High School
Utilities
- Central Heating and Cooling System
- Natural Gas Water Heater
Listing and Financial Details
- Tax Lot 4
- Assessor Parcel Number 155303487000
Community Details
Overview
- Association fees include trash
- Broadlands Association
- Broadlands Subdivision
Amenities
- Community Center
Recreation
- Tennis Courts
- Community Basketball Court
- Community Playground
- Fitness Center
- Community Pool
- Jogging Path
Map
Home Values in the Area
Average Home Value in this Area
Tax History
| Year | Tax Paid | Tax Assessment Tax Assessment Total Assessment is a certain percentage of the fair market value that is determined by local assessors to be the total taxable value of land and additions on the property. | Land | Improvement |
|---|---|---|---|---|
| 2024 | $8,083 | $934,450 | $308,200 | $626,250 |
| 2023 | $7,757 | $886,500 | $308,200 | $578,300 |
| 2022 | $7,361 | $827,130 | $268,200 | $558,930 |
| 2021 | $6,849 | $698,900 | $223,200 | $475,700 |
| 2020 | $6,491 | $627,110 | $203,200 | $423,910 |
| 2019 | $6,343 | $606,940 | $203,200 | $403,740 |
| 2018 | $6,394 | $589,280 | $178,200 | $411,080 |
| 2017 | $6,364 | $565,690 | $178,200 | $387,490 |
| 2016 | $6,258 | $546,550 | $0 | $0 |
| 2015 | $6,217 | $369,590 | $0 | $369,590 |
| 2014 | $6,108 | $350,610 | $0 | $350,610 |
Property History
| Date | Event | Price | Change | Sq Ft Price |
|---|---|---|---|---|
| 04/07/2025 04/07/25 | Pending | -- | -- | -- |
| 04/03/2025 04/03/25 | For Sale | $1,075,000 | +47.3% | $277 / Sq Ft |
| 07/09/2020 07/09/20 | Sold | $730,000 | +1.4% | $186 / Sq Ft |
| 06/16/2020 06/16/20 | For Sale | $720,000 | -1.4% | $183 / Sq Ft |
| 06/05/2020 06/05/20 | Off Market | $730,000 | -- | -- |
| 06/05/2020 06/05/20 | For Sale | $720,000 | 0.0% | $183 / Sq Ft |
| 12/26/2018 12/26/18 | Rented | $2,950 | 0.0% | -- |
| 12/21/2018 12/21/18 | Under Contract | -- | -- | -- |
| 11/08/2018 11/08/18 | Price Changed | $2,950 | -4.8% | $1 / Sq Ft |
| 10/02/2018 10/02/18 | Price Changed | $3,100 | -3.1% | $1 / Sq Ft |
| 09/15/2018 09/15/18 | For Rent | $3,200 | +10.3% | -- |
| 02/01/2017 02/01/17 | Rented | $2,900 | -3.3% | -- |
| 01/20/2017 01/20/17 | Under Contract | -- | -- | -- |
| 01/11/2017 01/11/17 | For Rent | $3,000 | -- | -- |
Deed History
| Date | Type | Sale Price | Title Company |
|---|---|---|---|
| Warranty Deed | $730,000 | Vesta Settlements Llc | |
| Warranty Deed | $630,500 | -- | |
| Deed | $309,644 | -- |
Mortgage History
| Date | Status | Loan Amount | Loan Type |
|---|---|---|---|
| Open | $584,000 | New Conventional | |
| Previous Owner | $232,200 | No Value Available |
Similar Homes in Broadlands, VA
Source: Bright MLS
MLS Number: VALO2091670
APN: 155-30-3487
- 21293 Marsh Creek Dr
- 21284 Marsh Creek Dr
- 42917 Cattail Meadows Place
- 21417 Falling Rock Terrace
- 42893 Vestals Gap Dr
- 43071 Autumnwood Square
- 21519 Arbor Glen Ct
- 43118 Forest Edge Square
- 42925 Ellzey Dr
- 21514 Tithables Cir
- 21518 Tithables Cir
- 43139 Huntsman Square
- 21493 Welby Terrace
- 42992 Vestry Ct
- 21543 Welby Terrace
- 21570 Iredell Terrace
- 42754 Hollowind Ct
- 42649 Aden Terrace
- 42600 Hardage Terrace
- 43288 Atherton St

