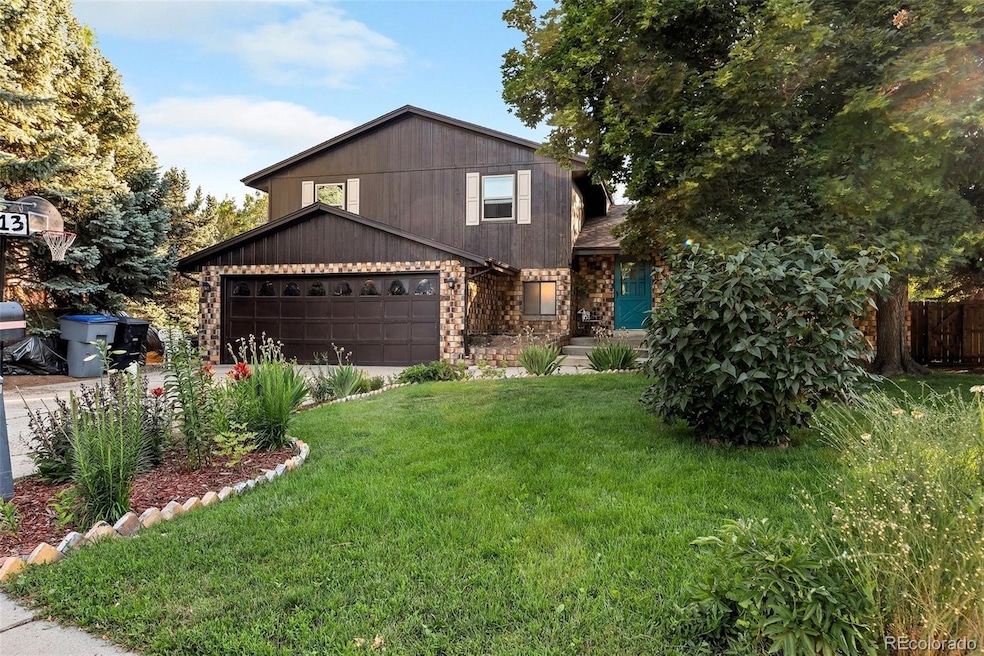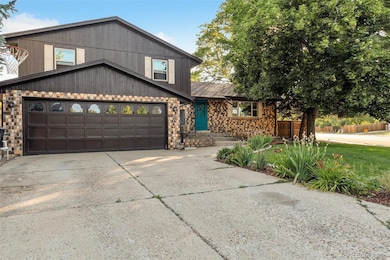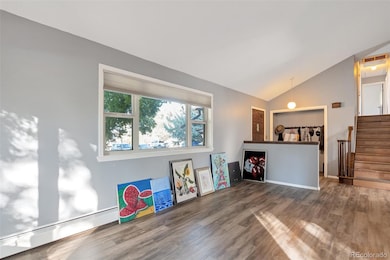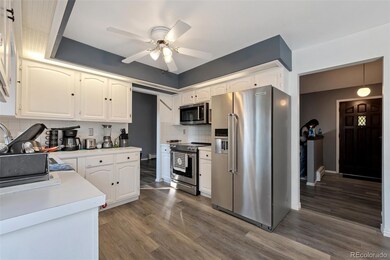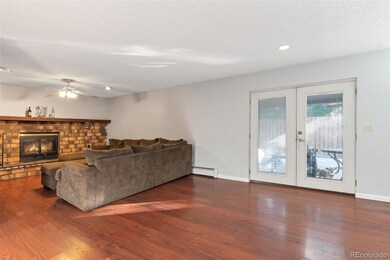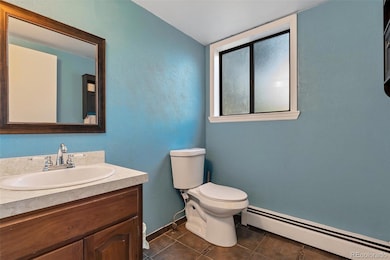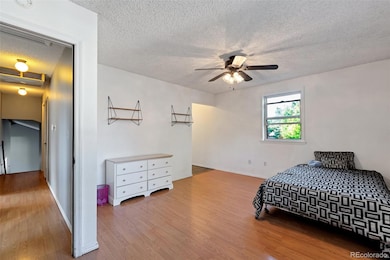
213 23rd Ave Longmont, CO 80501
Lanyon NeighborhoodEstimated payment $3,398/month
Total Views
13,810
5
Beds
3.5
Baths
2,850
Sq Ft
$196
Price per Sq Ft
Highlights
- Open Floorplan
- Vaulted Ceiling
- Corner Lot
- Deck
- Traditional Architecture
- No HOA
About This Home
Don't miss this beautiful 5 bedroom, 4 bathroom brick home. Great location, no HOA, large corner lot on a cul-de-sac. Open floor plan with vaulted ceilings. Lovely kitchen to include stainless steel appliances. Primary bedroom to include large, walk in closet and private bathroom. Covered patio, perfect for entertaining. Close to trails and parks.
Home Details
Home Type
- Single Family
Est. Annual Taxes
- $3,268
Year Built
- Built in 1977
Lot Details
- 7,337 Sq Ft Lot
- Cul-De-Sac
- North Facing Home
- Property is Fully Fenced
- Landscaped
- Corner Lot
- Front and Back Yard Sprinklers
Parking
- 2 Car Attached Garage
Home Design
- Traditional Architecture
- Tri-Level Property
- Brick Exterior Construction
- Composition Roof
Interior Spaces
- Open Floorplan
- Vaulted Ceiling
- Family Room with Fireplace
- Living Room
- Dining Room
- Laundry Room
Kitchen
- Range
- Microwave
Bedrooms and Bathrooms
- 5 Bedrooms
Finished Basement
- Partial Basement
- Bedroom in Basement
- 2 Bedrooms in Basement
Outdoor Features
- Deck
Schools
- Timberline Elementary School
- Heritage Middle School
- Skyline High School
Utilities
- Evaporated cooling system
- Natural Gas Connected
- Water Heater
- Phone Available
- Cable TV Available
Community Details
- No Home Owners Association
- Rockmont Heights Subdivision
Listing and Financial Details
- Exclusions: Washer and Dryer
- Assessor Parcel Number R0048975
Map
Create a Home Valuation Report for This Property
The Home Valuation Report is an in-depth analysis detailing your home's value as well as a comparison with similar homes in the area
Home Values in the Area
Average Home Value in this Area
Tax History
| Year | Tax Paid | Tax Assessment Tax Assessment Total Assessment is a certain percentage of the fair market value that is determined by local assessors to be the total taxable value of land and additions on the property. | Land | Improvement |
|---|---|---|---|---|
| 2024 | $3,268 | $34,639 | $4,744 | $29,895 |
| 2023 | $3,268 | $34,639 | $8,429 | $29,895 |
| 2022 | $2,811 | $28,411 | $6,352 | $22,059 |
| 2021 | $2,848 | $29,229 | $6,535 | $22,694 |
| 2020 | $2,463 | $25,354 | $6,006 | $19,348 |
| 2019 | $2,424 | $25,354 | $6,006 | $19,348 |
| 2018 | $2,080 | $21,902 | $6,048 | $15,854 |
| 2017 | $2,052 | $24,214 | $6,686 | $17,528 |
| 2016 | $1,811 | $18,945 | $5,333 | $13,612 |
| 2015 | $1,726 | $16,031 | $5,094 | $10,937 |
| 2014 | $1,492 | $16,031 | $5,094 | $10,937 |
Source: Public Records
Property History
| Date | Event | Price | Change | Sq Ft Price |
|---|---|---|---|---|
| 01/23/2025 01/23/25 | Price Changed | $560,000 | -1.8% | $196 / Sq Ft |
| 01/16/2025 01/16/25 | For Sale | $570,000 | 0.0% | $200 / Sq Ft |
| 01/13/2025 01/13/25 | Off Market | $570,000 | -- | -- |
| 10/12/2024 10/12/24 | Price Changed | $570,000 | -3.4% | $200 / Sq Ft |
| 10/01/2024 10/01/24 | Price Changed | $590,000 | -1.7% | $207 / Sq Ft |
| 09/07/2024 09/07/24 | Price Changed | $600,000 | -2.4% | $211 / Sq Ft |
| 08/01/2024 08/01/24 | Price Changed | $615,000 | -1.6% | $216 / Sq Ft |
| 07/13/2024 07/13/24 | For Sale | $625,000 | +26.3% | $219 / Sq Ft |
| 03/18/2022 03/18/22 | Off Market | $494,800 | -- | -- |
| 12/17/2021 12/17/21 | Sold | $494,800 | +1.0% | $174 / Sq Ft |
| 11/17/2021 11/17/21 | Pending | -- | -- | -- |
| 11/12/2021 11/12/21 | For Sale | $489,800 | +22.5% | $172 / Sq Ft |
| 03/06/2020 03/06/20 | Off Market | $399,900 | -- | -- |
| 01/28/2019 01/28/19 | Off Market | $270,000 | -- | -- |
| 12/07/2018 12/07/18 | Sold | $399,900 | 0.0% | $140 / Sq Ft |
| 11/01/2018 11/01/18 | For Sale | $399,900 | +48.1% | $140 / Sq Ft |
| 08/24/2015 08/24/15 | Sold | $270,000 | +8.0% | $122 / Sq Ft |
| 07/25/2015 07/25/15 | Pending | -- | -- | -- |
| 07/09/2015 07/09/15 | For Sale | $249,900 | -- | $113 / Sq Ft |
Source: REcolorado®
Deed History
| Date | Type | Sale Price | Title Company |
|---|---|---|---|
| Special Warranty Deed | $494,800 | First American Title | |
| Warranty Deed | $399,900 | Land Title Guarantee Co | |
| Warranty Deed | $270,000 | Fidelity National Title Ins | |
| Warranty Deed | $195,000 | Land Title Guarantee Company | |
| Warranty Deed | $164,900 | -- | |
| Deed | $102,500 | -- | |
| Deed | $84,500 | -- | |
| Deed | $75,000 | -- |
Source: Public Records
Mortgage History
| Date | Status | Loan Amount | Loan Type |
|---|---|---|---|
| Open | $485,837 | New Conventional | |
| Closed | $19,433 | Stand Alone Second | |
| Previous Owner | $310,800 | New Conventional | |
| Previous Owner | $392,656 | FHA | |
| Previous Owner | $285,408 | FHA | |
| Previous Owner | $265,109 | FHA | |
| Previous Owner | $158,730 | FHA | |
| Previous Owner | $94,000 | Unknown | |
| Previous Owner | $92,500 | Unknown | |
| Previous Owner | $71,000 | No Value Available |
Source: Public Records
Similar Homes in the area
Source: REcolorado®
MLS Number: 3273461
APN: 1205271-21-001
Nearby Homes
- 2241 Dexter Dr Unit 2
- 2143 Meadow Ct
- 2425 Jewel St
- 2213 Emery St Unit C
- 2137 Dexter Dr Unit A, B, C, D
- 133 Peppler Dr
- 322 21st Ave
- 2049 Estes Ln Unit 4
- 2245 Whistler Dr
- 841 Crisman Dr Unit 9
- 841 Crisman Dr Unit 12
- 312 Buckley Dr
- 2414 Winding Dr
- 342 Olympia Ave
- 929 Parker Dr Unit 7
- 924 Parker Dr Unit 18
- 2339 Whistler Dr
- 939 Parker Dr Unit 4
- 2443 Winding Dr
- 2027 Terry St Unit 1
