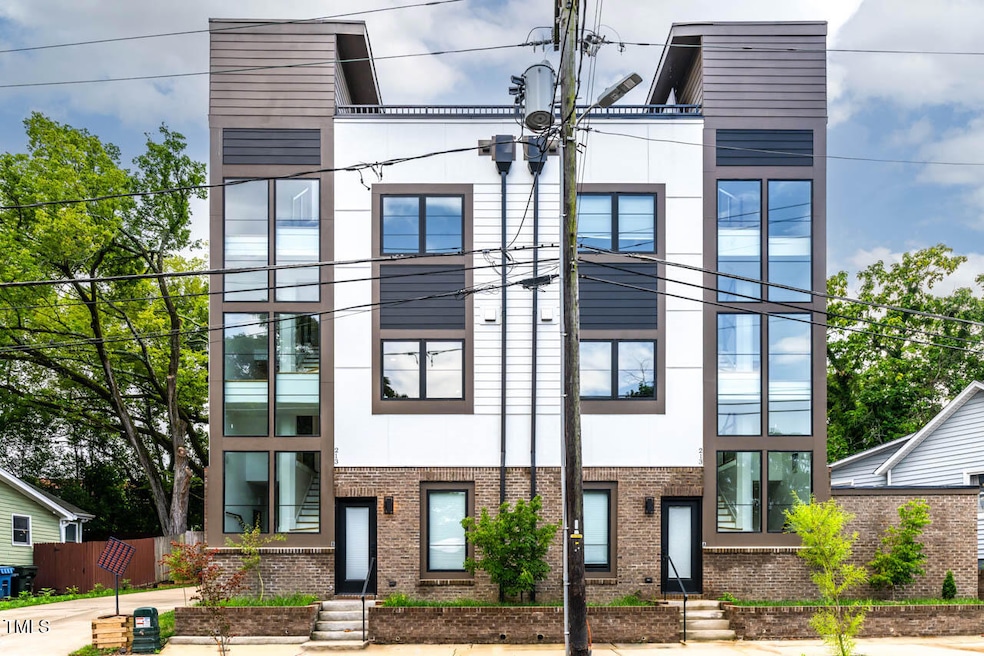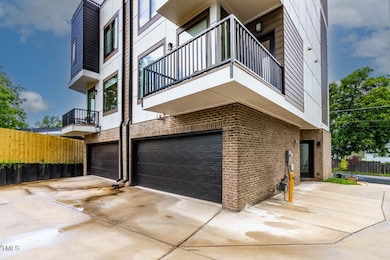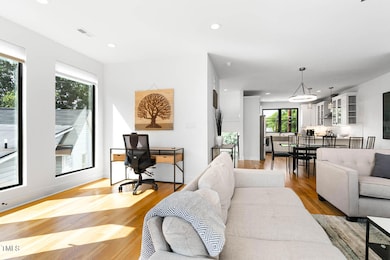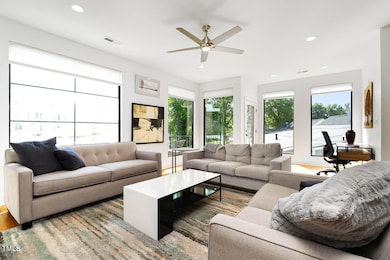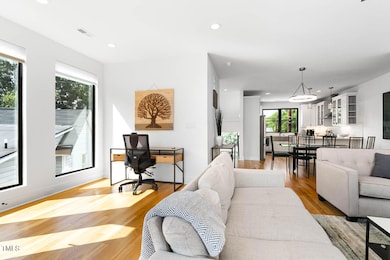
213 A W Corporation St Durham, NC 27701
City Center NeighborhoodEstimated payment $4,711/month
Highlights
- Traditional Architecture
- Wood Flooring
- 2 Car Attached Garage
- George Watts Elementary Rated A-
- No HOA
- Brick Veneer
About This Home
Stunning Like-New Townhome in Prime Durham Location
This modern three-bedroom, four-bathroom townhome offers luxury living just steps from downtown Durham and the scenic Tobacco Trail. Enjoy breathtaking views from your private rooftop terrace, perfect for entertaining. The open floor plan features elegant white oak floors and a spacious kitchen with ample storage. The first-floor bedroom suite provides flexibility, while the expansive primary suite boasts a walk-in closet. With a two-car attached garage and an abundance of living space, this home delivers both style and convenience. Don't miss this spectacular opportunity! ALL WITH NO HOA DUES
Townhouse Details
Home Type
- Townhome
Est. Annual Taxes
- $3,634
Year Built
- Built in 2021
Parking
- 2 Car Attached Garage
- 2 Open Parking Spaces
Home Design
- Traditional Architecture
- Modernist Architecture
- Brick Veneer
Interior Spaces
- 2,010 Sq Ft Home
- 3-Story Property
- Decorative Fireplace
Flooring
- Wood
- Tile
Bedrooms and Bathrooms
- 3 Bedrooms
Schools
- Glenn Elementary School
- Brogden Middle School
- Riverside High School
Additional Features
- 4,356 Sq Ft Lot
- Forced Air Heating and Cooling System
Community Details
- No Home Owners Association
- To Be Added Subdivision
Listing and Financial Details
- Property held in a trust
- Assessor Parcel Number 8310945590
Map
Home Values in the Area
Average Home Value in this Area
Property History
| Date | Event | Price | Change | Sq Ft Price |
|---|---|---|---|---|
| 03/17/2025 03/17/25 | For Sale | $789,900 | -- | $393 / Sq Ft |
Similar Homes in Durham, NC
Source: Doorify MLS
MLS Number: 10082595
- 110 N Corcoran St Unit 2101
- 110 N Corcoran St Unit 2502
- 110 N Corcoran St Unit 2302
- 110 N Corcoran St Unit 2304
- 110 N Corcoran St Unit 2104
- 323 W Main St Unit C
- 103 W Main St Unit 405
- 400 W Main St Unit 1907
- 400 W Main St Unit 2011
- 400 W Main St Unit 1911
- 400 W Main St Unit 2009
- 400 W Main St Unit 1909
- 400 W Main St Unit 2005
- 400 W Main St Unit 1905
- 400 W Main St Unit 2003
- 400 W Main St Unit 1903
- 400 W Main St Unit 2001
- 400 W Main St Unit 1901
- 400 W Main St Unit 2101
- 400 W Main St Unit 2304
