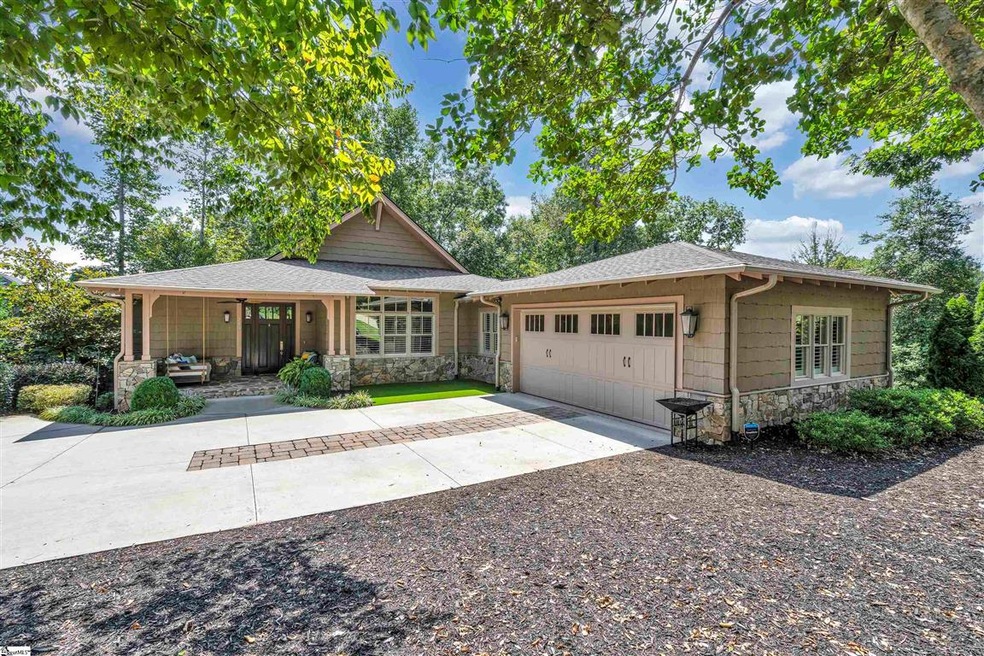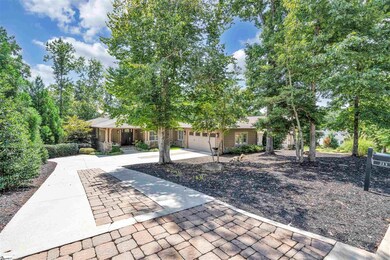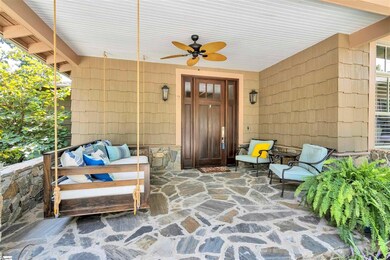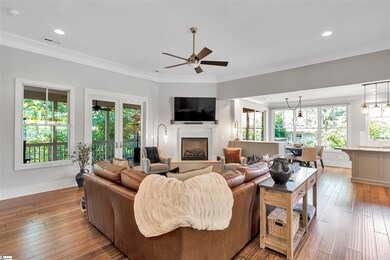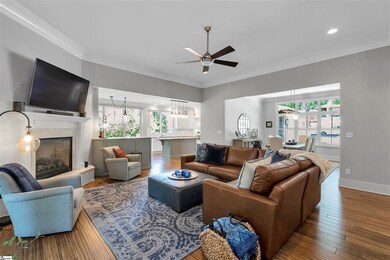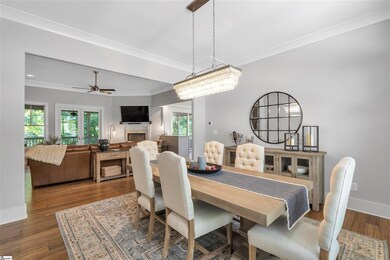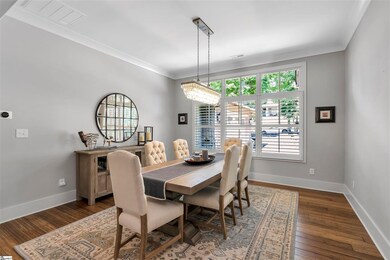
213 Abenaki Way Piedmont, SC 29673
Piedmont NeighborhoodHighlights
- Open Floorplan
- Deck
- Cathedral Ceiling
- Woodmont High School Rated A-
- Wooded Lot
- Bamboo Flooring
About This Home
As of November 2021Come see this enchanting home in the much sought after ACADIA subdivision. The moment you step onto the covered stone porch you will feel like you are in your own oasis. Enter the home and experience the luxury Bamboo flooring that runs through the entire first floor. The open floor plan centers around a living room with a gas fireplace ,and views of the woods out back giving this home a private feeling while still being in the heart of everything. The kitchen features granite countertops, double ovens, gas stovetop, two dishwashers, a beverage cooler and a large walk-in pantry. The MSTR BDRM has custom shelving and the closet allowing for maximum space. The first floor extends out onto an oversized screen porch surrounded by trees. The lower level offers a sitting area with fireplace and 3 rooms that can be used as bdrms or flex space. One of Greenville's premier communities; Amenities include a River House overlooking the Saluda River, Pavilion, Jr. Olympic Pool, Gym, Soccer Fields, Tennis Courts, Nature Trails, Community Garden, Canoes/Kayak storage and much more. Only 14 minutes to downtown Greenville.
Home Details
Home Type
- Single Family
Est. Annual Taxes
- $3,308
Year Built
- Built in 2013
Lot Details
- 0.3 Acre Lot
- Lot Dimensions are 103x186x85x130
- Gentle Sloping Lot
- Sprinkler System
- Wooded Lot
- Few Trees
HOA Fees
- $126 Monthly HOA Fees
Home Design
- Architectural Shingle Roof
- Stone Exterior Construction
- Hardboard
Interior Spaces
- 3,599 Sq Ft Home
- 3,400-3,599 Sq Ft Home
- 1-Story Property
- Open Floorplan
- Smooth Ceilings
- Cathedral Ceiling
- Ceiling Fan
- 2 Fireplaces
- Gas Log Fireplace
- Window Treatments
- Living Room
- Breakfast Room
- Dining Room
- Home Office
- Screened Porch
- Finished Basement
- Walk-Out Basement
- Fire and Smoke Detector
Kitchen
- Walk-In Pantry
- Built-In Double Oven
- Gas Cooktop
- Built-In Microwave
- Dishwasher
- Wine Cooler
- Granite Countertops
- Disposal
Flooring
- Bamboo
- Carpet
- Ceramic Tile
Bedrooms and Bathrooms
- 4 Bedrooms | 1 Primary Bedroom on Main
- Walk-In Closet
- Dressing Area
- Primary Bathroom is a Full Bathroom
- 3.5 Bathrooms
- Dual Vanity Sinks in Primary Bathroom
- Shower Only
Laundry
- Laundry Room
- Laundry on main level
- Dryer
- Washer
Parking
- 2 Car Attached Garage
- Parking Pad
- Garage Door Opener
Outdoor Features
- Deck
- Patio
Schools
- Sue Cleveland Elementary School
- Woodmont Middle School
- Woodmont High School
Utilities
- Multiple cooling system units
- Forced Air Heating and Cooling System
- Multiple Heating Units
- Heating System Uses Natural Gas
- Underground Utilities
- Tankless Water Heater
- Gas Water Heater
- Cable TV Available
Listing and Financial Details
- Tax Lot 94
- Assessor Parcel Number 0608.05-01-122.00
Community Details
Overview
- Acadia 864 269 1011 HOA
- Built by Base 360
- Acadia Subdivision
- Mandatory home owners association
- Maintained Community
Amenities
- Common Area
Recreation
- Sport Court
- Community Playground
- Community Pool
- Dog Park
Map
Home Values in the Area
Average Home Value in this Area
Property History
| Date | Event | Price | Change | Sq Ft Price |
|---|---|---|---|---|
| 11/29/2021 11/29/21 | Sold | $725,000 | -3.3% | $213 / Sq Ft |
| 10/04/2021 10/04/21 | Price Changed | $749,900 | -3.2% | $221 / Sq Ft |
| 09/16/2021 09/16/21 | Price Changed | $775,000 | -3.0% | $228 / Sq Ft |
| 09/10/2021 09/10/21 | For Sale | $799,000 | +24.5% | $235 / Sq Ft |
| 07/24/2020 07/24/20 | Sold | $642,000 | -1.2% | $189 / Sq Ft |
| 06/11/2020 06/11/20 | For Sale | $650,000 | -- | $191 / Sq Ft |
Tax History
| Year | Tax Paid | Tax Assessment Tax Assessment Total Assessment is a certain percentage of the fair market value that is determined by local assessors to be the total taxable value of land and additions on the property. | Land | Improvement |
|---|---|---|---|---|
| 2024 | $5,483 | $28,440 | $4,800 | $23,640 |
| 2023 | $5,483 | $28,440 | $4,800 | $23,640 |
| 2022 | $5,239 | $28,440 | $4,800 | $23,640 |
| 2021 | $4,479 | $24,620 | $4,800 | $19,820 |
| 2020 | $3,308 | $19,250 | $4,000 | $15,250 |
| 2019 | $3,309 | $19,250 | $4,000 | $15,250 |
| 2018 | $3,422 | $19,250 | $4,000 | $15,250 |
| 2017 | $3,422 | $19,250 | $4,000 | $15,250 |
| 2016 | $3,304 | $481,170 | $100,000 | $381,170 |
| 2015 | $3,304 | $481,170 | $100,000 | $381,170 |
| 2014 | $2,313 | $443,070 | $100,000 | $343,070 |
Mortgage History
| Date | Status | Loan Amount | Loan Type |
|---|---|---|---|
| Open | $375,000 | New Conventional | |
| Previous Owner | $392,000 | New Conventional | |
| Previous Owner | $100,000 | Credit Line Revolving |
Deed History
| Date | Type | Sale Price | Title Company |
|---|---|---|---|
| Warranty Deed | $725,000 | None Available | |
| Deed | $642,000 | None Available | |
| Deed | $101,000 | -- |
Similar Homes in Piedmont, SC
Source: Greater Greenville Association of REALTORS®
MLS Number: 1453987
APN: 0608.05-01-122.00
- 221 Abenaki Way
- 700 Acadia Ave
- 200 Saluda Run Dr
- 500 Acadia Ave
- 100 Tallulah Terrace
- 147 Reserve Dr
- 104 Enoree Ct
- 203 Sargent Dr
- 401 Woodson Rd
- 227 Holly Branch Rd
- 230 Holly Branch Rd Unit Lot 27
- 230 Holly Branch Rd
- 228 Holly Branch Rd
- 223 Holly Branch Rd
- 224 Holly Branch Rd
- 247 Holly Branch Rd
- 217 Holly Branch Rd
- 300 Forest Edge Rd Unit Lot48
- 300 Forest Edge Rd
- 213 Holly Branch Rd
