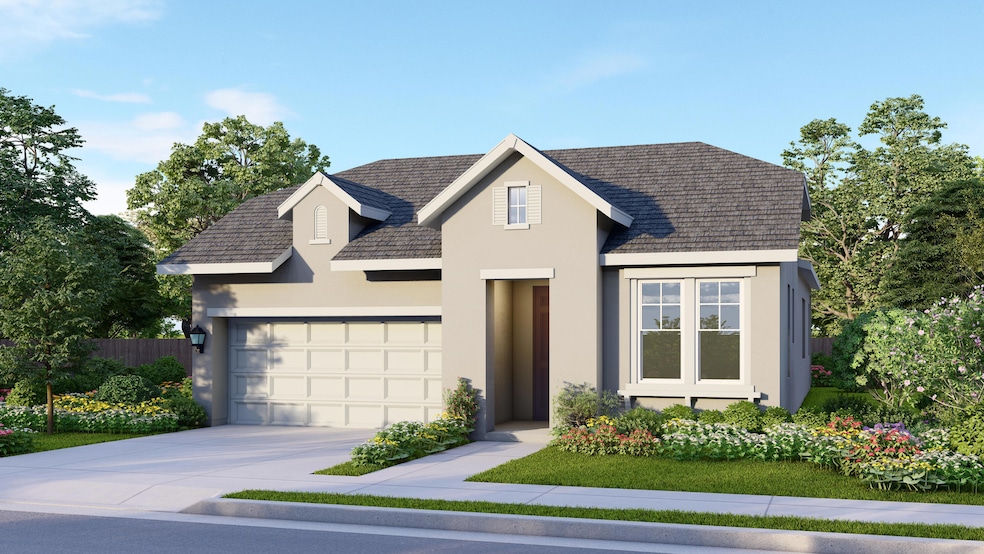
213 Alberta St Tulare, CA 93274
Tulare Southeast NeighborhoodEstimated payment $2,602/month
Highlights
- Home Under Construction
- Property is near a park
- No HOA
- 5,008 Acre Lot
- Great Room
- Covered patio or porch
About This Home
Mission Oaks, in Tulare. Located in the Tulare School District, Mission Oaks features the Hilltop Series single and two story floorplans ranging from 1,483 to 2,436 square feet on large pool-size lots. Mission Oaks homes offer three elevation choices, including modern farmhouse, and come standard with 9-foot ceilings, covered patios, and a separate soaker tub and handset tile shower in the Master bath. Homes also include the standard Bonadelle Neighborhoods' features that other builders consider upgrades; such as, luxurious vinyl plank flooring, front yard landscaping, advanced smart home and eco-friendly technology, an abundance of windows for natural light, and granite kitchen countertops. Upgrades on this lot include pre-wired for ceiling fan on back patio, bedroom 2, bedroom 3 and bedroom 4.Pre-wried for three pendant lights over kitchen island.
Home Details
Home Type
- Single Family
Year Built
- Home Under Construction
Lot Details
- 5,008 Acre Lot
- Lot Dimensions are 52x80
- Fenced
- Landscaped
- Front Yard Sprinklers
- Manual Sprinklers System
- Back and Front Yard
Parking
- 2 Car Attached Garage
Home Design
- Batts Insulation
- Composition Roof
- Concrete Perimeter Foundation
- Stucco
Interior Spaces
- 1,615 Sq Ft Home
- 1-Story Property
- Wired For Data
- Recessed Lighting
- Great Room
- Dining Room
Kitchen
- Walk-In Pantry
- Built-In Range
- Range Hood
- Recirculated Exhaust Fan
- Microwave
- ENERGY STAR Qualified Dishwasher
- Disposal
Flooring
- Carpet
- Vinyl
Bedrooms and Bathrooms
- 4 Bedrooms
- Walk-In Closet
- 2 Full Bathrooms
Laundry
- Laundry in unit
- Gas Dryer Hookup
Home Security
- Fire and Smoke Detector
- Fire Sprinkler System
Utilities
- Central Heating and Cooling System
- Natural Gas Connected
- ENERGY STAR Qualified Water Heater
- Cable TV Available
Additional Features
- Energy-Efficient Windows
- Covered patio or porch
- Property is near a park
Community Details
- No Home Owners Association
- Building Fire Alarm
Listing and Financial Details
- Assessor Parcel Number 168330051000
Map
Home Values in the Area
Average Home Value in this Area
Property History
| Date | Event | Price | Change | Sq Ft Price |
|---|---|---|---|---|
| 04/08/2025 04/08/25 | For Sale | $395,450 | -- | $245 / Sq Ft |
Similar Homes in Tulare, CA
Source: Tulare County MLS
MLS Number: 234506
- 3461 E Tulare Ave
- 379 S Oakmore St
- 12488 Colony Ave
- 12508 Colony Ave
- 3067 Emerald Bay Place
- 3012 Sand Hills Ave
- 179 Ocean Ct
- 212 Campbell Ct
- 546 Ocean St
- 858 N Ocean St Unit 525sft
- 832 N Ocean St Unit 524sft
- 810 N Ocean St Unit 523sft
- 756 N Ocean St Unit 521sft
- 784 N Ocean St Unit 522sft
- 215 N Hampton St
- 2827 Cape Canyon Ave
- 2827 Sand Hills Ave
- 674 Ocean St
- 3108 E Cross Ave
- 2554 E Kern Ave
